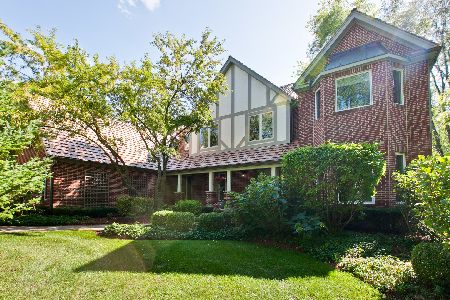1116 Ashbury Lane, Libertyville, Illinois 60048
$799,999
|
Sold
|
|
| Status: | Closed |
| Sqft: | 4,100 |
| Cost/Sqft: | $219 |
| Beds: | 5 |
| Baths: | 5 |
| Year Built: | 1999 |
| Property Taxes: | $16,588 |
| Days On Market: | 6051 |
| Lot Size: | 0,47 |
Description
This is it! Freshly painted and updated kitchen! Granite countertops galore! Home features 5 bedrooms, 4.1 bath, and plenty of storage. Open floorplan with family room and bonus sunroom is great for entertaining. Full finished basement with add bedroom and full bath. Home sits on half-acre with mature and private landscaping. Award-winning Libertyville High School. Home Warranty included with Heating/Air. MUST SEE!
Property Specifics
| Single Family | |
| — | |
| Traditional | |
| 1999 | |
| Full | |
| CUSTOM | |
| No | |
| 0.47 |
| Lake | |
| Ashbury Woods | |
| 400 / Annual | |
| Other | |
| Public | |
| Public Sewer | |
| 07248557 | |
| 11222110020000 |
Nearby Schools
| NAME: | DISTRICT: | DISTANCE: | |
|---|---|---|---|
|
Grade School
Copeland Manor Elementary School |
70 | — | |
|
Middle School
Highland Middle School |
70 | Not in DB | |
|
High School
Libertyville High School |
128 | Not in DB | |
Property History
| DATE: | EVENT: | PRICE: | SOURCE: |
|---|---|---|---|
| 14 Jan, 2010 | Sold | $799,999 | MRED MLS |
| 2 Dec, 2009 | Under contract | $899,899 | MRED MLS |
| — | Last price change | $899,900 | MRED MLS |
| 18 Jun, 2009 | Listed for sale | $899,900 | MRED MLS |
Room Specifics
Total Bedrooms: 5
Bedrooms Above Ground: 5
Bedrooms Below Ground: 0
Dimensions: —
Floor Type: —
Dimensions: —
Floor Type: —
Dimensions: —
Floor Type: —
Dimensions: —
Floor Type: —
Full Bathrooms: 5
Bathroom Amenities: Double Sink
Bathroom in Basement: 1
Rooms: Kitchen,Bedroom 5,Den,Foyer,Office,Other Room,Recreation Room,Sitting Room,Sun Room,Utility Room-1st Floor
Basement Description: Finished
Other Specifics
| 3 | |
| Concrete Perimeter | |
| Concrete | |
| Patio | |
| — | |
| 120 X 171 | |
| — | |
| Full | |
| — | |
| Range, Microwave, Dishwasher, Refrigerator, Freezer, Washer, Dryer, Disposal, Trash Compactor | |
| Not in DB | |
| — | |
| — | |
| — | |
| — |
Tax History
| Year | Property Taxes |
|---|---|
| 2010 | $16,588 |
Contact Agent
Nearby Similar Homes
Nearby Sold Comparables
Contact Agent
Listing Provided By
Keller Williams Realty Ptnr,LL






