105 Camelot Lane, Libertyville, Illinois 60048
$655,000
|
Sold
|
|
| Status: | Closed |
| Sqft: | 3,849 |
| Cost/Sqft: | $182 |
| Beds: | 4 |
| Baths: | 4 |
| Year Built: | 1992 |
| Property Taxes: | $19,713 |
| Days On Market: | 2046 |
| Lot Size: | 0,81 |
Description
Glorious updated home!! New roof nestled in desirable Libertyville High School district with finished basement and luscious landscaping. Charming front porch welcomes you at the home, leading into the foyer offering views into formal living and dining room. Kitchen is a chef's dream boasting stainless steel appliances, granite counter tops, spacious island with breakfast bar, built-in buffet and eating area with exterior access. Enjoy entertaining in your inviting family room highlighting floor to ceiling stone fireplace, wet-bar and doors leading to the spacious deck. Office, half bath and laundry room complete the main level. Enter through the double doors to the luxurious master suite featuring tray ceiling, sitting room, large bonus room, walk-in closet and spa-like bathroom. Three additional bedrooms, one full bathroom and loft adorn second level. Finished basement presents rec room with fireplace, wet-bar with seating, game room, play room, full bath and unfinished storage area. Enjoy nature's wonders in your serene backyard providing sun-filled deck, firepit and wooded views. A MUST SEE!! Welcome Home!
Property Specifics
| Single Family | |
| — | |
| — | |
| 1992 | |
| Full,English | |
| — | |
| No | |
| 0.81 |
| Lake | |
| Camelot | |
| 600 / Annual | |
| None | |
| Public | |
| Public Sewer | |
| 10737546 | |
| 11222100030000 |
Nearby Schools
| NAME: | DISTRICT: | DISTANCE: | |
|---|---|---|---|
|
Grade School
Copeland Manor Elementary School |
70 | — | |
|
Middle School
Highland Middle School |
70 | Not in DB | |
|
High School
Libertyville High School |
128 | Not in DB | |
Property History
| DATE: | EVENT: | PRICE: | SOURCE: |
|---|---|---|---|
| 15 Sep, 2020 | Sold | $655,000 | MRED MLS |
| 19 Jul, 2020 | Under contract | $699,000 | MRED MLS |
| 5 Jun, 2020 | Listed for sale | $699,000 | MRED MLS |

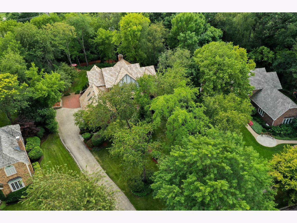
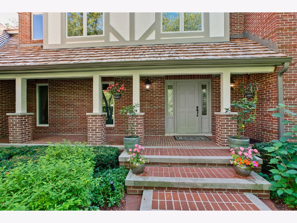
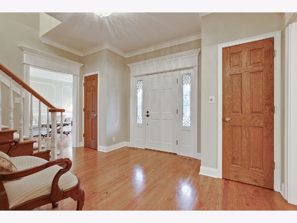
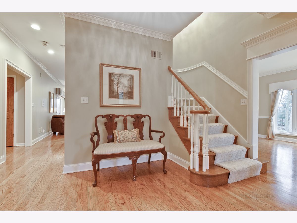
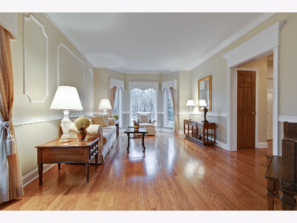
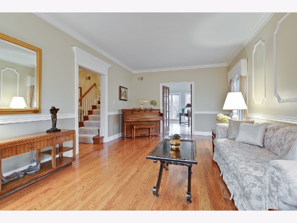
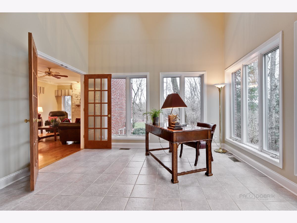
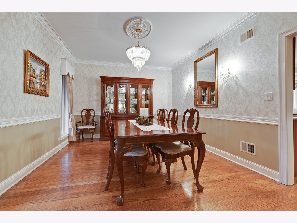
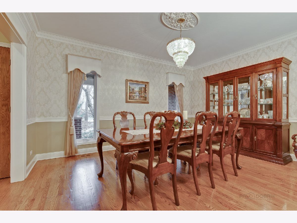
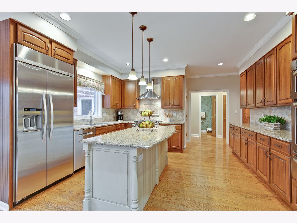
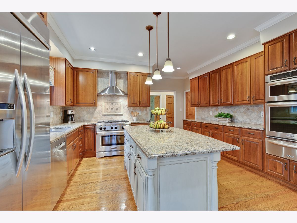
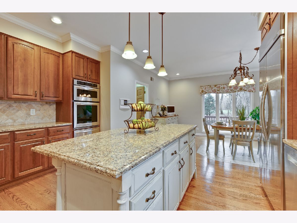
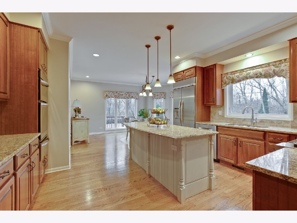
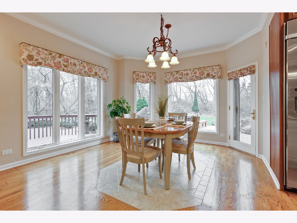
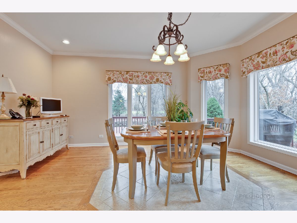
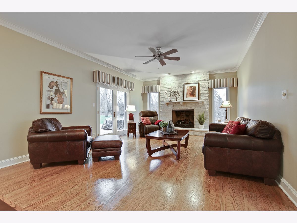
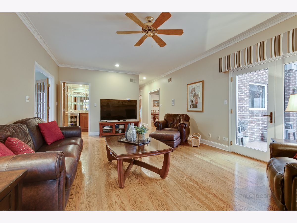
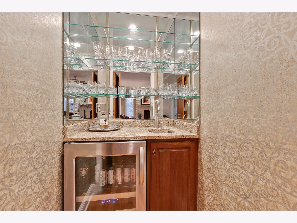
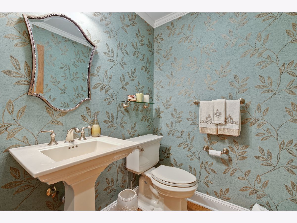
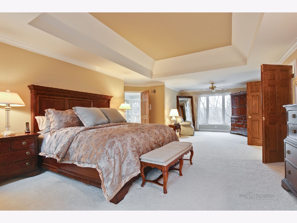
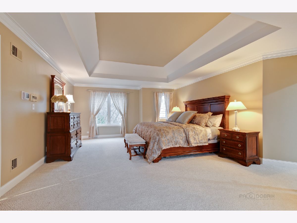
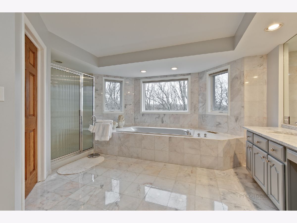
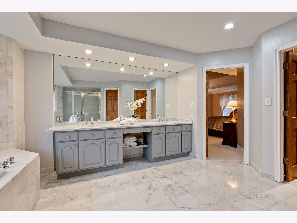
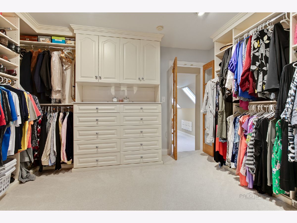
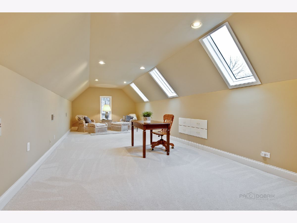
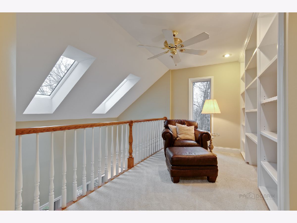
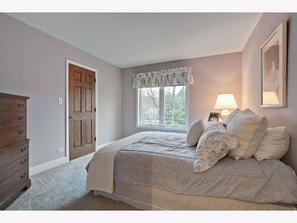
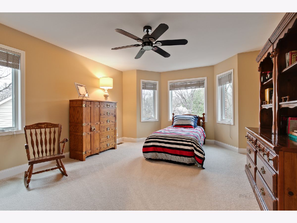
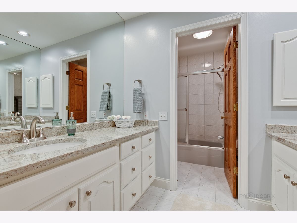
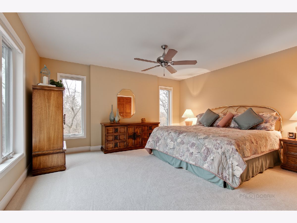
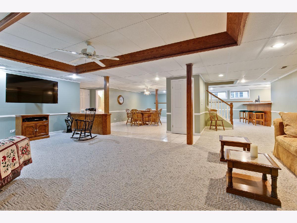
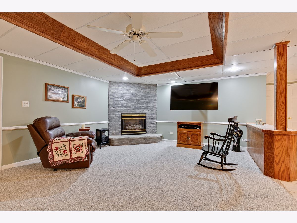

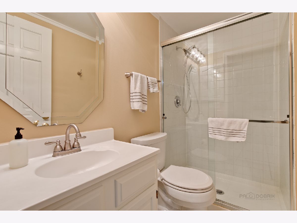
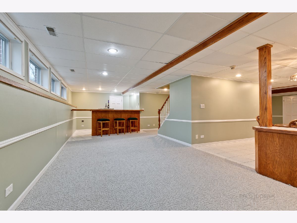
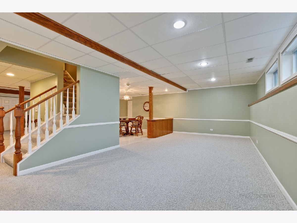
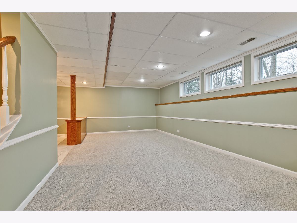
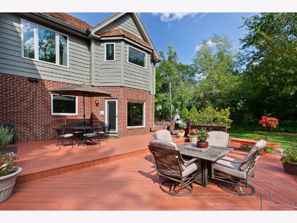
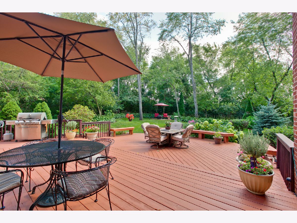
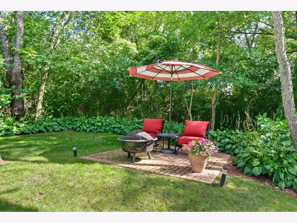
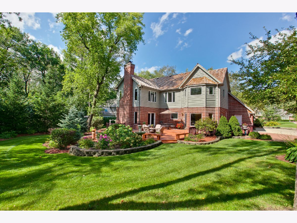
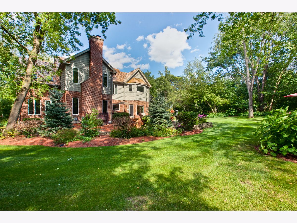
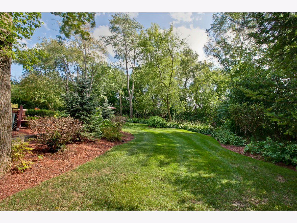
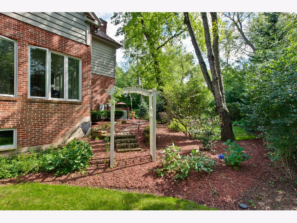
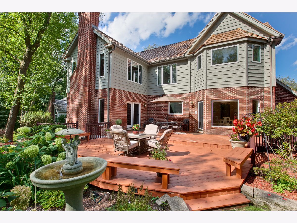
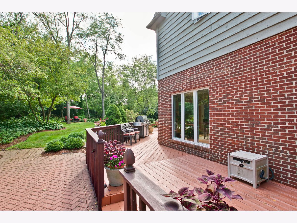
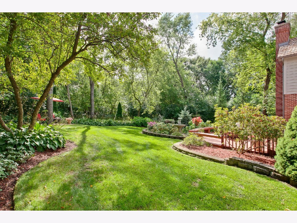

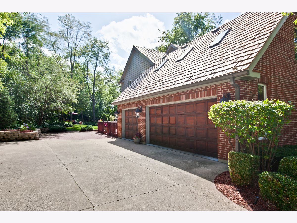
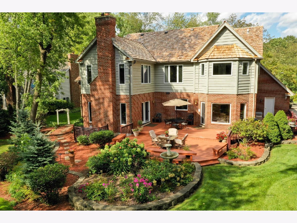
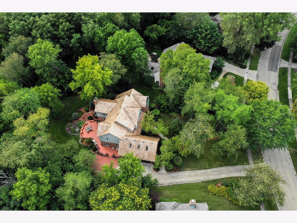
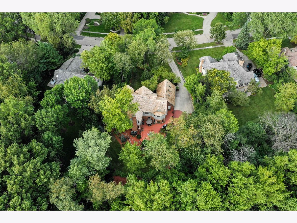
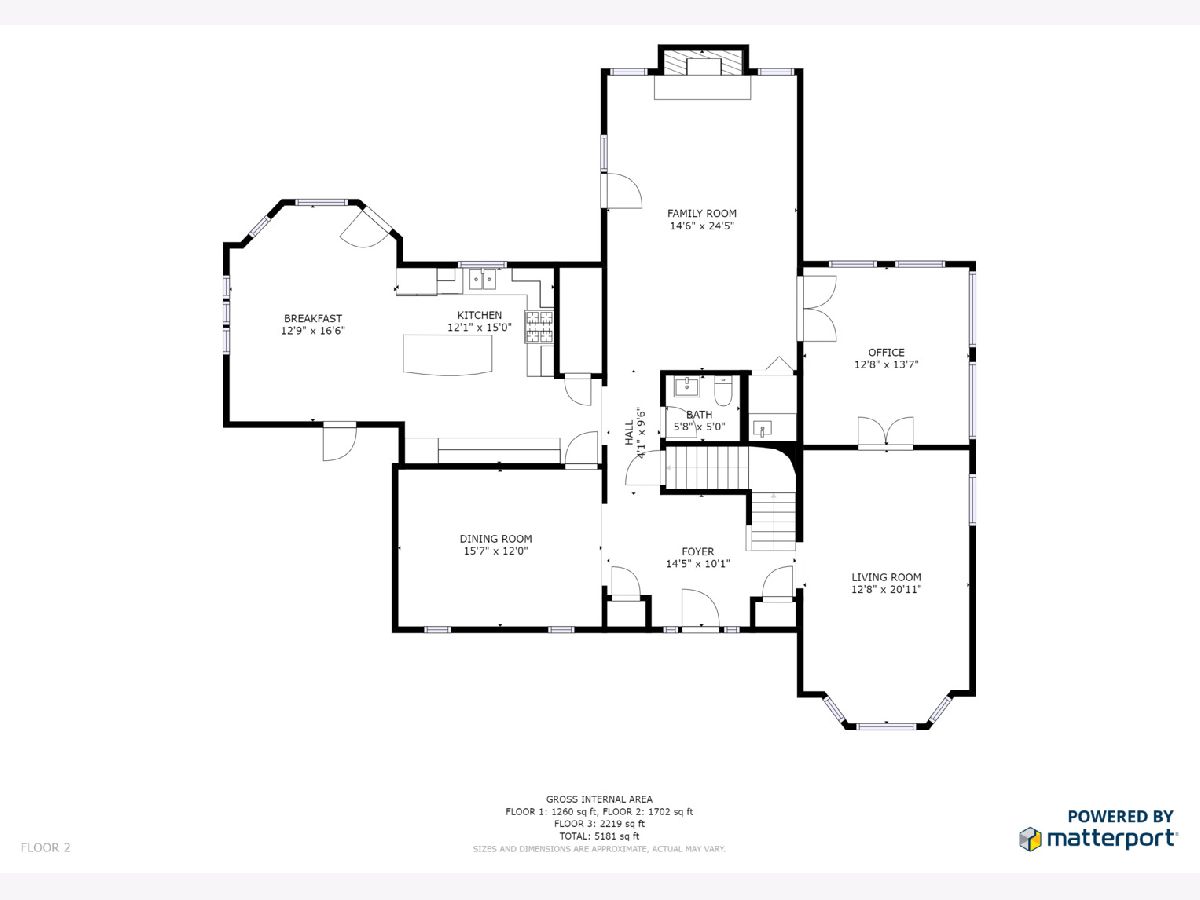
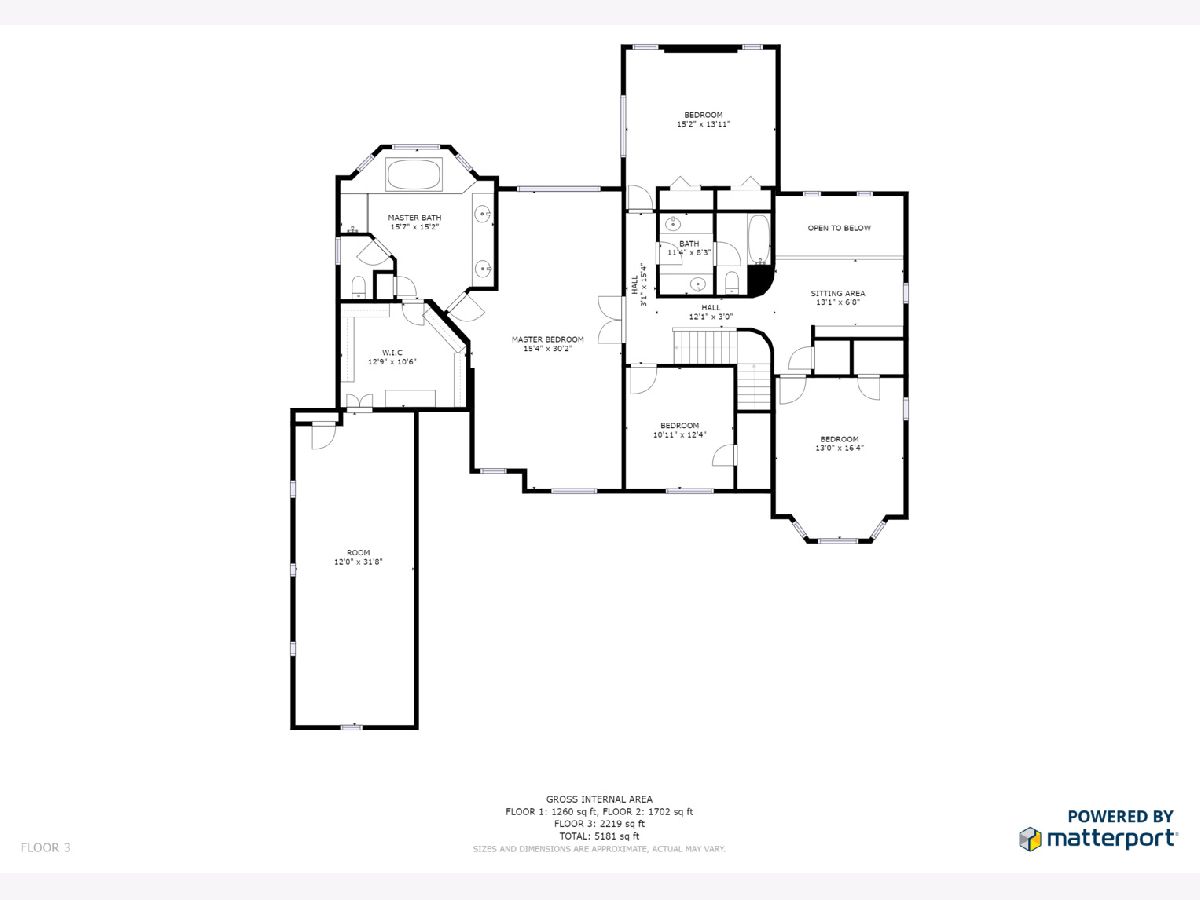

Room Specifics
Total Bedrooms: 4
Bedrooms Above Ground: 4
Bedrooms Below Ground: 0
Dimensions: —
Floor Type: Carpet
Dimensions: —
Floor Type: Carpet
Dimensions: —
Floor Type: Carpet
Full Bathrooms: 4
Bathroom Amenities: Whirlpool,Separate Shower,Double Sink
Bathroom in Basement: 1
Rooms: Eating Area,Loft,Bonus Room,Recreation Room,Game Room,Foyer,Office,Play Room
Basement Description: Finished
Other Specifics
| 3 | |
| — | |
| Concrete | |
| Deck, Patio, Storms/Screens | |
| Landscaped,Wooded | |
| 90X268X162X307 | |
| — | |
| Full | |
| Vaulted/Cathedral Ceilings, Skylight(s), Bar-Wet, Hardwood Floors, First Floor Laundry | |
| Double Oven, Range, Microwave, Dishwasher, Refrigerator, Washer, Dryer, Disposal, Stainless Steel Appliance(s), Wine Refrigerator | |
| Not in DB | |
| Lake, Curbs, Sidewalks, Street Lights, Street Paved | |
| — | |
| — | |
| Wood Burning, Attached Fireplace Doors/Screen, Gas Log, Gas Starter |
Tax History
| Year | Property Taxes |
|---|---|
| 2020 | $19,713 |
Contact Agent
Nearby Sold Comparables
Contact Agent
Listing Provided By
RE/MAX Top Performers




