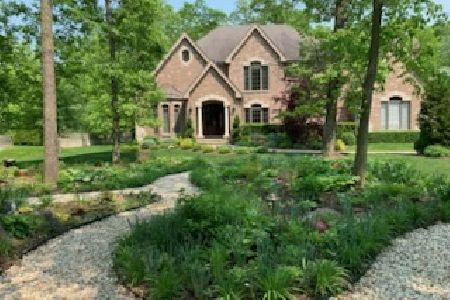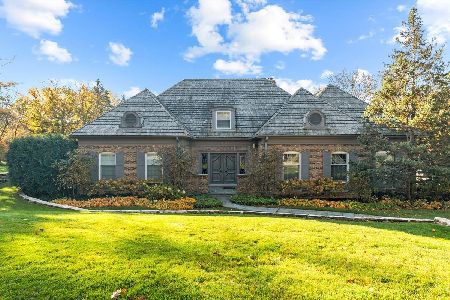1116 Hillside Drive, Northbrook, Illinois 60062
$775,000
|
Sold
|
|
| Status: | Closed |
| Sqft: | 4,419 |
| Cost/Sqft: | $192 |
| Beds: | 4 |
| Baths: | 5 |
| Year Built: | 1973 |
| Property Taxes: | $25,005 |
| Days On Market: | 2144 |
| Lot Size: | 1,13 |
Description
One of a kind custom home built in 1973 on one acre in east Northbrook! Sprawling dining room and living room with oversized windows overlook the wooded backyard. Eat in kitchen with large pantry, stainless steel appliances and granite countertops will prove to be the heart of the home. Inviting family room designed with vaulted ceilings, skylights and wooded beams offer additional views of the scenic backyard. First floor master suite is a true retreat with his and her closets and luxury bath in travertine marble, complete with jacuzzi tub and walk-in shower. Private office with built in shelves and large windows to the outside complete the first floor. Three generous sized bedrooms upstairs with two full baths; one ensuite. The basement offers a recreation room with wet bar and unfinished yet organized utility room. Attached three car garage offers additional storage space for your garden tools. This is a great opportunity that will not last long!
Property Specifics
| Single Family | |
| — | |
| — | |
| 1973 | |
| Partial | |
| — | |
| No | |
| 1.13 |
| Cook | |
| — | |
| — / Not Applicable | |
| None | |
| Lake Michigan,Public | |
| Public Sewer | |
| 10635686 | |
| 04102010910000 |
Nearby Schools
| NAME: | DISTRICT: | DISTANCE: | |
|---|---|---|---|
|
Grade School
Meadowbrook Elementary School |
28 | — | |
|
Middle School
Northbrook Junior High School |
28 | Not in DB | |
|
High School
Glenbrook North High School |
225 | Not in DB | |
Property History
| DATE: | EVENT: | PRICE: | SOURCE: |
|---|---|---|---|
| 3 Aug, 2020 | Sold | $775,000 | MRED MLS |
| 22 Jun, 2020 | Under contract | $850,000 | MRED MLS |
| 11 Mar, 2020 | Listed for sale | $850,000 | MRED MLS |
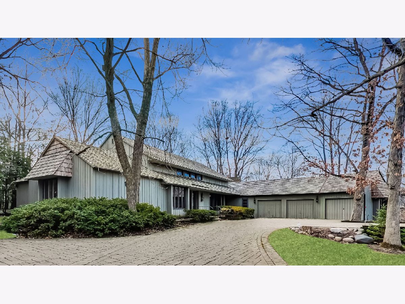
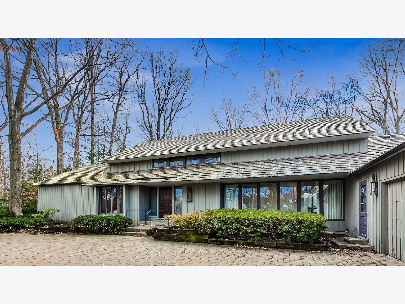
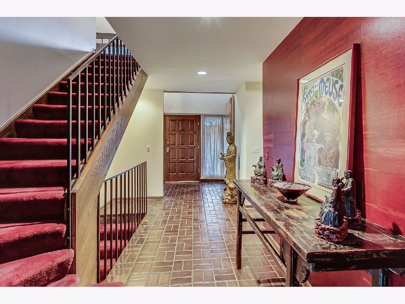
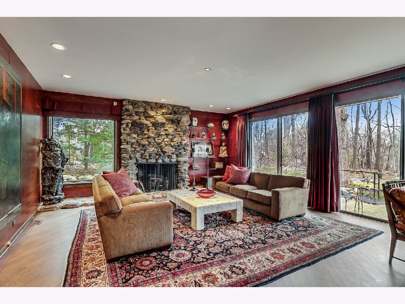
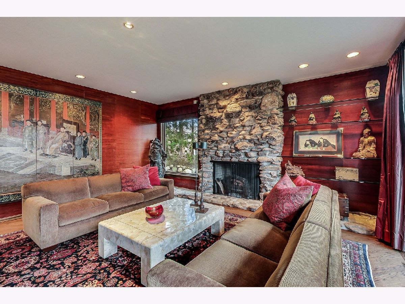
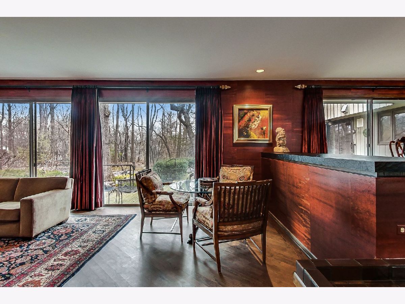
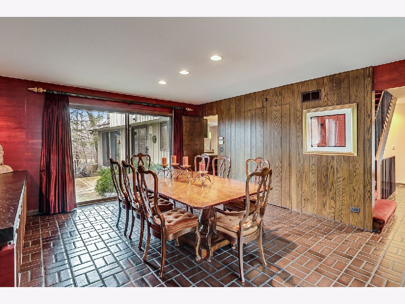
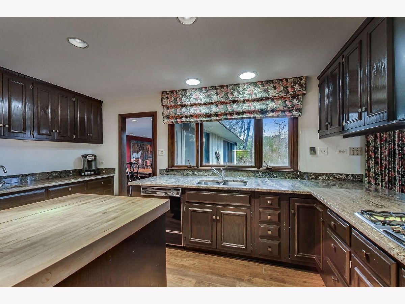
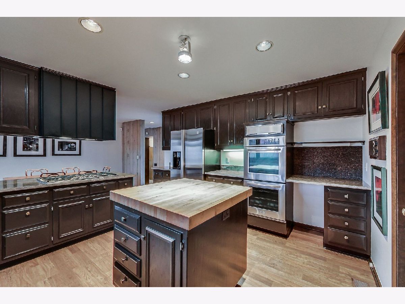
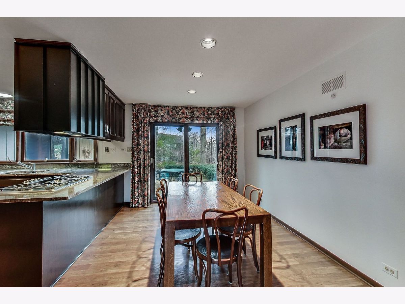
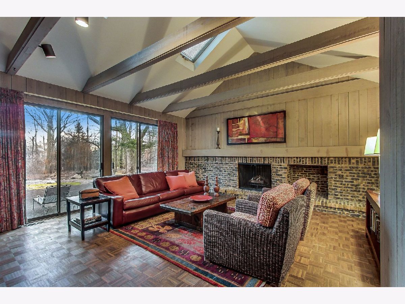
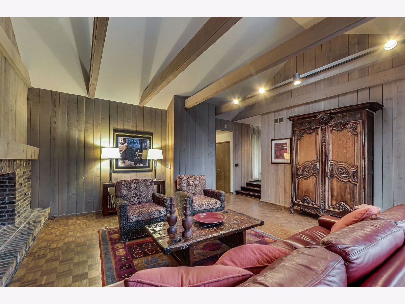
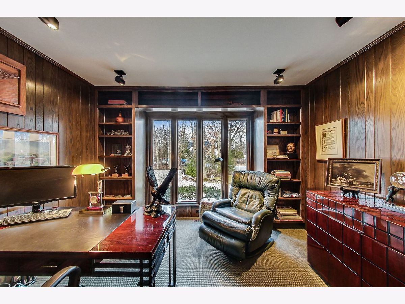
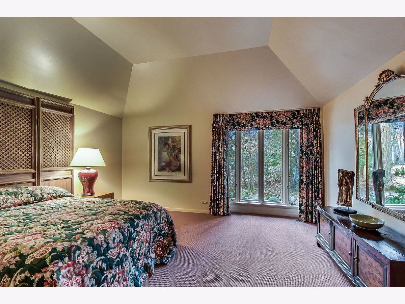
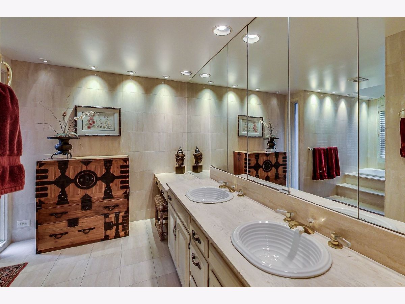
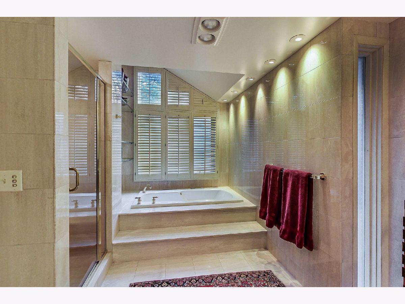
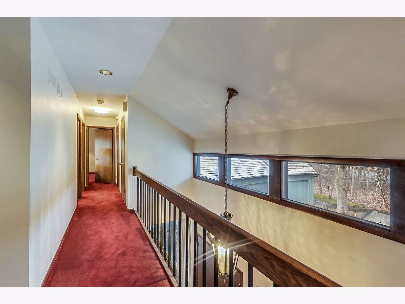
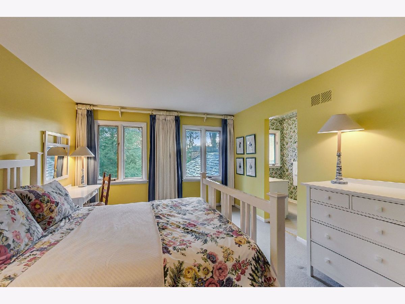
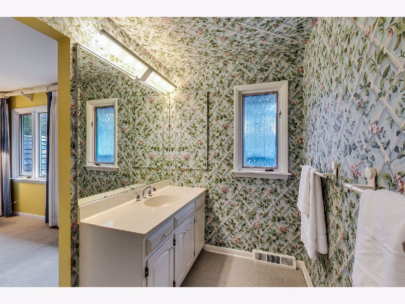
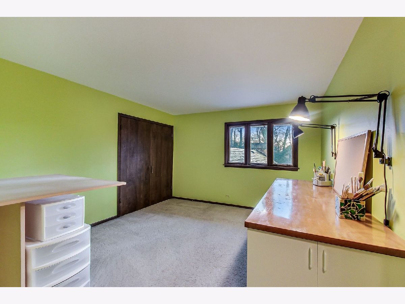
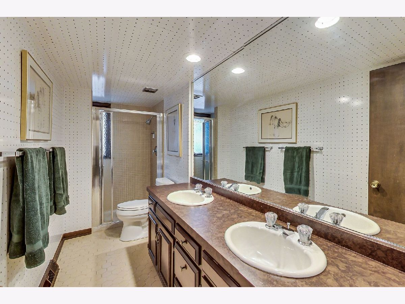
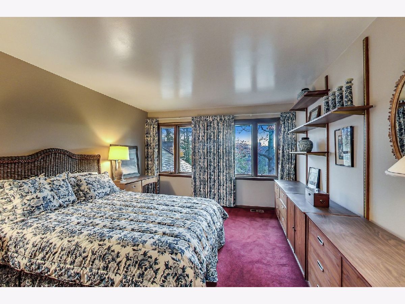
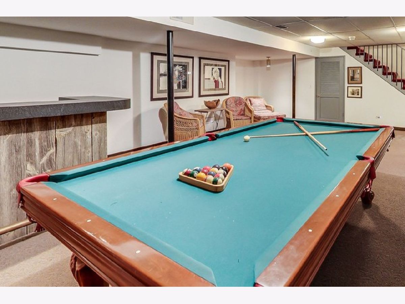
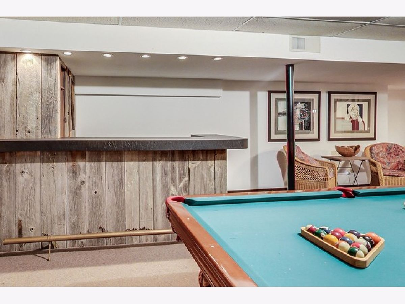
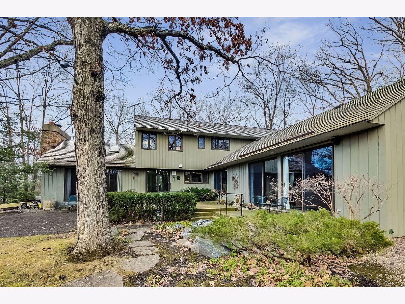
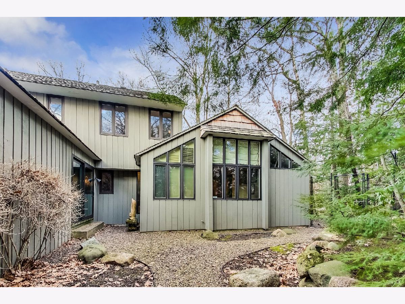
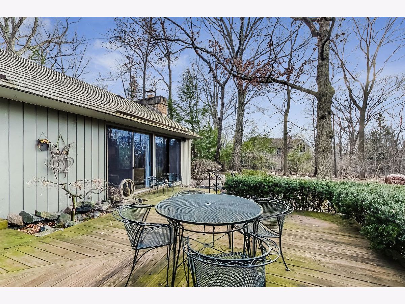
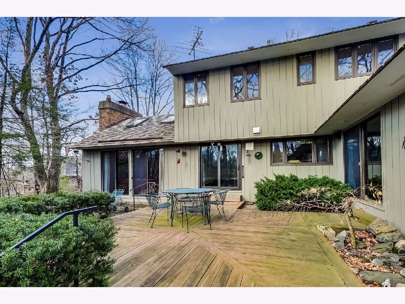
Room Specifics
Total Bedrooms: 4
Bedrooms Above Ground: 4
Bedrooms Below Ground: 0
Dimensions: —
Floor Type: —
Dimensions: —
Floor Type: —
Dimensions: —
Floor Type: —
Full Bathrooms: 5
Bathroom Amenities: —
Bathroom in Basement: 0
Rooms: Breakfast Room,Office,Recreation Room,Foyer,Utility Room-Lower Level,Storage
Basement Description: Partially Finished
Other Specifics
| 3 | |
| — | |
| Brick | |
| — | |
| — | |
| 164 X 297 X166 X297 | |
| — | |
| Full | |
| — | |
| — | |
| Not in DB | |
| — | |
| — | |
| — | |
| Gas Starter |
Tax History
| Year | Property Taxes |
|---|---|
| 2020 | $25,005 |
Contact Agent
Nearby Similar Homes
Nearby Sold Comparables
Contact Agent
Listing Provided By
@properties


