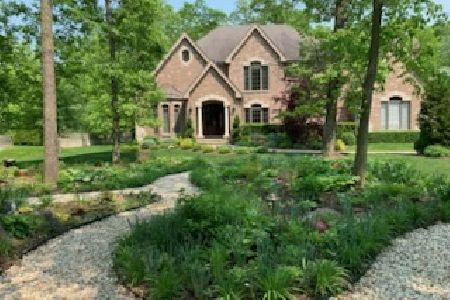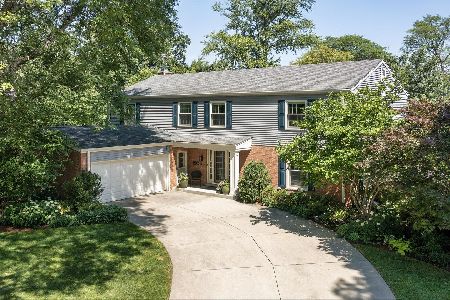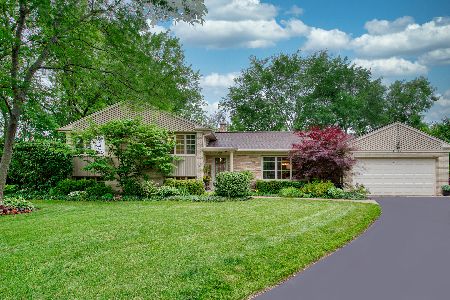1502 Chapel Court, Northbrook, Illinois 60062
$700,000
|
Sold
|
|
| Status: | Closed |
| Sqft: | 4,516 |
| Cost/Sqft: | $166 |
| Beds: | 5 |
| Baths: | 4 |
| Year Built: | 1963 |
| Property Taxes: | $20,935 |
| Days On Market: | 1715 |
| Lot Size: | 0,31 |
Description
Dreaming about a home in a highly sought-after District 28, East Northbrook location? Don't miss this opportunity to make it your own and enjoy over 4,500 square feet situated on a beautiful 1/3-acre, cul-de-sac lot! Slate flooring welcomes you into the main level, large living room with fireplace, gracious dining room, spacious kitchen, huge family room with sliding doors to the expansive patio and yard, private first floor office, mud room/laundry room, and oversized 2-car garage. Upstairs there are 5 generous bedrooms plus an additional sitting room/6th bedroom, plenty of closet space, and 3 full bathrooms. The basement includes a recreation room with 2nd fireplace, 2 workshop areas, and abundant storage. New roof and attic insulation (2018). Hardwood oak floors throughout most of the home, dual zoned furnaces and a/c units, Hardie board siding, bay windows, fenced yard, doubled drywall throughout. Create your own retreat with enough space for family and friends to relax and enjoy!
Property Specifics
| Single Family | |
| — | |
| — | |
| 1963 | |
| Full | |
| — | |
| No | |
| 0.31 |
| Cook | |
| — | |
| — / Not Applicable | |
| None | |
| Lake Michigan | |
| Public Sewer | |
| 11083745 | |
| 04102010760000 |
Nearby Schools
| NAME: | DISTRICT: | DISTANCE: | |
|---|---|---|---|
|
Grade School
Meadowbrook Elementary School |
28 | — | |
|
Middle School
Northbrook Junior High School |
28 | Not in DB | |
|
High School
Glenbrook North High School |
225 | Not in DB | |
Property History
| DATE: | EVENT: | PRICE: | SOURCE: |
|---|---|---|---|
| 27 Aug, 2021 | Sold | $700,000 | MRED MLS |
| 15 Jul, 2021 | Under contract | $749,000 | MRED MLS |
| — | Last price change | $799,000 | MRED MLS |
| 14 May, 2021 | Listed for sale | $799,000 | MRED MLS |
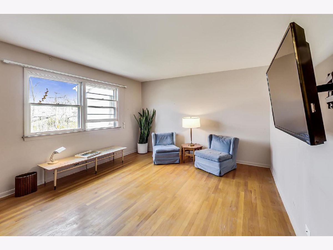
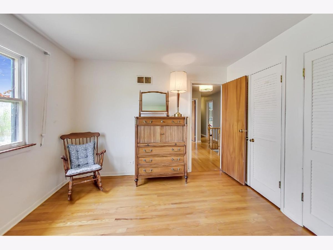
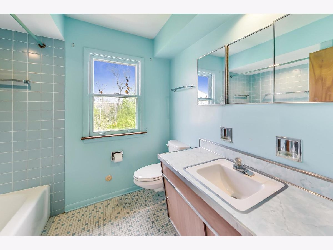
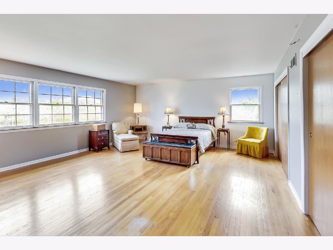
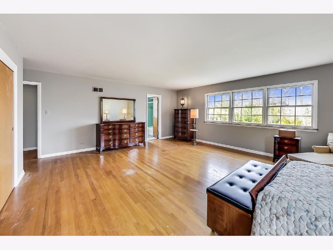
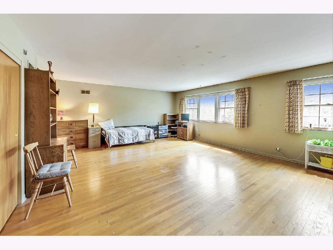
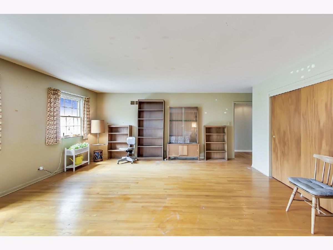
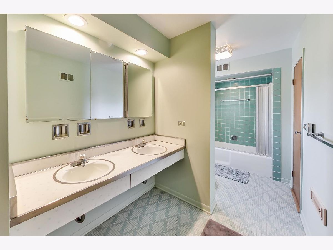
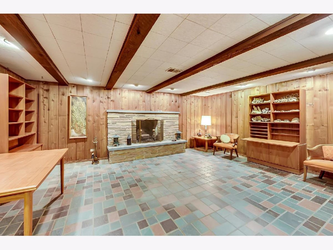
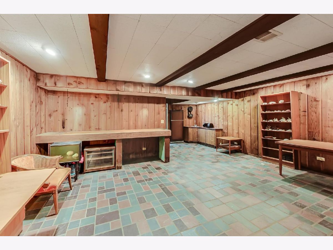
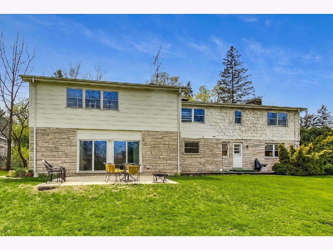
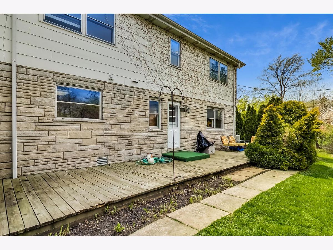
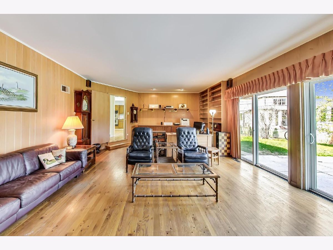
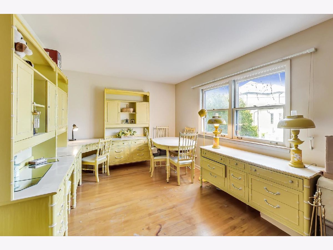
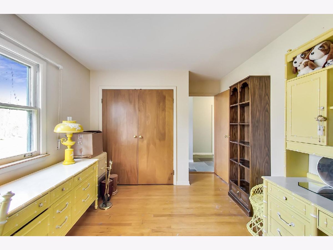
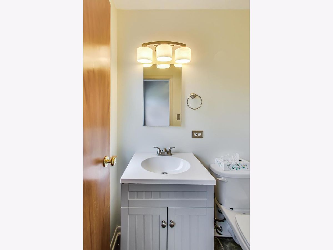
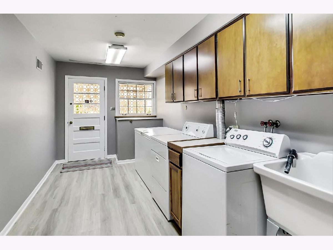
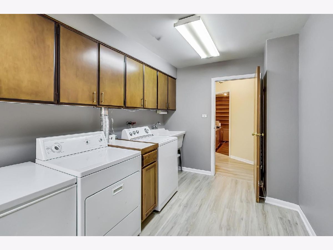
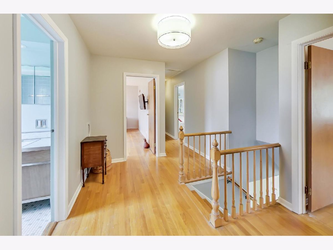
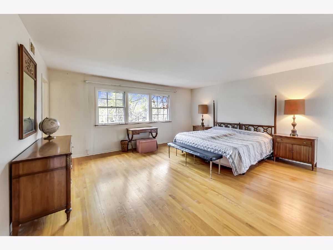
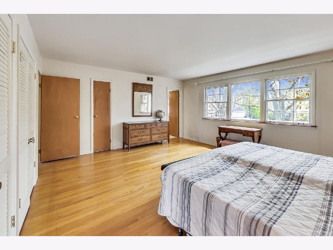
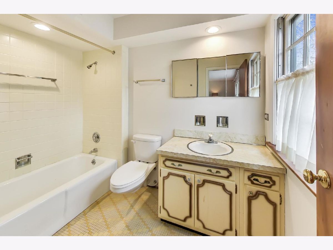
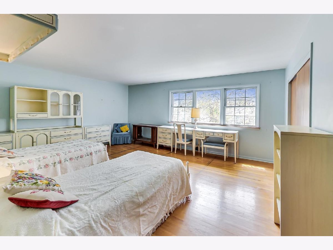
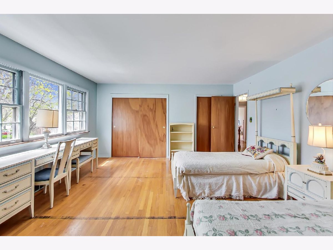
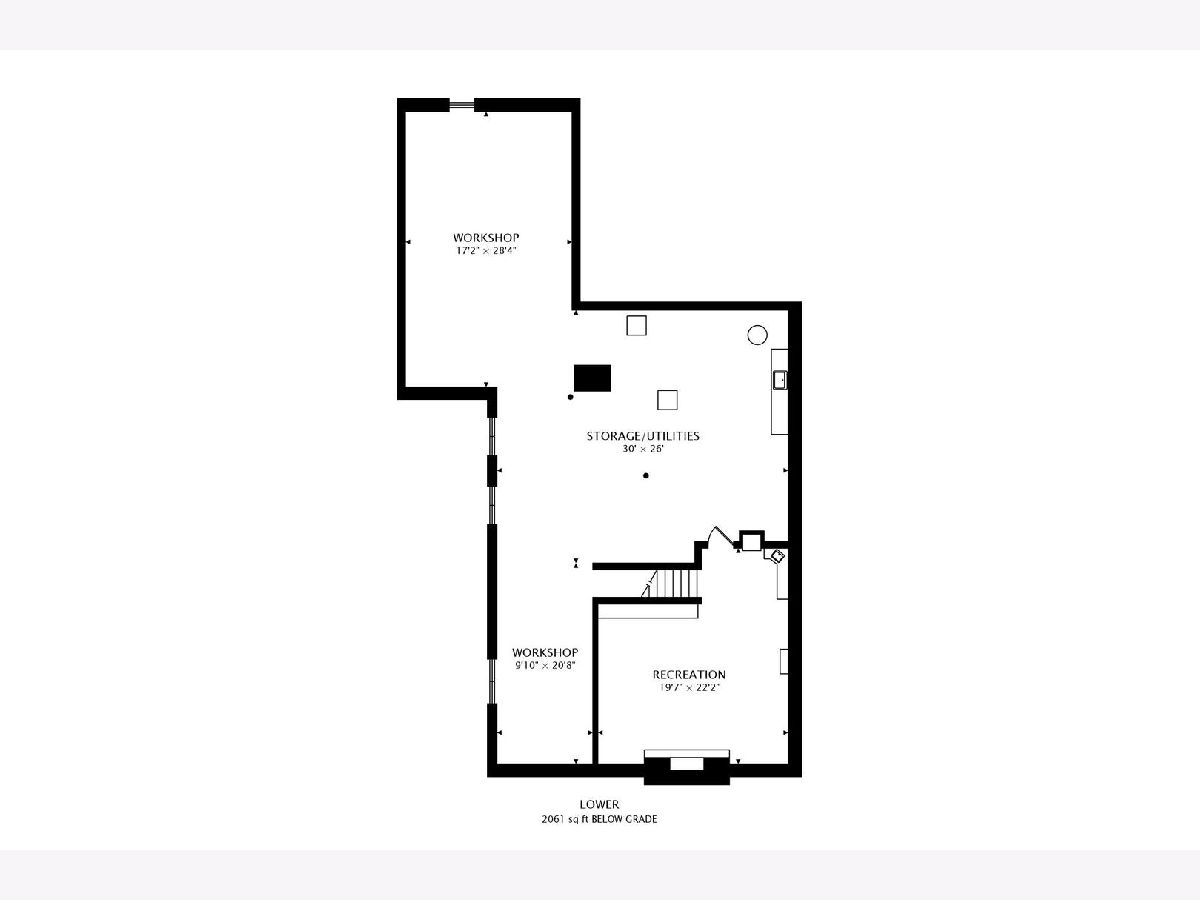
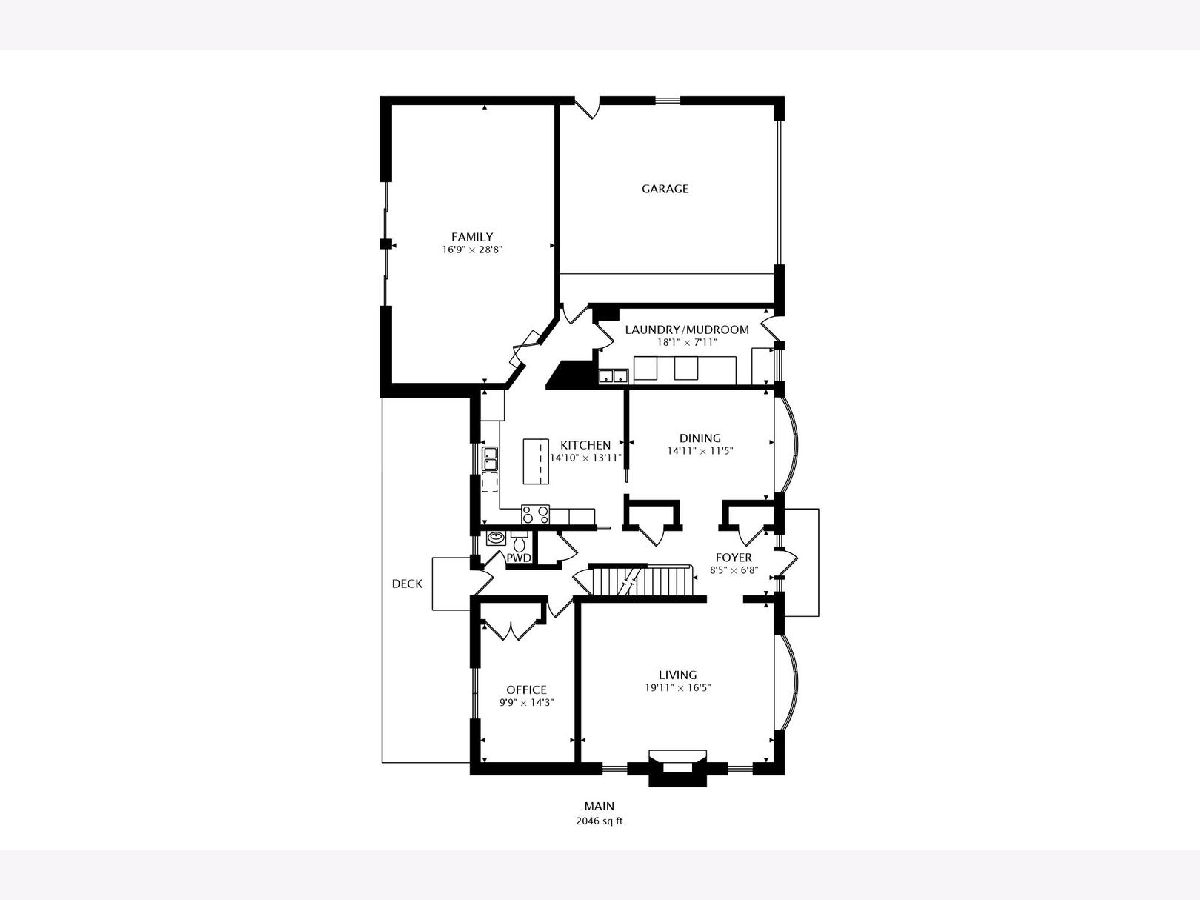
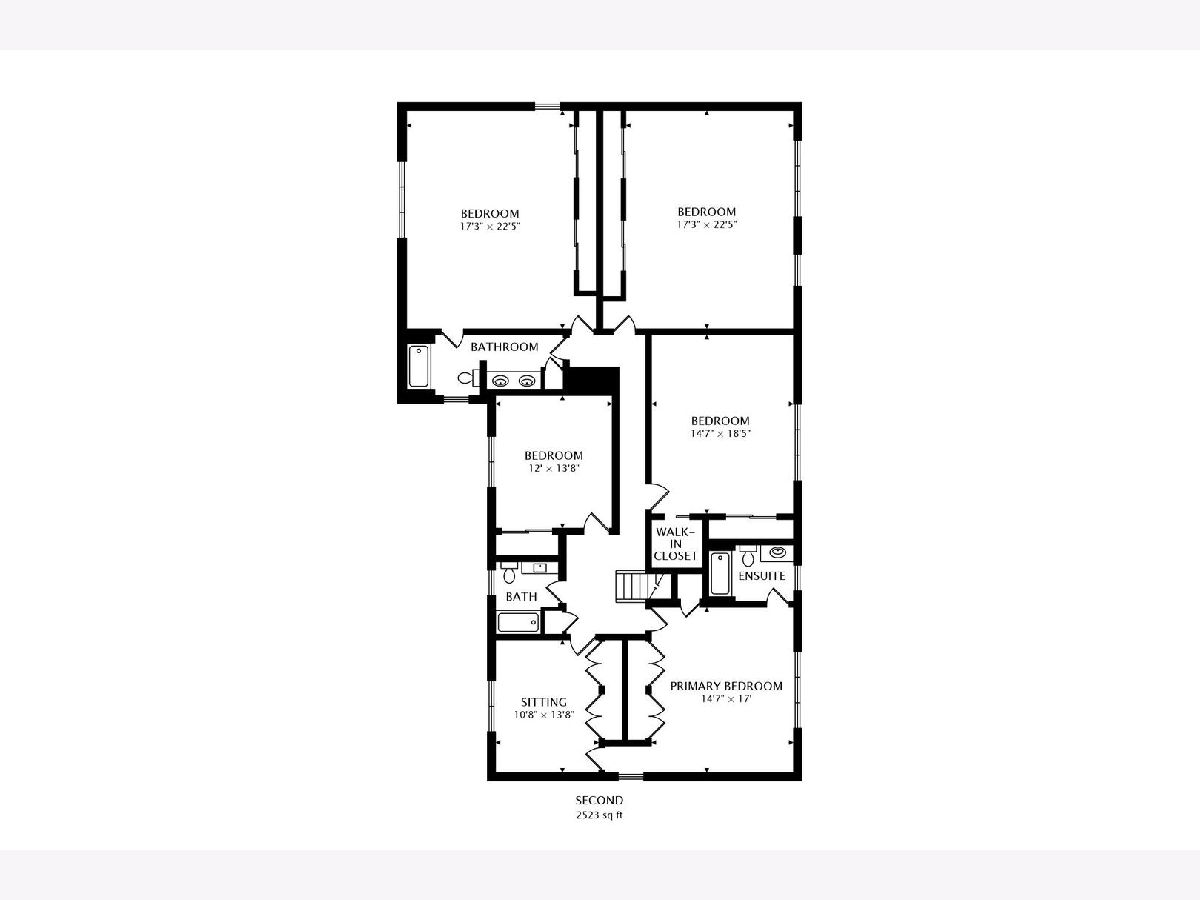
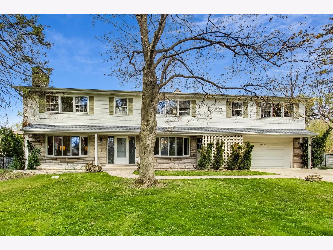
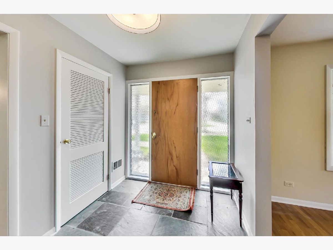
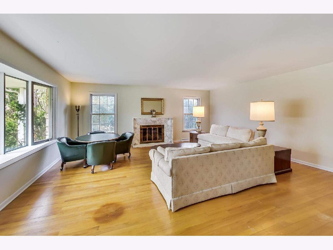
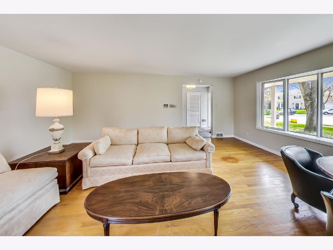
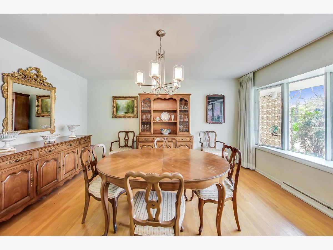
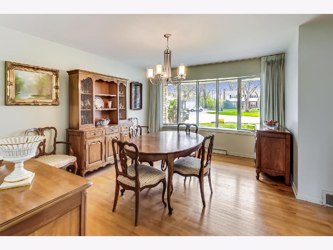
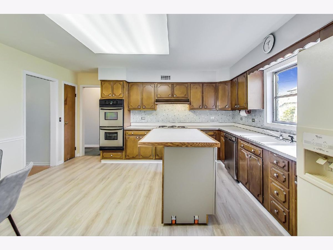
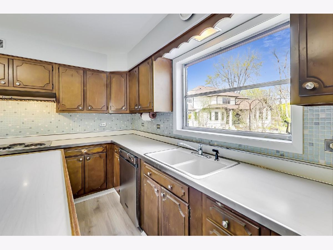
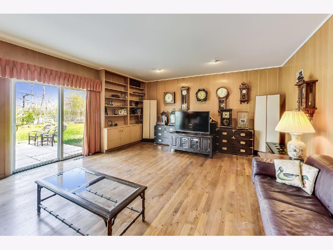
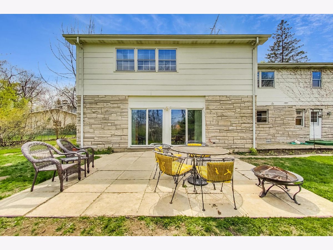
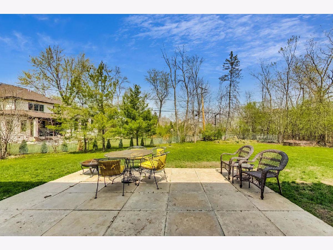
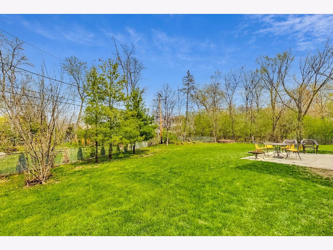
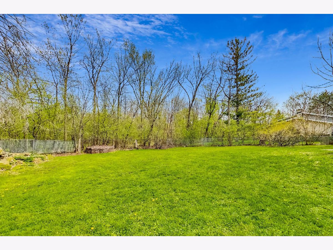
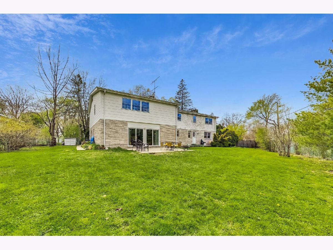
Room Specifics
Total Bedrooms: 5
Bedrooms Above Ground: 5
Bedrooms Below Ground: 0
Dimensions: —
Floor Type: Hardwood
Dimensions: —
Floor Type: Hardwood
Dimensions: —
Floor Type: Hardwood
Dimensions: —
Floor Type: —
Full Bathrooms: 4
Bathroom Amenities: —
Bathroom in Basement: 0
Rooms: Bedroom 5,Office,Sitting Room,Foyer,Recreation Room
Basement Description: Finished
Other Specifics
| 2 | |
| — | |
| — | |
| Patio | |
| — | |
| 74 X 97 X 170 X 71 X 123 | |
| — | |
| Full | |
| Hardwood Floors, First Floor Laundry | |
| Double Oven, Refrigerator, Washer, Dryer, Cooktop | |
| Not in DB | |
| Sidewalks, Street Paved | |
| — | |
| — | |
| — |
Tax History
| Year | Property Taxes |
|---|---|
| 2021 | $20,935 |
Contact Agent
Nearby Similar Homes
Nearby Sold Comparables
Contact Agent
Listing Provided By
@properties


