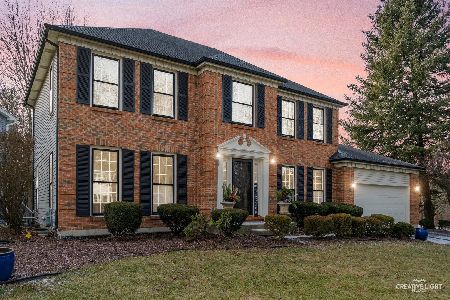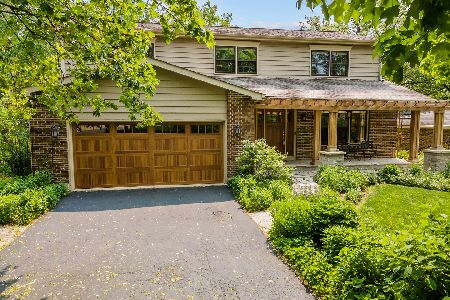1116 Pine Ridge Court, Naperville, Illinois 60540
$837,500
|
Sold
|
|
| Status: | Closed |
| Sqft: | 4,480 |
| Cost/Sqft: | $190 |
| Beds: | 4 |
| Baths: | 6 |
| Year Built: | 1997 |
| Property Taxes: | $19,061 |
| Days On Market: | 2082 |
| Lot Size: | 0,45 |
Description
Stunning North Naperville custom home on one half acre cul-de-sac lot with only 7 homes! Over 6,800 sf. of finished living space with three car attached side load garage. Main level features gracious, two story Foyer with wainscoting, 9 ft. ceilings, Study with french doors with plantation shutters accessing the private, front patio and porch. Enormous gourmet Kitchen featuring two pantries, large island with seating, Butler's pantry, Breakfast and Sitting areas. Sunlight floods through the main level's open floorplan. Living Room features a vaulted ceiling and adjacent formal Dining Room is light and bright and features custom millwork. Family Room w/ masonry fireplace, plantation shutters and view of the lovely, half acre lot. Luxury Master Suite has large windows overlooking the yard, huge walk-in closet and Bath with whirlpool, separate shower and dual vanity. Three additional, generously sized Bedrooms on 2nd level, each with an en suite full Bath. The finished Basement features a wet bar w/ refrigerator, microwave and dishwasher. Fifth Bedroom/exercise room, full Bath, large Rec Room and Game Room. Deck stained and resealed 2020; cedar roof inspected 2020; hardwood flooring refinished 2020; newer, zoned HVAC. Meticulously maintained and ready for its new owner! Top Naperville School District 203...Highlands Elementary, Kennedy Junior High (#1 in the state!) and Naperville North High School. 2.5 miles to all that Downtown Naperville has to offer!
Property Specifics
| Single Family | |
| — | |
| Traditional | |
| 1997 | |
| Full | |
| CUSTOM | |
| No | |
| 0.45 |
| Du Page | |
| — | |
| 0 / Not Applicable | |
| None | |
| Public | |
| Public Sewer | |
| 10708171 | |
| 0829101009 |
Nearby Schools
| NAME: | DISTRICT: | DISTANCE: | |
|---|---|---|---|
|
Grade School
Highlands Elementary School |
203 | — | |
|
Middle School
Kennedy Junior High School |
203 | Not in DB | |
|
High School
Naperville North High School |
203 | Not in DB | |
Property History
| DATE: | EVENT: | PRICE: | SOURCE: |
|---|---|---|---|
| 2 Jul, 2020 | Sold | $837,500 | MRED MLS |
| 17 May, 2020 | Under contract | $850,000 | MRED MLS |
| 7 May, 2020 | Listed for sale | $850,000 | MRED MLS |
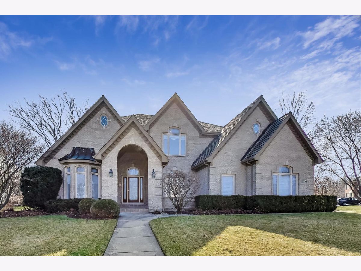



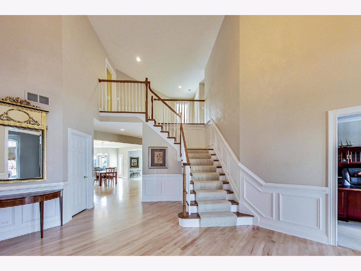
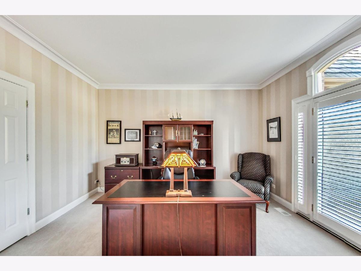
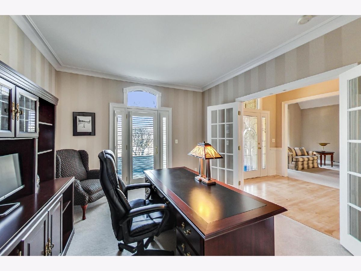
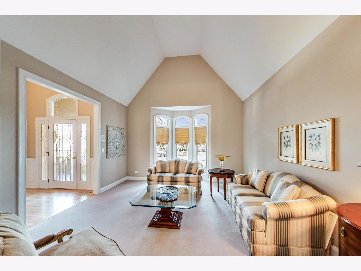
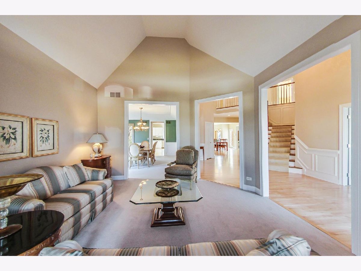
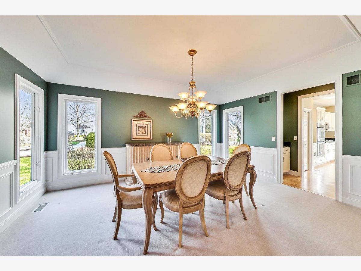
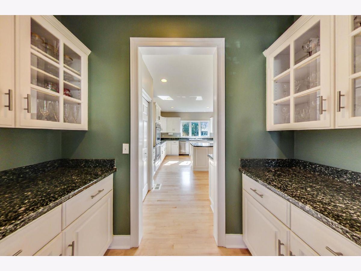
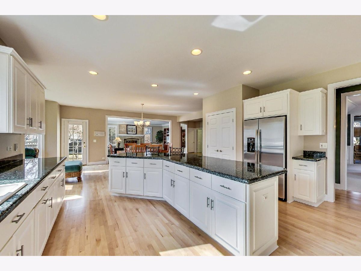

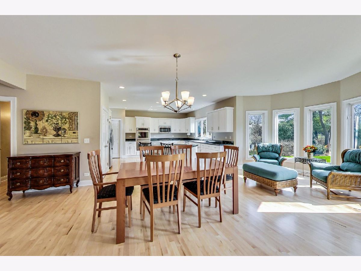

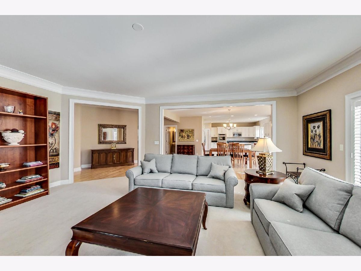
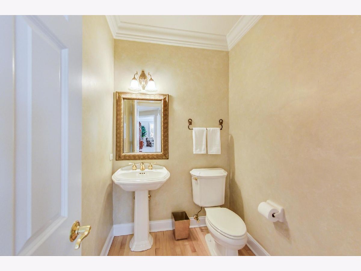
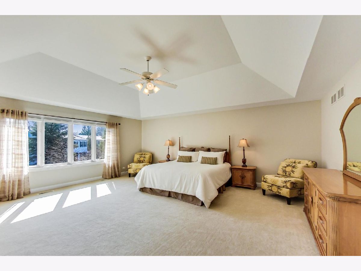
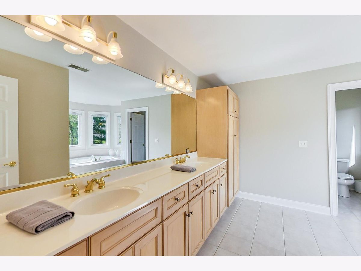
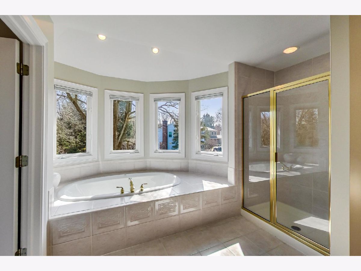
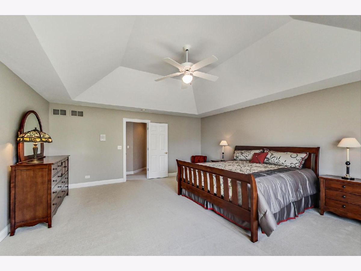
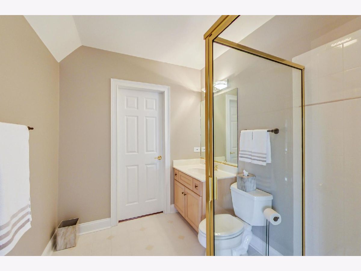
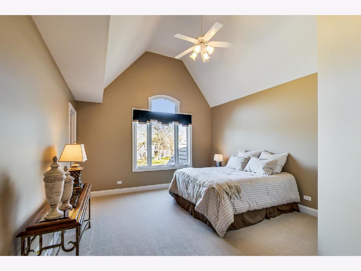
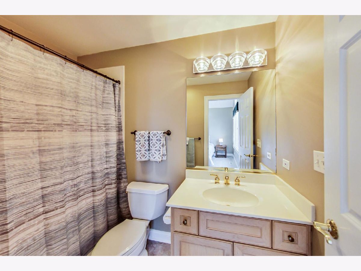
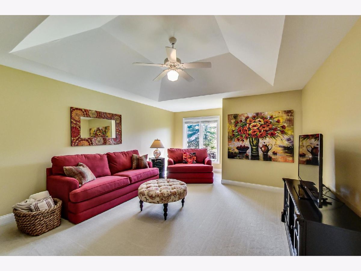
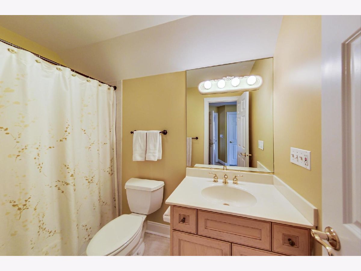
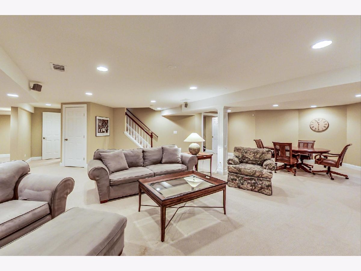
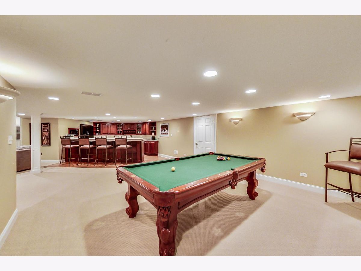
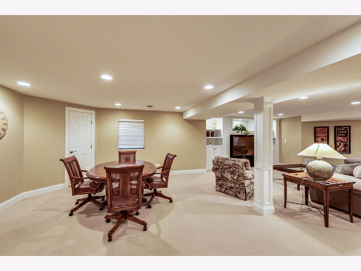
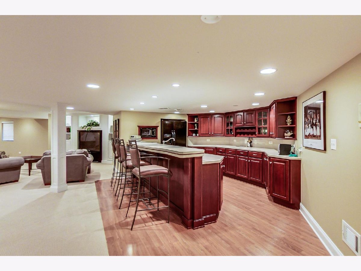
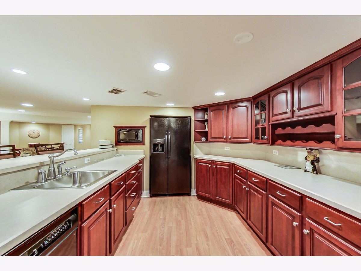
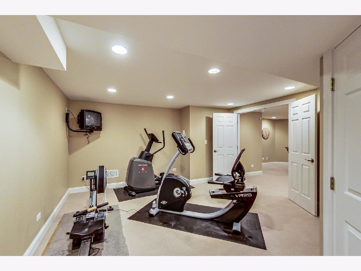
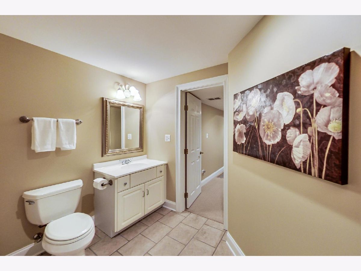
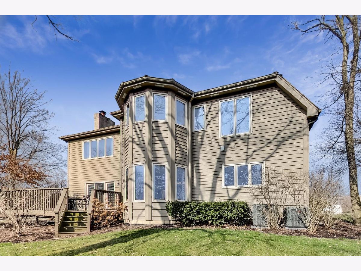
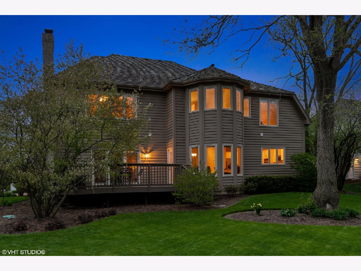
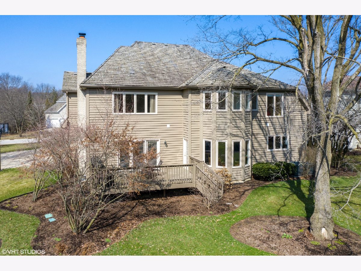
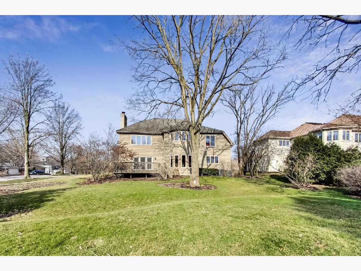
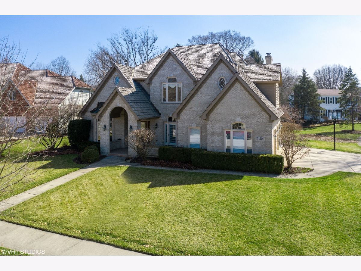
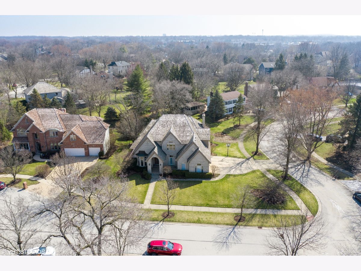
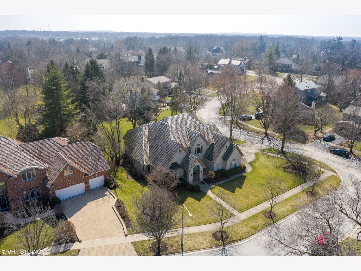

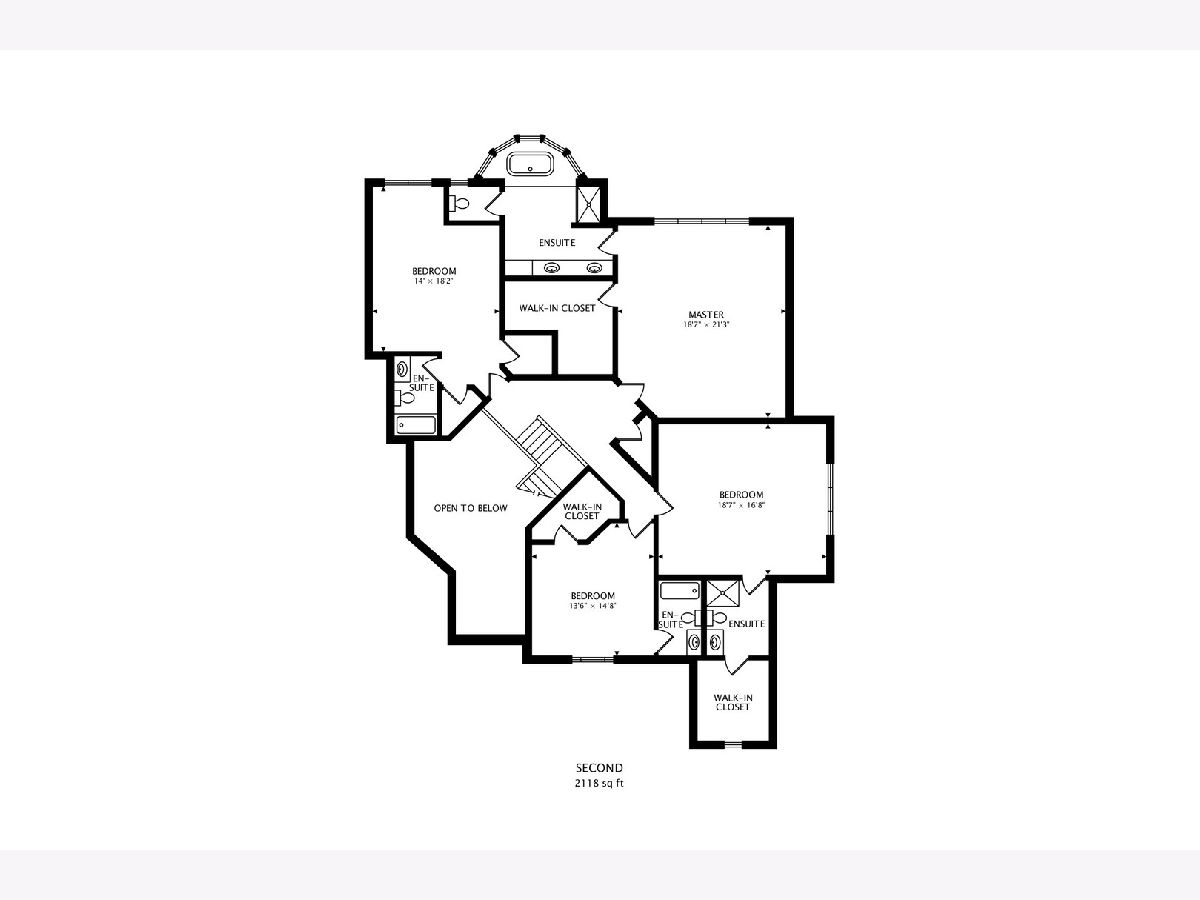
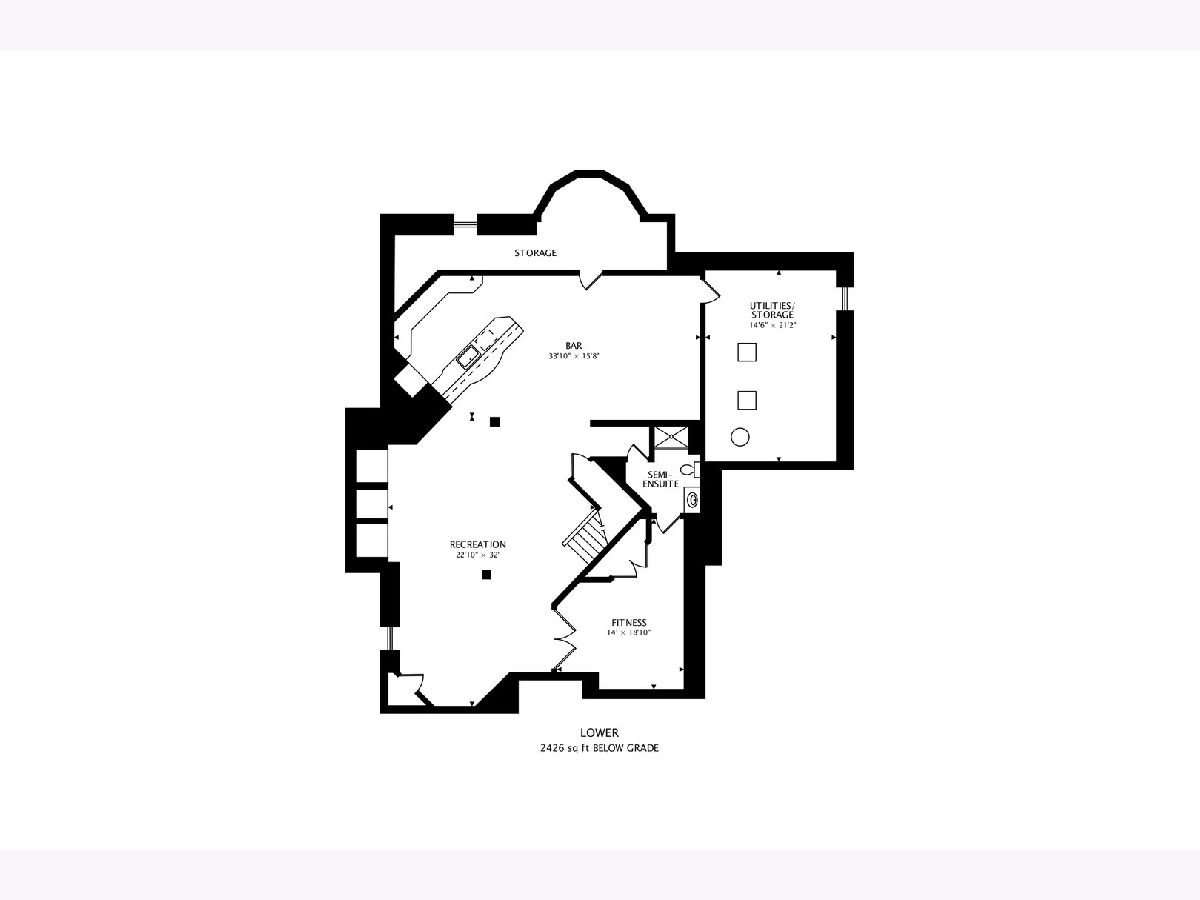
Room Specifics
Total Bedrooms: 5
Bedrooms Above Ground: 4
Bedrooms Below Ground: 1
Dimensions: —
Floor Type: Carpet
Dimensions: —
Floor Type: Carpet
Dimensions: —
Floor Type: Carpet
Dimensions: —
Floor Type: —
Full Bathrooms: 6
Bathroom Amenities: Whirlpool,Separate Shower,Double Sink
Bathroom in Basement: 1
Rooms: Bedroom 5,Study,Recreation Room,Game Room,Foyer,Storage,Walk In Closet,Deck,Breakfast Room
Basement Description: Finished
Other Specifics
| 3 | |
| Concrete Perimeter | |
| Concrete | |
| Deck, Porch, Storms/Screens | |
| Corner Lot,Cul-De-Sac,Irregular Lot,Landscaped | |
| 258X124X204X124 | |
| — | |
| Full | |
| Vaulted/Cathedral Ceilings, Bar-Wet, Hardwood Floors, First Floor Laundry, Built-in Features, Walk-In Closet(s) | |
| Microwave, Dishwasher, Refrigerator, Bar Fridge, Washer, Dryer, Disposal, Stainless Steel Appliance(s), Cooktop, Built-In Oven | |
| Not in DB | |
| Curbs, Sidewalks, Street Lights, Street Paved | |
| — | |
| — | |
| Gas Log, Gas Starter |
Tax History
| Year | Property Taxes |
|---|---|
| 2020 | $19,061 |
Contact Agent
Nearby Similar Homes
Nearby Sold Comparables
Contact Agent
Listing Provided By
@properties








