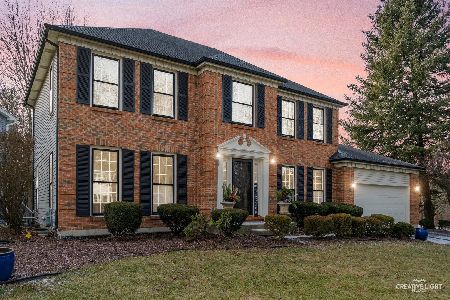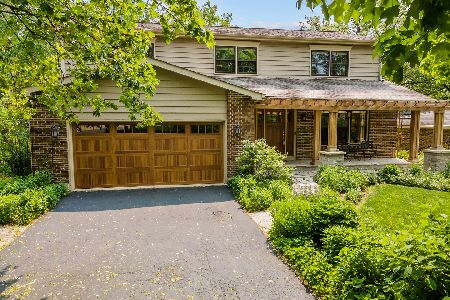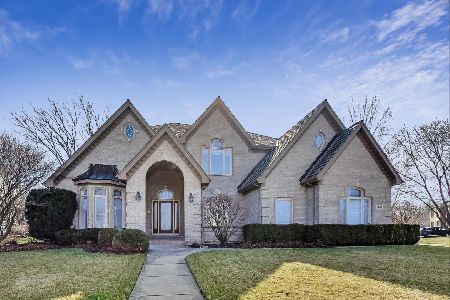920 Norwood Court, Naperville, Illinois 60540
$530,000
|
Sold
|
|
| Status: | Closed |
| Sqft: | 2,686 |
| Cost/Sqft: | $205 |
| Beds: | 4 |
| Baths: | 3 |
| Year Built: | 1983 |
| Property Taxes: | $9,858 |
| Days On Market: | 1713 |
| Lot Size: | 0,00 |
Description
Here is the home you have been waiting for... Welcome Home to 920 Norwood Court! A CLASSIC Brick front Georgian with STATELY curb appeal located on a Cul-De-Sac within Naperville 203's highly desirable schools: Highlands, Kennedy and NNHS! This floor plan has been OPENED up and many improvements and renovations have been completed! Move right in and start enjoying summer on the new deck and Bluestone patio | Other Updates include: Freshly painted in today's colors, Hardwood flooring on the main level, upper hall & master bedroom, two STUNNING upstairs bathrooms flanked in Carrera Marble & Kohler Fixtures, New Stainless Kitchen Appliances & New Washer/Dryer, and All updated Mechanicals| All of this plus a finished basement too, with large storage room. Close proximity to shopping, downtown and transportation too!
Property Specifics
| Single Family | |
| — | |
| Georgian | |
| 1983 | |
| Full | |
| — | |
| No | |
| 0 |
| Du Page | |
| — | |
| — / Not Applicable | |
| None | |
| Lake Michigan | |
| Public Sewer | |
| 11084662 | |
| 0829111004 |
Nearby Schools
| NAME: | DISTRICT: | DISTANCE: | |
|---|---|---|---|
|
Grade School
Highlands Elementary School |
203 | — | |
|
Middle School
Kennedy Junior High School |
203 | Not in DB | |
|
High School
Naperville North High School |
203 | Not in DB | |
Property History
| DATE: | EVENT: | PRICE: | SOURCE: |
|---|---|---|---|
| 28 May, 2021 | Sold | $530,000 | MRED MLS |
| 14 May, 2021 | Under contract | $549,900 | MRED MLS |
| 12 May, 2021 | Listed for sale | $549,900 | MRED MLS |
| 14 Feb, 2025 | Sold | $735,000 | MRED MLS |
| 12 Jan, 2025 | Under contract | $750,000 | MRED MLS |
| 8 Jan, 2025 | Listed for sale | $750,000 | MRED MLS |

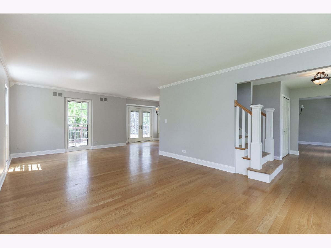
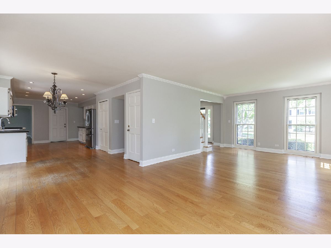
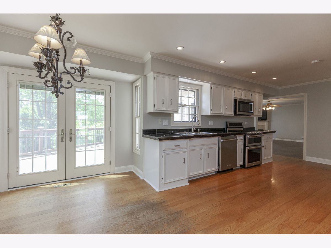
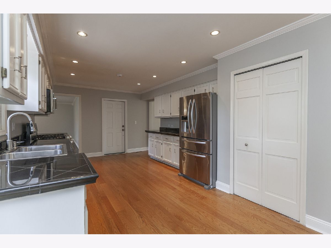
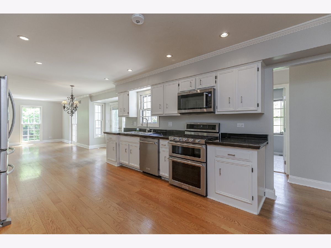
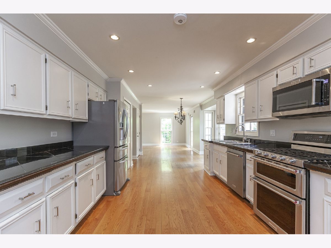
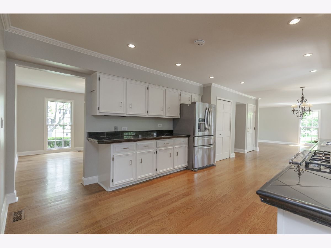
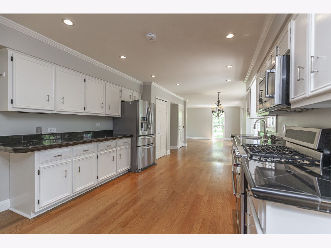
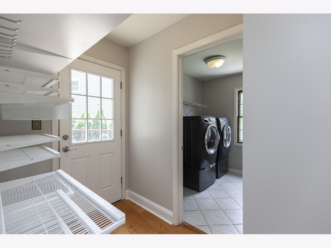
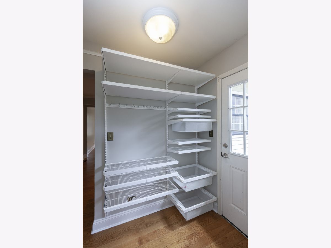
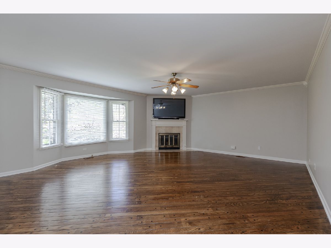
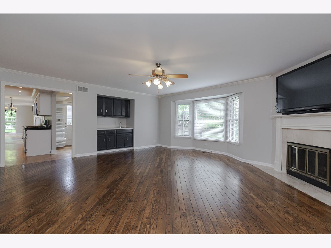
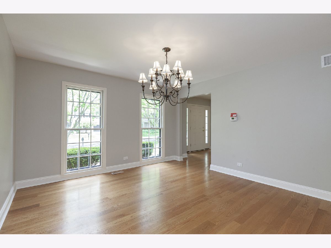
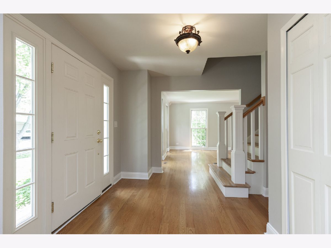
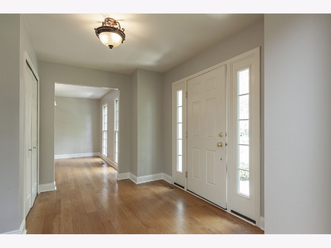
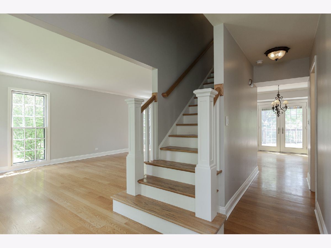
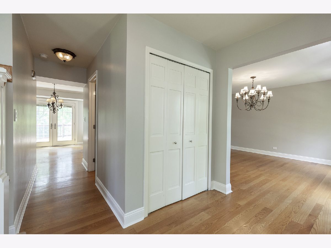
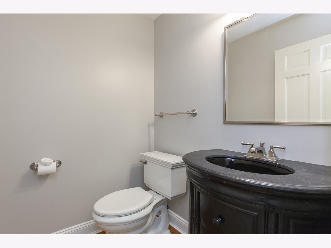
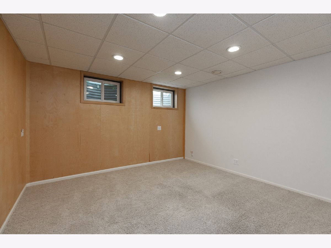
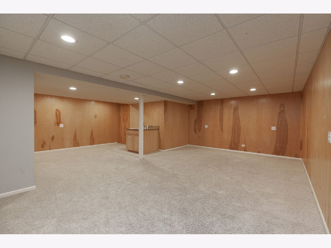
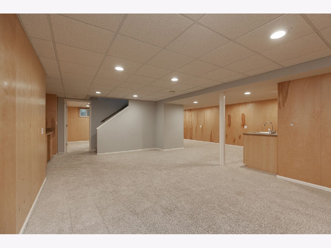
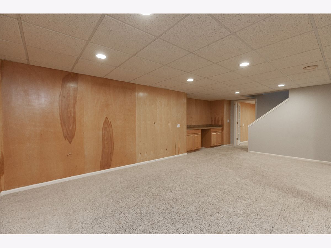
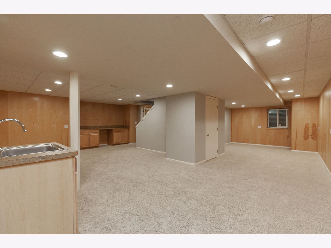
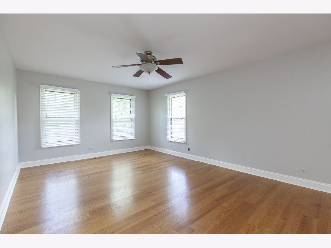
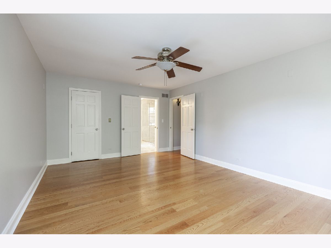
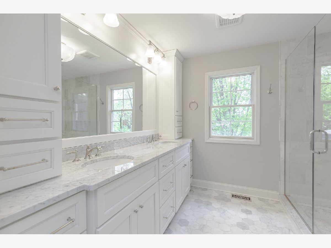
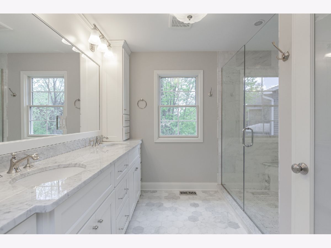
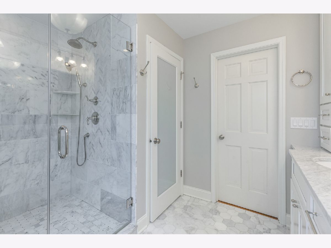
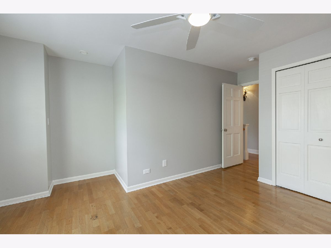
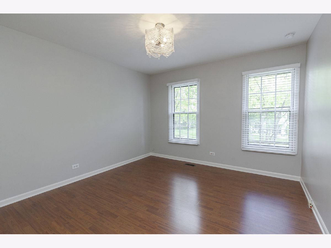
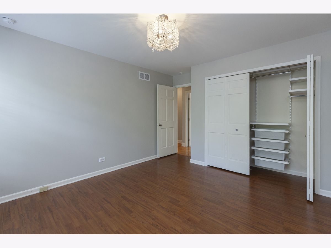

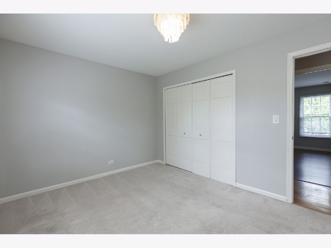
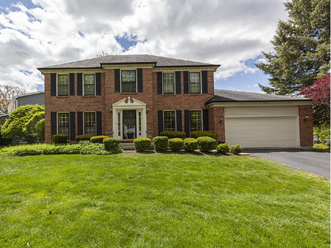
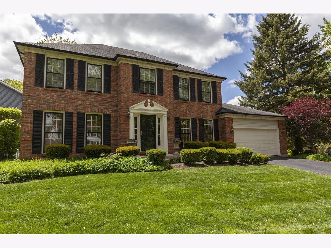
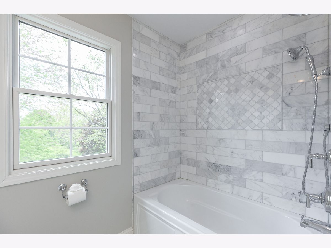
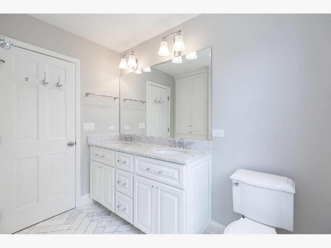
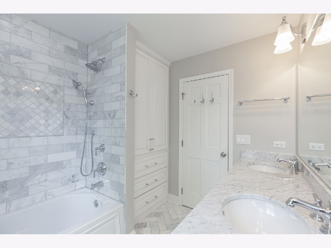
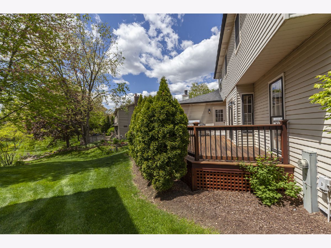
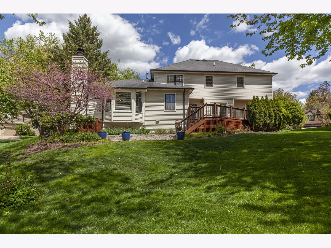
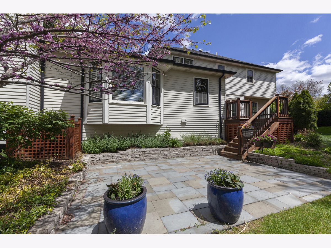
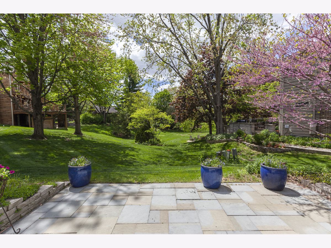
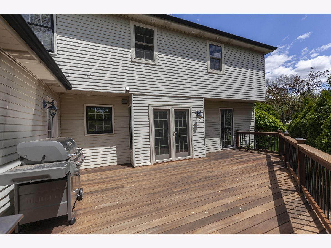


Room Specifics
Total Bedrooms: 4
Bedrooms Above Ground: 4
Bedrooms Below Ground: 0
Dimensions: —
Floor Type: Wood Laminate
Dimensions: —
Floor Type: Carpet
Dimensions: —
Floor Type: Hardwood
Full Bathrooms: 3
Bathroom Amenities: Separate Shower,Double Sink
Bathroom in Basement: 0
Rooms: Office,Bonus Room,Play Room,Walk In Closet
Basement Description: Finished
Other Specifics
| 2 | |
| Concrete Perimeter | |
| Asphalt | |
| — | |
| Cul-De-Sac | |
| 85X124X46X126 | |
| Pull Down Stair | |
| Full | |
| Bar-Wet, Hardwood Floors, First Floor Laundry, Walk-In Closet(s) | |
| Range, Microwave, Dishwasher, Refrigerator, Washer, Dryer, Disposal, Stainless Steel Appliance(s) | |
| Not in DB | |
| Park | |
| — | |
| — | |
| Gas Log |
Tax History
| Year | Property Taxes |
|---|---|
| 2021 | $9,858 |
| 2025 | $10,365 |
Contact Agent
Nearby Similar Homes
Nearby Sold Comparables
Contact Agent
Listing Provided By
john greene, Realtor







