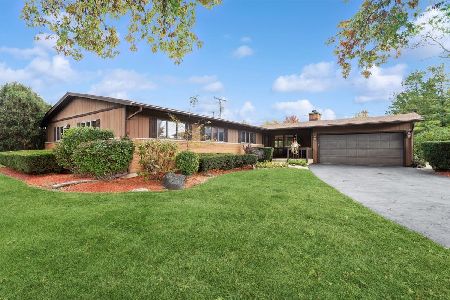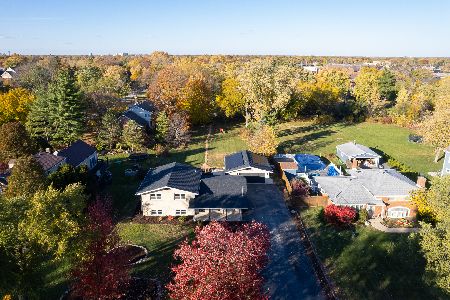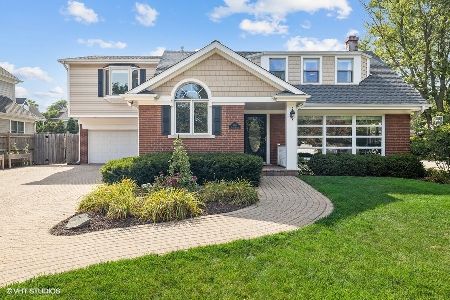1116 Waiola Avenue, La Grange, Illinois 60525
$440,000
|
Sold
|
|
| Status: | Closed |
| Sqft: | 1,965 |
| Cost/Sqft: | $252 |
| Beds: | 4 |
| Baths: | 3 |
| Year Built: | 1957 |
| Property Taxes: | $10,141 |
| Days On Market: | 5233 |
| Lot Size: | 0,00 |
Description
Beautifully maintained home on an over sized 74' lot in highly desirable Country Club neighborhood. Move right in to this completely updated home that has up to the minute improvements. This 4 bedroom home features a private master br suite with large bathroom w jacuzzi tub, his & hers closets. Newer kitchen w cherry cabinets, granite & SS appliances, Sub Zero fridge, 3 full baths that have been redone. Home office.
Property Specifics
| Single Family | |
| — | |
| Bi-Level | |
| 1957 | |
| Partial | |
| — | |
| No | |
| — |
| Cook | |
| Country Club | |
| 0 / Not Applicable | |
| None | |
| Lake Michigan | |
| Public Sewer | |
| 07863618 | |
| 18093170170000 |
Nearby Schools
| NAME: | DISTRICT: | DISTANCE: | |
|---|---|---|---|
|
Grade School
Spring Ave Elementary School |
105 | — | |
|
Middle School
Wm F Gurrie Middle School |
105 | Not in DB | |
|
High School
Lyons Twp High School |
204 | Not in DB | |
Property History
| DATE: | EVENT: | PRICE: | SOURCE: |
|---|---|---|---|
| 9 Aug, 2012 | Sold | $440,000 | MRED MLS |
| 3 Jul, 2012 | Under contract | $495,000 | MRED MLS |
| — | Last price change | $510,000 | MRED MLS |
| 22 Jul, 2011 | Listed for sale | $545,000 | MRED MLS |
| 27 Mar, 2018 | Sold | $547,500 | MRED MLS |
| 26 Sep, 2017 | Under contract | $575,000 | MRED MLS |
| — | Last price change | $599,000 | MRED MLS |
| 14 Jul, 2017 | Listed for sale | $599,000 | MRED MLS |
| 29 Sep, 2022 | Sold | $699,000 | MRED MLS |
| 10 Sep, 2022 | Under contract | $699,000 | MRED MLS |
| — | Last price change | $729,000 | MRED MLS |
| 18 Aug, 2022 | Listed for sale | $729,000 | MRED MLS |
Room Specifics
Total Bedrooms: 4
Bedrooms Above Ground: 4
Bedrooms Below Ground: 0
Dimensions: —
Floor Type: Hardwood
Dimensions: —
Floor Type: Hardwood
Dimensions: —
Floor Type: Hardwood
Full Bathrooms: 3
Bathroom Amenities: Separate Shower,Double Sink
Bathroom in Basement: 0
Rooms: Office
Basement Description: Finished
Other Specifics
| 2 | |
| — | |
| Brick | |
| Balcony | |
| Fenced Yard | |
| 75X137 | |
| — | |
| Full | |
| Hardwood Floors | |
| Range, Microwave, Dishwasher, High End Refrigerator, Washer, Dryer, Disposal, Stainless Steel Appliance(s) | |
| Not in DB | |
| Sidewalks, Street Lights, Street Paved | |
| — | |
| — | |
| Wood Burning |
Tax History
| Year | Property Taxes |
|---|---|
| 2012 | $10,141 |
| 2018 | $11,832 |
| 2022 | $10,088 |
Contact Agent
Nearby Similar Homes
Contact Agent
Listing Provided By
Coldwell Banker Residential










