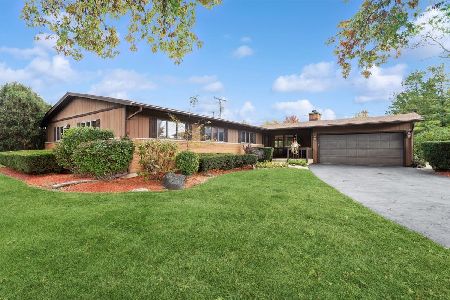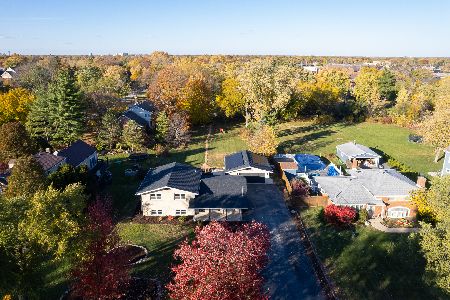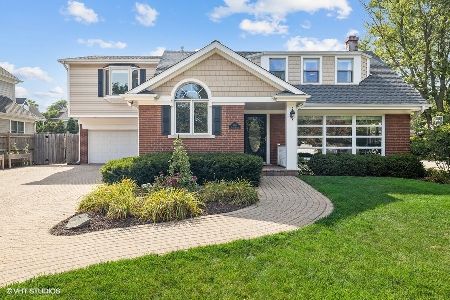1117 Stone Avenue, La Grange, Illinois 60525
$685,000
|
Sold
|
|
| Status: | Closed |
| Sqft: | 3,553 |
| Cost/Sqft: | $197 |
| Beds: | 5 |
| Baths: | 3 |
| Year Built: | 1957 |
| Property Taxes: | $15,746 |
| Days On Market: | 2348 |
| Lot Size: | 0,27 |
Description
Motivated sellers!Here's the kind of special home that offers everything for everyone:Total rebuild in 2000;Wonderful location near schools,shopping & transportation;90'x135' lot;Large front porch;Open floor plan;Bright & light spacious rooms;Two-story foyer; Gleaming hardwood floors; Recessed lighting;Lower-level Family Room;1st fl Laundry/Mud Room;Zoned heating & cooling;Large storage spaces;Pull-down attic ~~ the list goes on and on!!The interior of the home is impressive with all its many captivating features, as is the exterior.The professionally-landscaped,private fenced back yard has large arborvitae trees, sandstone walkway leading to firepit & sitting area,2 storage sheds & concrete patio.Newer neutral carpeting throughout the second level.All 5 large bedrooms on the second floor have large closets, (the Master suite's is a walk-in).The kitchen's new granite counters are complemented by the spacious maple cabinets & SS appliances. Tons of outdoor space.Friendly neighborhood.
Property Specifics
| Single Family | |
| — | |
| Traditional | |
| 1957 | |
| Partial | |
| — | |
| No | |
| 0.27 |
| Cook | |
| Country Club | |
| 0 / Not Applicable | |
| None | |
| Lake Michigan | |
| Public Sewer, Sewer-Storm | |
| 10421600 | |
| 18093170130000 |
Nearby Schools
| NAME: | DISTRICT: | DISTANCE: | |
|---|---|---|---|
|
Grade School
Spring Ave Elementary School |
105 | — | |
|
Middle School
Wm F Gurrie Middle School |
105 | Not in DB | |
|
High School
Lyons Twp High School |
204 | Not in DB | |
Property History
| DATE: | EVENT: | PRICE: | SOURCE: |
|---|---|---|---|
| 27 Dec, 2019 | Sold | $685,000 | MRED MLS |
| 4 Nov, 2019 | Under contract | $699,000 | MRED MLS |
| — | Last price change | $735,000 | MRED MLS |
| 17 Jun, 2019 | Listed for sale | $735,000 | MRED MLS |
Room Specifics
Total Bedrooms: 5
Bedrooms Above Ground: 5
Bedrooms Below Ground: 0
Dimensions: —
Floor Type: Carpet
Dimensions: —
Floor Type: Carpet
Dimensions: —
Floor Type: Carpet
Dimensions: —
Floor Type: —
Full Bathrooms: 3
Bathroom Amenities: Separate Shower,Double Sink,Full Body Spray Shower,Soaking Tub
Bathroom in Basement: 0
Rooms: Bedroom 5,Foyer,Breakfast Room
Basement Description: Partially Finished
Other Specifics
| 2.5 | |
| Concrete Perimeter | |
| Concrete | |
| Patio, Porch, Storms/Screens, Fire Pit | |
| Fenced Yard,Landscaped,Mature Trees | |
| 90 X 132 | |
| Full,Pull Down Stair | |
| Full | |
| Vaulted/Cathedral Ceilings, Hardwood Floors, First Floor Laundry, Built-in Features, Walk-In Closet(s) | |
| Double Oven, Microwave, Dishwasher, Refrigerator, Washer, Dryer, Stainless Steel Appliance(s), Cooktop, Built-In Oven, Range Hood | |
| Not in DB | |
| Sidewalks, Street Lights, Street Paved | |
| — | |
| — | |
| — |
Tax History
| Year | Property Taxes |
|---|---|
| 2019 | $15,746 |
Contact Agent
Nearby Similar Homes
Nearby Sold Comparables
Contact Agent
Listing Provided By
Re/Max Properties










