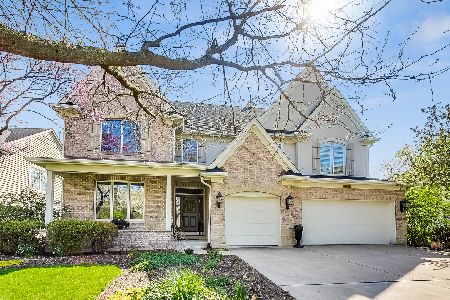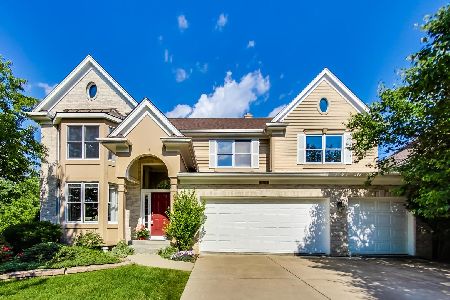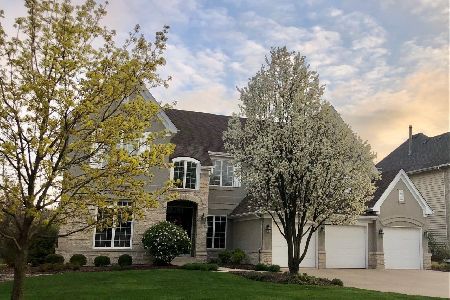11160 Ashbrook Lane, Indian Head Park, Illinois 60525
$557,000
|
Sold
|
|
| Status: | Closed |
| Sqft: | 3,131 |
| Cost/Sqft: | $191 |
| Beds: | 5 |
| Baths: | 4 |
| Year Built: | 1997 |
| Property Taxes: | $13,704 |
| Days On Market: | 5194 |
| Lot Size: | 0,00 |
Description
Former builder's model...and it shows! Over-the-top architectural details and finishes that are only found on model homes. High end cabinetry. Upgraded floorings. Finished walk-out basement. Best-in-class kitchen featuring new Bosch appliances, new breakfast bar, sunny breakfast room with skylights and view of park/pond! Newly painted. 2-story ceiling in foyer, liv rm and fam rm. 3-car garage. This one is a "wow".
Property Specifics
| Single Family | |
| — | |
| — | |
| 1997 | |
| Full,Walkout | |
| BERKSHIRE | |
| No | |
| — |
| Cook | |
| Ashbrook | |
| 400 / Annual | |
| Other | |
| Lake Michigan | |
| Public Sewer | |
| 07934836 | |
| 18173120090000 |
Nearby Schools
| NAME: | DISTRICT: | DISTANCE: | |
|---|---|---|---|
|
Grade School
Highlands Elementary School |
106 | — | |
|
Middle School
Highlands Middle School |
106 | Not in DB | |
|
High School
Lyons Twp High School |
204 | Not in DB | |
Property History
| DATE: | EVENT: | PRICE: | SOURCE: |
|---|---|---|---|
| 24 Sep, 2010 | Sold | $643,500 | MRED MLS |
| 23 Aug, 2010 | Under contract | $699,900 | MRED MLS |
| 12 Jul, 2010 | Listed for sale | $699,900 | MRED MLS |
| 6 Jun, 2012 | Sold | $557,000 | MRED MLS |
| 13 Apr, 2012 | Under contract | $599,000 | MRED MLS |
| — | Last price change | $649,000 | MRED MLS |
| 31 Oct, 2011 | Listed for sale | $649,000 | MRED MLS |
Room Specifics
Total Bedrooms: 5
Bedrooms Above Ground: 5
Bedrooms Below Ground: 0
Dimensions: —
Floor Type: Carpet
Dimensions: —
Floor Type: Carpet
Dimensions: —
Floor Type: Carpet
Dimensions: —
Floor Type: —
Full Bathrooms: 4
Bathroom Amenities: —
Bathroom in Basement: 1
Rooms: Bedroom 5,Breakfast Room,Game Room,Office,Recreation Room,Storage
Basement Description: Finished
Other Specifics
| 3 | |
| — | |
| — | |
| — | |
| — | |
| 84.71X113X72.92X28.83X122. | |
| — | |
| Full | |
| Vaulted/Cathedral Ceilings, Skylight(s) | |
| Double Oven, Range, Dishwasher, Refrigerator, Disposal | |
| Not in DB | |
| — | |
| — | |
| — | |
| — |
Tax History
| Year | Property Taxes |
|---|---|
| 2010 | $12,155 |
| 2012 | $13,704 |
Contact Agent
Nearby Similar Homes
Nearby Sold Comparables
Contact Agent
Listing Provided By
Coldwell Banker Residential












