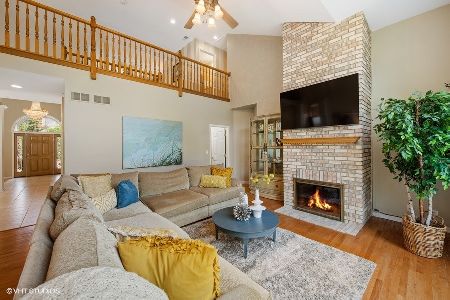11120 Ashbrook Lane, Indian Head Park, Illinois 60525
$885,500
|
Sold
|
|
| Status: | Closed |
| Sqft: | 3,600 |
| Cost/Sqft: | $246 |
| Beds: | 4 |
| Baths: | 5 |
| Year Built: | 1998 |
| Property Taxes: | $16,602 |
| Days On Market: | 1736 |
| Lot Size: | 0,00 |
Description
Beautifully reimagined luxury on the pond in Ashbrook. Current owners have carefully redesigned this 5 bedroom, 4 1/2 bath home to satisfy even the most discerning buyer. The lushly landscaped yard ushers you into a dramatic foyer with one-of-a-kind, feature staircase. A rebuilt stone fireplace and massive windows punctuate the two-story family room. New designer kitchen with thoughtful layout and the best custom finishes. Renovated primary suite with luxe bath and double closets. Extraordinary English basement with new full bath, 5th bedroom and so much more. On-trend lighting, and gleaming hardwoods througout . Even the home's electronics and mechanicals have been updated to include Cat-5 wiring, and new furnaces. 3-car attached garage with epoxy flooring, whole-house generator, sprinkler system. Tranquil water views from so many rooms, as well as from the spacious composite deck. Ashbrook is minutes from the best shopping, dining, I-294 and I-55. Yep, this one has it all!!!
Property Specifics
| Single Family | |
| — | |
| — | |
| 1998 | |
| English | |
| CARLTON | |
| Yes | |
| 0 |
| Cook | |
| Ashbrook | |
| 425 / Annual | |
| Insurance,Exterior Maintenance | |
| Lake Michigan | |
| Public Sewer, Sewer-Storm | |
| 11062195 | |
| 18173120070000 |
Nearby Schools
| NAME: | DISTRICT: | DISTANCE: | |
|---|---|---|---|
|
Grade School
Highlands Elementary School |
106 | — | |
|
Middle School
Highlands Middle School |
106 | Not in DB | |
|
High School
Lyons Twp High School |
204 | Not in DB | |
Property History
| DATE: | EVENT: | PRICE: | SOURCE: |
|---|---|---|---|
| 28 Jun, 2021 | Sold | $885,500 | MRED MLS |
| 18 Apr, 2021 | Under contract | $885,500 | MRED MLS |
| 18 Apr, 2021 | Listed for sale | $885,500 | MRED MLS |

Room Specifics
Total Bedrooms: 4
Bedrooms Above Ground: 4
Bedrooms Below Ground: 0
Dimensions: —
Floor Type: Carpet
Dimensions: —
Floor Type: Carpet
Dimensions: —
Floor Type: Carpet
Full Bathrooms: 5
Bathroom Amenities: Whirlpool,Separate Shower,Double Sink
Bathroom in Basement: 0
Rooms: Eating Area,Office,Loft
Basement Description: Unfinished
Other Specifics
| 3 | |
| Concrete Perimeter | |
| Concrete | |
| Deck, Brick Paver Patio, Outdoor Grill | |
| — | |
| 75 X 144 | |
| — | |
| Full | |
| Vaulted/Cathedral Ceilings, First Floor Laundry | |
| Range, Microwave, Dishwasher, Refrigerator, High End Refrigerator, Washer, Dryer, Disposal | |
| Not in DB | |
| — | |
| — | |
| — | |
| Gas Log, Gas Starter |
Tax History
| Year | Property Taxes |
|---|---|
| 2021 | $16,602 |
Contact Agent
Nearby Similar Homes
Nearby Sold Comparables
Contact Agent
Listing Provided By
@properties










