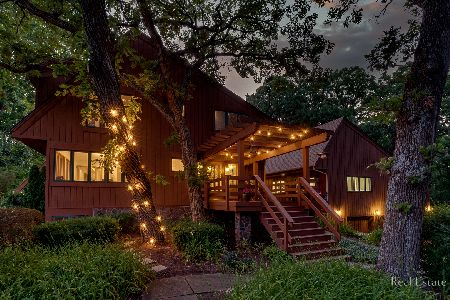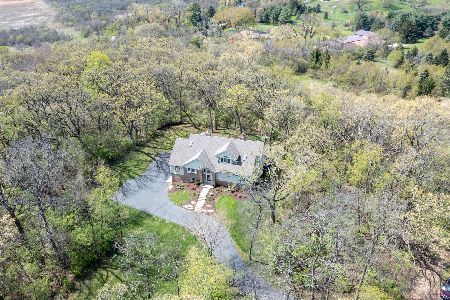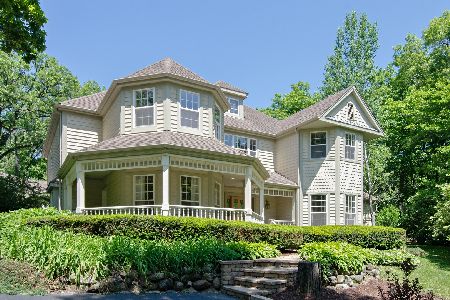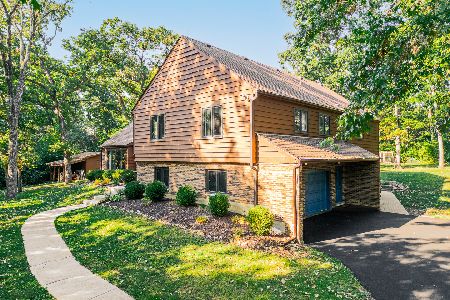1117 Chatham Lane, Woodstock, Illinois 60098
$320,000
|
Sold
|
|
| Status: | Closed |
| Sqft: | 3,024 |
| Cost/Sqft: | $116 |
| Beds: | 5 |
| Baths: | 5 |
| Year Built: | 1979 |
| Property Taxes: | $12,644 |
| Days On Market: | 3477 |
| Lot Size: | 3,09 |
Description
Custom home built with energy efficient features set in the woods high on a hill overlooking Bull Valley. The neighborhood has a private park with pond and nature trail. The home has a 2 story great room. The 1st floor master suite has a private deck.The kitchen is bright and new. All of the bathrooms are artistically designed. There are 3 or 4 bedrooms plus loft upstairs. The basement has a rec room with wet bar and there is a 4.000 bottle wine cellar. The home is freshly painted and has new carpet. This truly is a unique home you must must see. This brief description and a few pictures don't do it justice. As amazing as the house is, the property is equally spectacular with blue stone walks, terraced gardens, a fire pit and patios and decks overlooking your own bit of paradise. Unincorporated, not in the village.The home has a active solar energy system and 3 high efficiency furnaces, Pella windows and new roof. There is a 1,000 sq. ft shop above the 3 car garage.
Property Specifics
| Single Family | |
| — | |
| Contemporary | |
| 1979 | |
| Full | |
| — | |
| No | |
| 3.09 |
| Mc Henry | |
| Woodland Springs | |
| 200 / Annual | |
| Insurance,Lake Rights | |
| Private Well | |
| Septic-Private | |
| 09255937 | |
| 0826377002 |
Nearby Schools
| NAME: | DISTRICT: | DISTANCE: | |
|---|---|---|---|
|
Grade School
Olson Elementary School |
200 | — | |
|
Middle School
Northwood Middle School |
200 | Not in DB | |
|
High School
Woodstock North High School |
200 | Not in DB | |
Property History
| DATE: | EVENT: | PRICE: | SOURCE: |
|---|---|---|---|
| 9 Sep, 2016 | Sold | $320,000 | MRED MLS |
| 14 Jun, 2016 | Under contract | $350,000 | MRED MLS |
| 13 Jun, 2016 | Listed for sale | $350,000 | MRED MLS |
| 20 Aug, 2021 | Sold | $509,000 | MRED MLS |
| 18 Jun, 2021 | Under contract | $499,900 | MRED MLS |
| 16 Jun, 2021 | Listed for sale | $499,900 | MRED MLS |
Room Specifics
Total Bedrooms: 5
Bedrooms Above Ground: 5
Bedrooms Below Ground: 0
Dimensions: —
Floor Type: Carpet
Dimensions: —
Floor Type: Carpet
Dimensions: —
Floor Type: Carpet
Dimensions: —
Floor Type: —
Full Bathrooms: 5
Bathroom Amenities: Whirlpool,Separate Shower,Double Sink,Full Body Spray Shower,Double Shower
Bathroom in Basement: 0
Rooms: Bedroom 5,Other Room,Loft,Bonus Room,Atrium,Foyer,Recreation Room
Basement Description: Partially Finished
Other Specifics
| 3 | |
| Concrete Perimeter | |
| Asphalt,Circular | |
| Balcony, Deck, Patio, Greenhouse, Roof Deck | |
| Wooded | |
| 149X198X655X155X468 | |
| — | |
| Full | |
| Vaulted/Cathedral Ceilings, Skylight(s), Bar-Wet, Hardwood Floors, First Floor Bedroom, First Floor Full Bath | |
| — | |
| Not in DB | |
| Water Rights | |
| — | |
| — | |
| Wood Burning, Attached Fireplace Doors/Screen, Heatilator |
Tax History
| Year | Property Taxes |
|---|---|
| 2016 | $12,644 |
| 2021 | $11,546 |
Contact Agent
Nearby Similar Homes
Nearby Sold Comparables
Contact Agent
Listing Provided By
Berkshire Hathaway HomeServices Starck Real Estate







