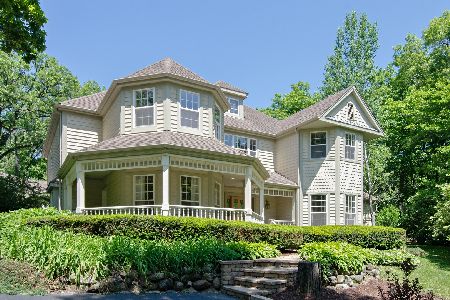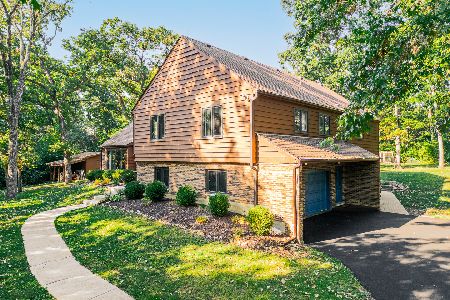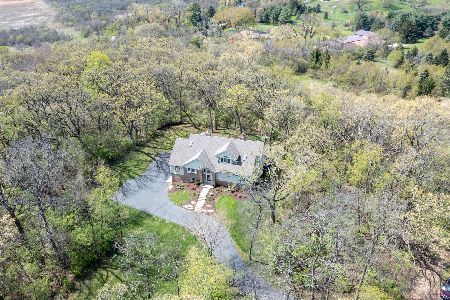1304 Chatham Lane, Woodstock, Illinois 60098
$600,000
|
Sold
|
|
| Status: | Closed |
| Sqft: | 3,400 |
| Cost/Sqft: | $191 |
| Beds: | 6 |
| Baths: | 4 |
| Year Built: | 1992 |
| Property Taxes: | $11,224 |
| Days On Market: | 6119 |
| Lot Size: | 2,31 |
Description
Custom home. Located in the Bull Valley area this 6 br 4 bath home sits on 2+ acres of mature trees in a quiet, secluded neighborhood. This solid, traditional home has Pella Architectural windows, Wood-Mode cabinets, 4 fireplaces, and a finished basement with wet bar. Open layout, tons of storage, garage bonus rm & walk-up attic. Cedar deck,overlooks trails & sled hill.!Agent Related To Sellers.
Property Specifics
| Single Family | |
| — | |
| Traditional | |
| 1992 | |
| Full | |
| DELUXE | |
| No | |
| 2.31 |
| Mc Henry | |
| — | |
| 200 / Annual | |
| Insurance,Lake Rights,Other | |
| Private Well | |
| Septic-Private | |
| 07197941 | |
| 0826376003 |
Nearby Schools
| NAME: | DISTRICT: | DISTANCE: | |
|---|---|---|---|
|
Grade School
Olson Elementary School |
200 | — | |
|
Middle School
Northwood Middle School |
200 | Not in DB | |
|
High School
Woodstock North High School |
200 | Not in DB | |
Property History
| DATE: | EVENT: | PRICE: | SOURCE: |
|---|---|---|---|
| 12 Aug, 2009 | Sold | $600,000 | MRED MLS |
| 20 Jul, 2009 | Under contract | $649,000 | MRED MLS |
| 25 Apr, 2009 | Listed for sale | $649,000 | MRED MLS |
Room Specifics
Total Bedrooms: 6
Bedrooms Above Ground: 6
Bedrooms Below Ground: 0
Dimensions: —
Floor Type: Carpet
Dimensions: —
Floor Type: Carpet
Dimensions: —
Floor Type: Carpet
Dimensions: —
Floor Type: —
Dimensions: —
Floor Type: —
Full Bathrooms: 4
Bathroom Amenities: Whirlpool,Separate Shower
Bathroom in Basement: 1
Rooms: Bonus Room,Bedroom 5,Bedroom 6,Den,Eating Area,Enclosed Porch,Foyer,Gallery,Game Room,Recreation Room,Sitting Room,Utility Room-1st Floor,Workshop
Basement Description: Finished,Exterior Access
Other Specifics
| 2 | |
| Concrete Perimeter | |
| Asphalt,Circular | |
| Deck | |
| Horses Allowed,Irregular Lot,Landscaped,Wooded | |
| 358X304X274X330 | |
| Full,Interior Stair,Unfinished | |
| Full | |
| Bar-Wet, First Floor Bedroom, In-Law Arrangement | |
| Double Oven, Range, Dishwasher, Refrigerator, Washer, Dryer, Disposal | |
| Not in DB | |
| Street Paved | |
| — | |
| — | |
| Wood Burning, Includes Accessories |
Tax History
| Year | Property Taxes |
|---|---|
| 2009 | $11,224 |
Contact Agent
Nearby Similar Homes
Nearby Sold Comparables
Contact Agent
Listing Provided By
RE/MAX of Naperville







