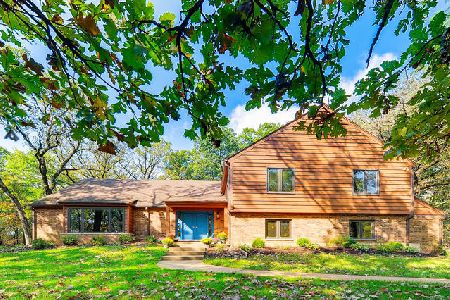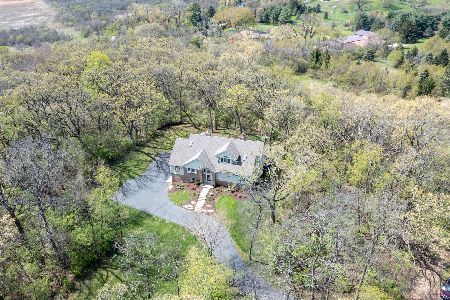9804 Autumn Lane, Woodstock, Illinois 60098
$490,000
|
Sold
|
|
| Status: | Closed |
| Sqft: | 5,349 |
| Cost/Sqft: | $95 |
| Beds: | 4 |
| Baths: | 6 |
| Year Built: | 1993 |
| Property Taxes: | $11,833 |
| Days On Market: | 1922 |
| Lot Size: | 2,15 |
Description
Beautiful home tucked away on 2 wooded acres on the edge of Bull Valley. The center of the home is the 2 story great room with refinished hardwood floors, brick fireplace, doors to the patio and private backyard. The new kitchen has granite counters, double oven, gas range, island and large eating area with fireplace. The 1st floor master suite has a remodeled bath with double vanity, separate tub, walk-in shower and custom closet with built-in organizer. French doors open to a nice home office. Front and rear stairs lead to 3 bdrms and 2 full baths. The huge finished basement has rec room with bar, 3rd fireplace and possible 5th bedroom with full bath. The owner has over $175,000 in updates in the last 5 yrs. The home has a covered wrap around front porch and paver patio and screened gazebo in back. In addition to the 3 car attached garage there is a 2+ car detached garage. The private neighborhood park has a private pond. It is a quiet area with no thru traffic.
Property Specifics
| Single Family | |
| — | |
| — | |
| 1993 | |
| Full | |
| — | |
| No | |
| 2.15 |
| Mc Henry | |
| Woodland Springs | |
| 200 / Annual | |
| Insurance,Lake Rights | |
| Private Well | |
| Septic-Private | |
| 10853533 | |
| 0826326004 |
Nearby Schools
| NAME: | DISTRICT: | DISTANCE: | |
|---|---|---|---|
|
Grade School
Olson Elementary School |
200 | — | |
|
Middle School
Northwood Middle School |
200 | Not in DB | |
|
High School
Woodstock North High School |
200 | Not in DB | |
Property History
| DATE: | EVENT: | PRICE: | SOURCE: |
|---|---|---|---|
| 3 Aug, 2016 | Listed for sale | $0 | MRED MLS |
| 22 Jul, 2018 | Listed for sale | $0 | MRED MLS |
| 10 Jun, 2019 | Under contract | $0 | MRED MLS |
| 5 Jun, 2019 | Listed for sale | $0 | MRED MLS |
| 11 Dec, 2020 | Sold | $490,000 | MRED MLS |
| 27 Oct, 2020 | Under contract | $510,000 | MRED MLS |
| 10 Sep, 2020 | Listed for sale | $510,000 | MRED MLS |
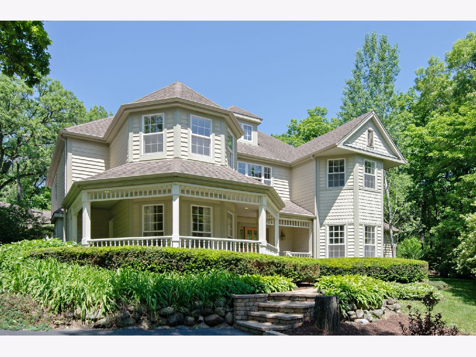

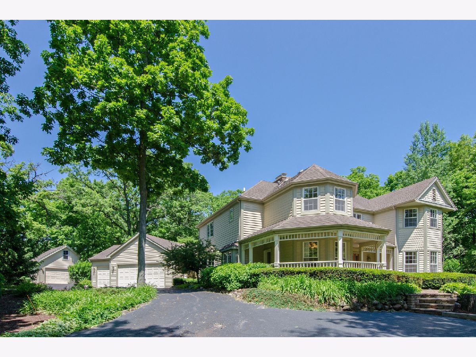

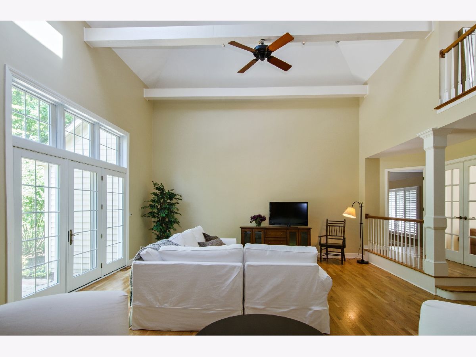
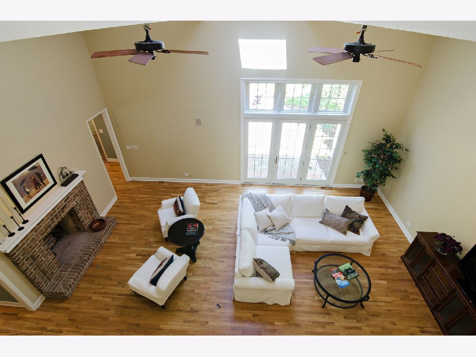



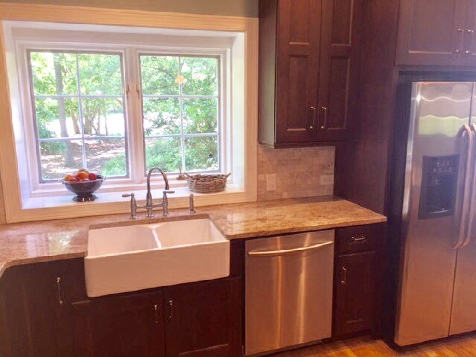
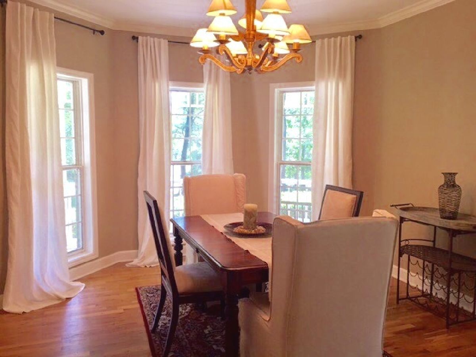
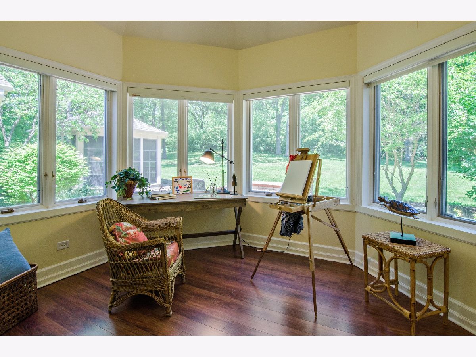
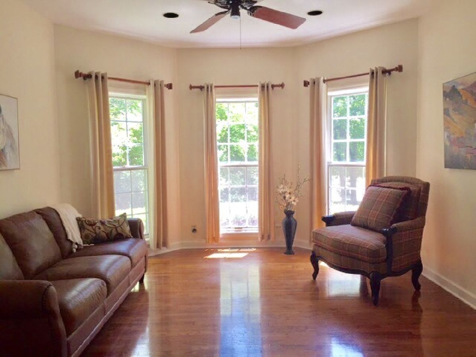
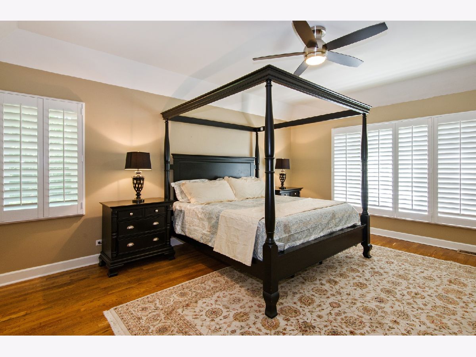


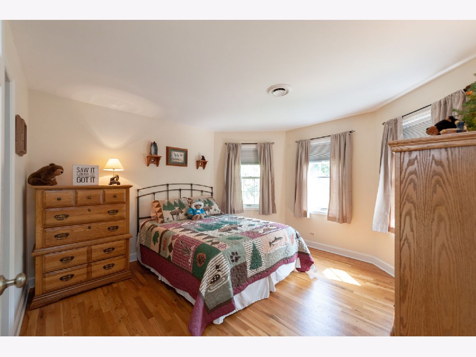
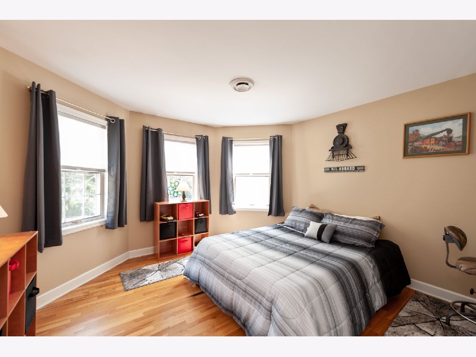
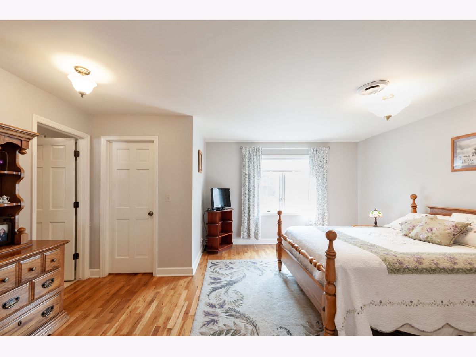

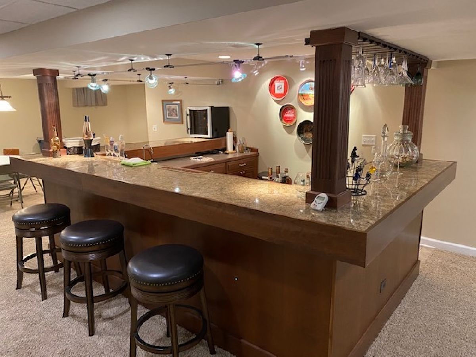
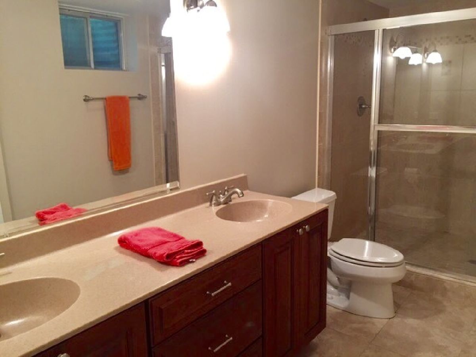
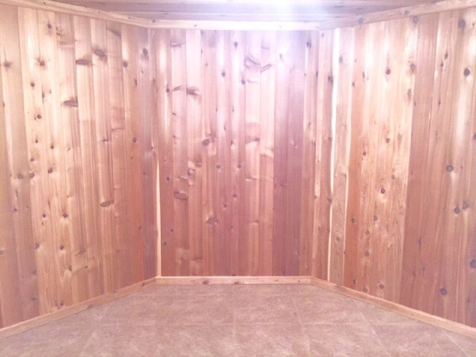

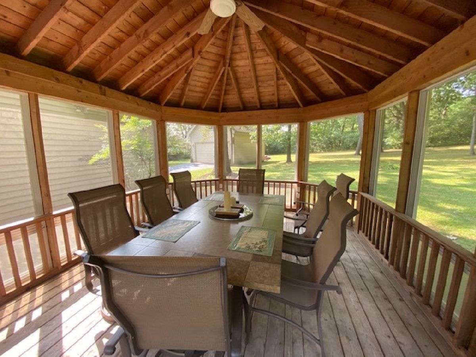
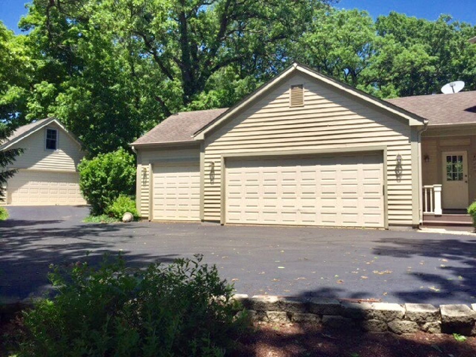
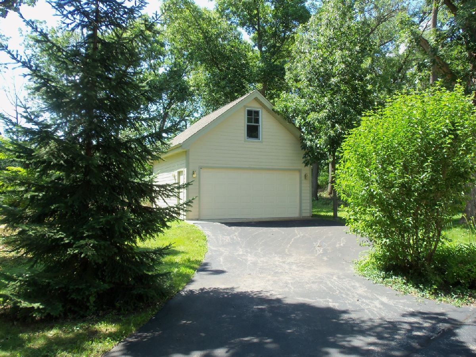

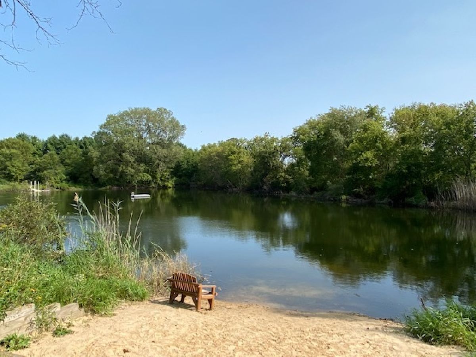
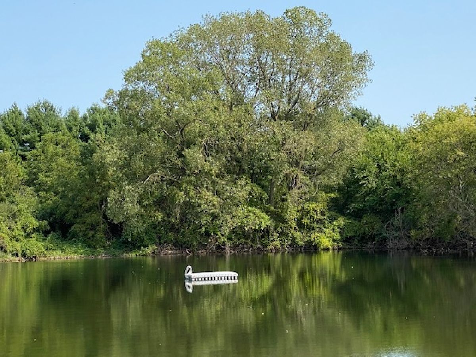
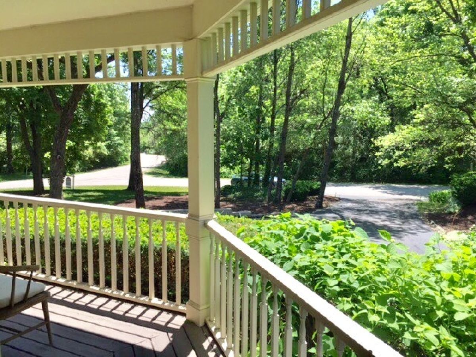
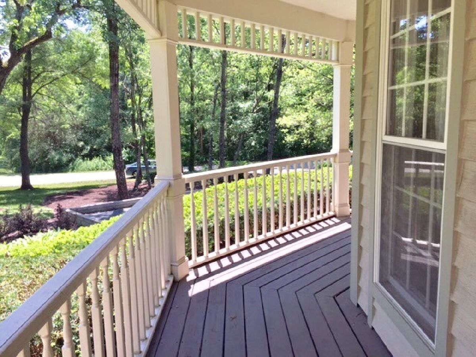

Room Specifics
Total Bedrooms: 5
Bedrooms Above Ground: 4
Bedrooms Below Ground: 1
Dimensions: —
Floor Type: Carpet
Dimensions: —
Floor Type: Carpet
Dimensions: —
Floor Type: Carpet
Dimensions: —
Floor Type: —
Full Bathrooms: 6
Bathroom Amenities: Separate Shower,Double Sink,Soaking Tub
Bathroom in Basement: 1
Rooms: Recreation Room,Office,Sun Room,Bedroom 5
Basement Description: Finished
Other Specifics
| 5 | |
| Concrete Perimeter | |
| Asphalt,Circular | |
| Patio, Porch, Porch Screened | |
| Wooded | |
| 283X291X355X743X129 | |
| — | |
| Full | |
| Vaulted/Cathedral Ceilings, Bar-Wet, Hardwood Floors, First Floor Bedroom, First Floor Laundry, First Floor Full Bath, Built-in Features, Walk-In Closet(s), Granite Counters, Some Wall-To-Wall Cp | |
| Range, Dishwasher, Refrigerator, Washer, Dryer, Built-In Oven, Gas Cooktop, Range Hood | |
| Not in DB | |
| Park, Lake, Water Rights | |
| — | |
| — | |
| — |
Tax History
| Year | Property Taxes |
|---|---|
| 2020 | $11,833 |
Contact Agent
Nearby Similar Homes
Nearby Sold Comparables
Contact Agent
Listing Provided By
Berkshire Hathaway HomeServices Starck Real Estate


