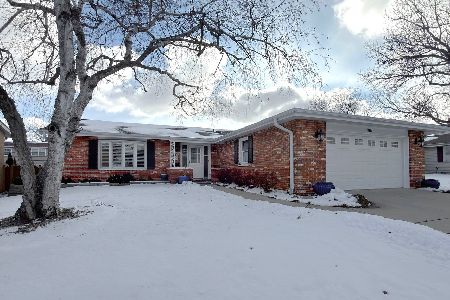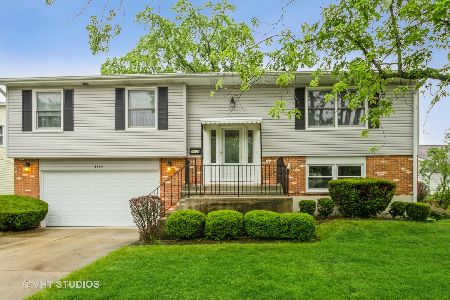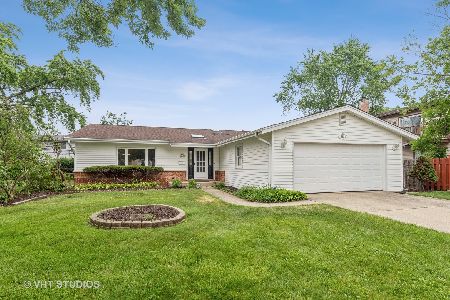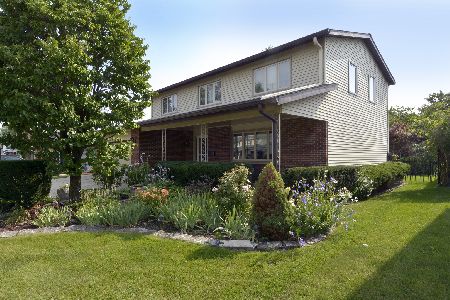1117 Cherrywood Drive, Mount Prospect, Illinois 60056
$365,000
|
Sold
|
|
| Status: | Closed |
| Sqft: | 2,369 |
| Cost/Sqft: | $158 |
| Beds: | 4 |
| Baths: | 4 |
| Year Built: | 1970 |
| Property Taxes: | $7,873 |
| Days On Market: | 2680 |
| Lot Size: | 0,18 |
Description
Large and inviting home with a contemporary open floor-plan! The kitchen is centrally located, bright with many windows and open to the dining room and family room, perfect for all gatherings. Cook or entertain with ease using newer cabinets, stainless appliances, and granite counters. Gleaming maple hardwood floors with crown molding and custom LED lights complete the look of the first floor. Guest half bath is also conveniently located on first floor. Four large bedrooms upstairs also finished with hardwood floors. Master Suite is complete with a walk-in closet and full bathroom. Basement is finished with a large Game Room, small bar, 5th bedroom and large laundry area that has additional crawl-space storage. Throw a party in the large fenced yard with an expanded patio! Big ticket items: siding, roof and windows - all replaced less than 10 yrs ago. Expanded driveway is 4 yrs old, HVAC is new from 2018, freshly painted throughout. Awesome house with nothing to do but enjoy!
Property Specifics
| Single Family | |
| — | |
| Contemporary | |
| 1970 | |
| Full | |
| 2 STORY CONTEMPORARY | |
| No | |
| 0.18 |
| Cook | |
| — | |
| 0 / Not Applicable | |
| None | |
| Lake Michigan,Public | |
| Public Sewer | |
| 10102528 | |
| 08152070090000 |
Nearby Schools
| NAME: | DISTRICT: | DISTANCE: | |
|---|---|---|---|
|
Grade School
John Jay Elementary School |
59 | — | |
|
Middle School
Holmes Junior High School |
59 | Not in DB | |
|
High School
Rolling Meadows High School |
214 | Not in DB | |
Property History
| DATE: | EVENT: | PRICE: | SOURCE: |
|---|---|---|---|
| 5 Nov, 2018 | Sold | $365,000 | MRED MLS |
| 14 Oct, 2018 | Under contract | $375,000 | MRED MLS |
| 3 Oct, 2018 | Listed for sale | $375,000 | MRED MLS |
Room Specifics
Total Bedrooms: 5
Bedrooms Above Ground: 4
Bedrooms Below Ground: 1
Dimensions: —
Floor Type: Hardwood
Dimensions: —
Floor Type: Hardwood
Dimensions: —
Floor Type: Hardwood
Dimensions: —
Floor Type: —
Full Bathrooms: 4
Bathroom Amenities: Whirlpool
Bathroom in Basement: 1
Rooms: Bedroom 5,Game Room,Foyer
Basement Description: Finished
Other Specifics
| 2 | |
| Concrete Perimeter | |
| Concrete | |
| Patio | |
| Fenced Yard,Landscaped | |
| 65 X 118 | |
| — | |
| Full | |
| Bar-Dry, Hardwood Floors | |
| Range, Microwave, Dishwasher, Refrigerator, Washer, Dryer, Disposal, Stainless Steel Appliance(s) | |
| Not in DB | |
| Sidewalks, Street Lights, Street Paved | |
| — | |
| — | |
| — |
Tax History
| Year | Property Taxes |
|---|---|
| 2018 | $7,873 |
Contact Agent
Nearby Similar Homes
Nearby Sold Comparables
Contact Agent
Listing Provided By
Coldwell Banker Residential












