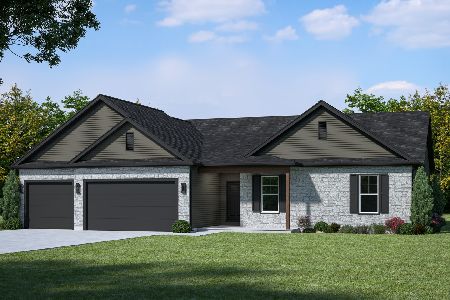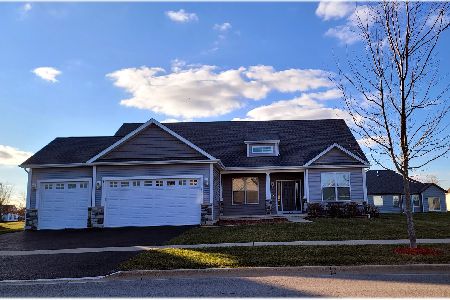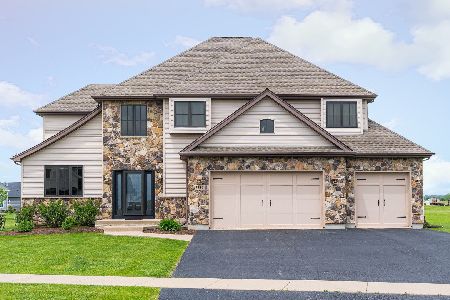1118 Heron Creek Drive, Sycamore, Illinois 60178
$445,000
|
Sold
|
|
| Status: | Closed |
| Sqft: | 1,903 |
| Cost/Sqft: | $241 |
| Beds: | 3 |
| Baths: | 3 |
| Year Built: | 2018 |
| Property Taxes: | $9,802 |
| Days On Market: | 1002 |
| Lot Size: | 0,28 |
Description
This is an attractive farmhouse elevation that showcases the natural beauty of true masonry stone, premium siding, shake shingles, architectural roof, and overhead garage doors with windows for natural light. This beautiful and stunning ranch home was built by Rud Custom Homes. The floor plan boasts ample 1900 square feet of luxurious living. Features include 3 bedrooms and 3 full baths with 9'-12' ceilings throughout. The foyer entry draws your attention to the "wall of windows" in the living room/great room with a center gas fireplace and custom mantle. French doors off the entry open into an office/den complete with a Murphy bed to accommodate extra sleeping arrangements. The centrally staged gourmet kitchen is complete with a corner pantry, soft close drawers, and cabinetry, stunning granite countertops with an island and an overhead hanging pot rack, and stainless-steel appliances including a double oven that are ready for all your hosting and entertaining. LVP (luxury vinyl plank) flooring is showcased throughout the home. The primary bedroom with an ensuite boasts an illuminated ceiling, a doorless tiled shower, double vanities, and a walk-in closet. Bedrooms 2 and 3 occupy the second full bathroom with double vanity. Convenient first-floor laundry includes a closet. The DEEP pour lookout basement includes another full bathroom! There is also a sump pump battery backup for added convenience. The 3-car garage is fully insulated, dry-walled, and painted. The foyer entry and kitchen hanging wall sconces DO NOT stay! The garage refrigerator is negotiable. There is so much to love in this nearly new home!
Property Specifics
| Single Family | |
| — | |
| — | |
| 2018 | |
| — | |
| — | |
| Yes | |
| 0.28 |
| De Kalb | |
| — | |
| 395 / Annual | |
| — | |
| — | |
| — | |
| 11754410 | |
| 0622377004 |
Property History
| DATE: | EVENT: | PRICE: | SOURCE: |
|---|---|---|---|
| 2 Jun, 2023 | Sold | $445,000 | MRED MLS |
| 1 May, 2023 | Under contract | $459,000 | MRED MLS |
| — | Last price change | $489,000 | MRED MLS |
| 14 Apr, 2023 | Listed for sale | $489,000 | MRED MLS |
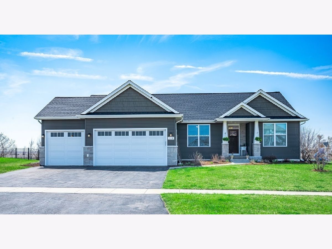
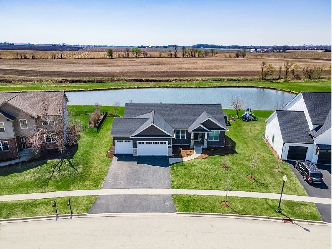
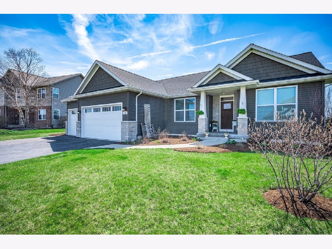
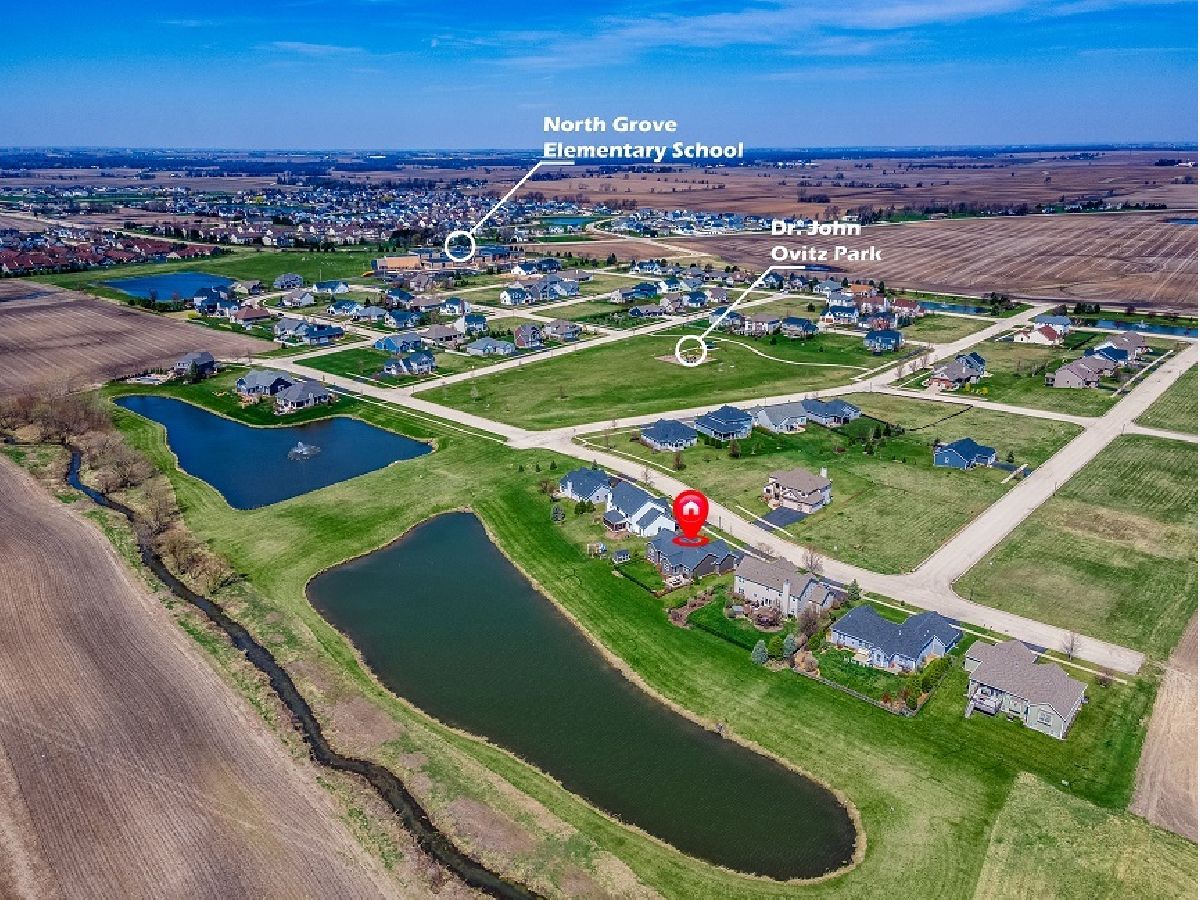
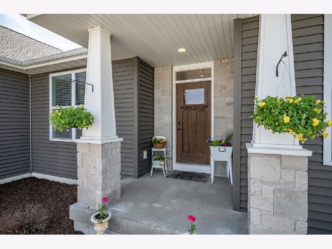
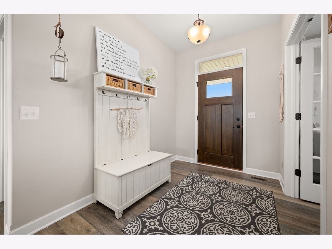
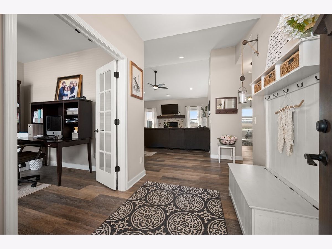
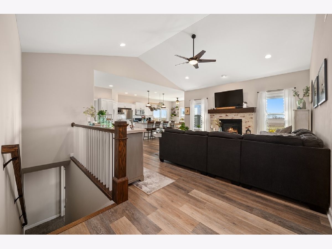
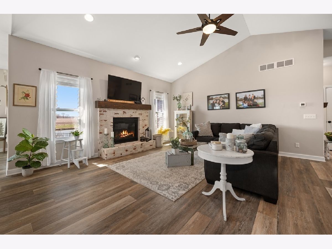
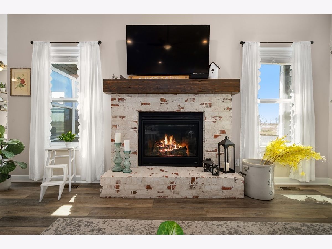
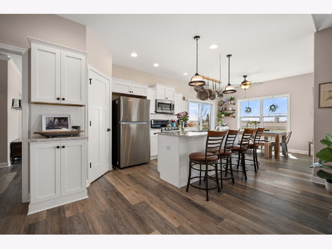
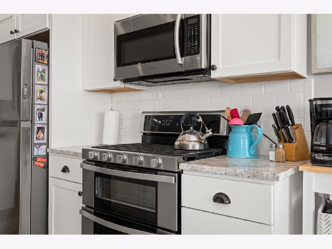
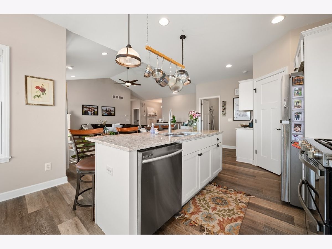
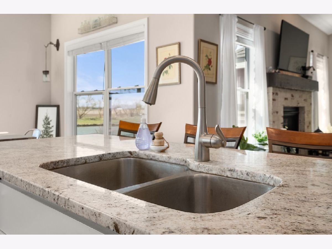
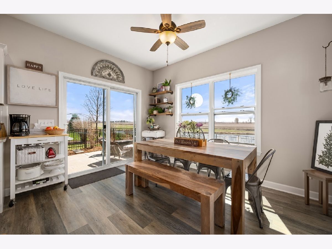
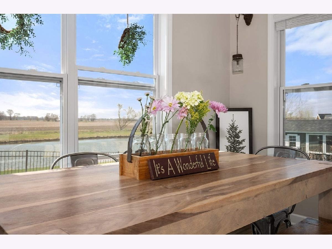
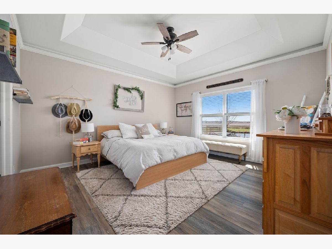
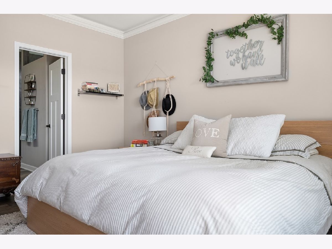
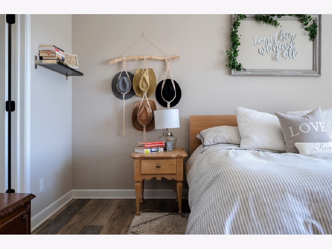
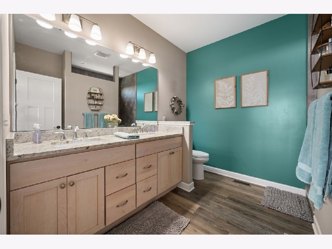
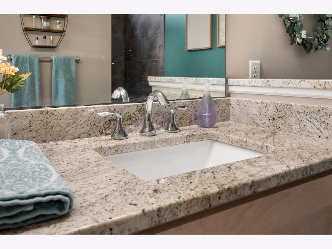
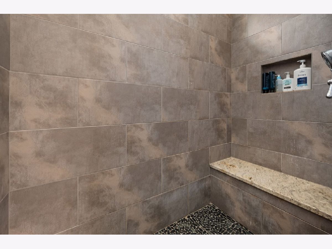
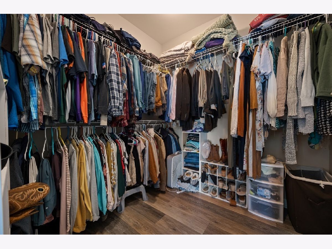
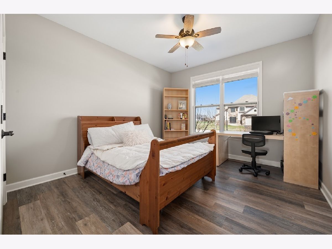
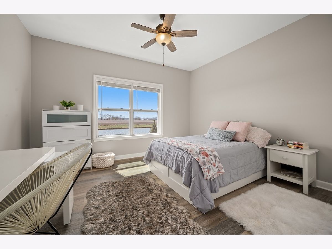
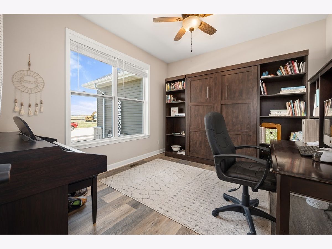
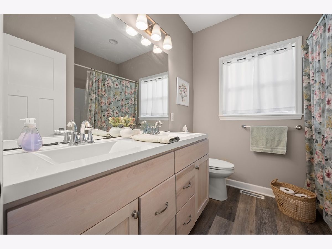
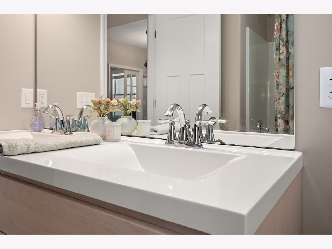
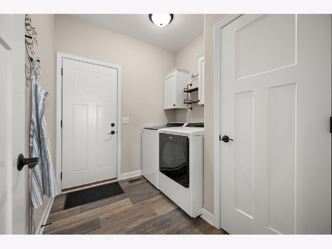
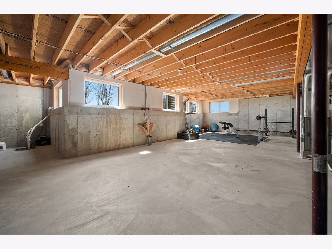
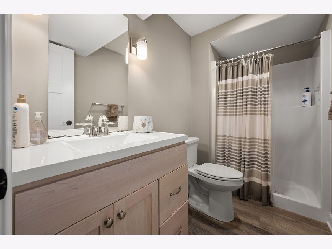
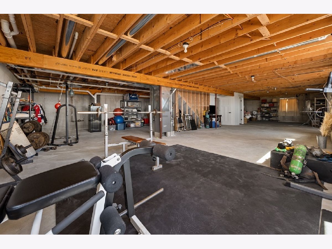
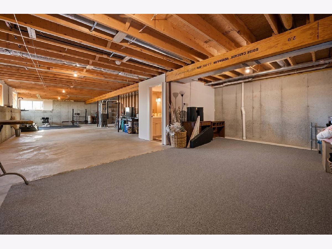
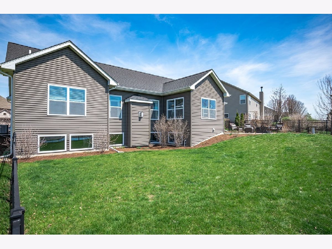
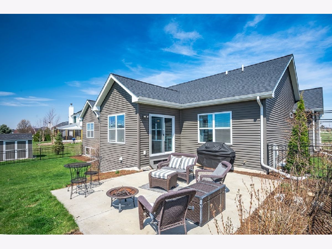
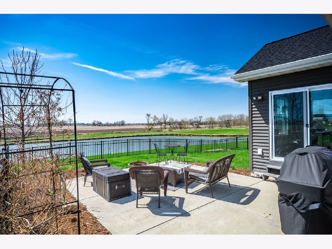
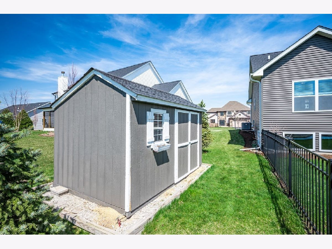
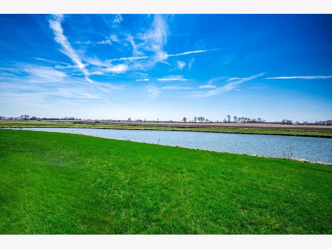
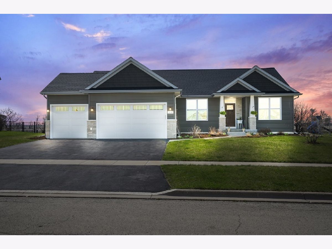
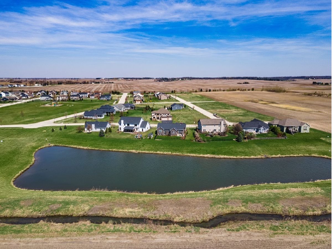
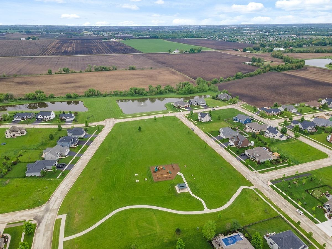
Room Specifics
Total Bedrooms: 3
Bedrooms Above Ground: 3
Bedrooms Below Ground: 0
Dimensions: —
Floor Type: —
Dimensions: —
Floor Type: —
Full Bathrooms: 3
Bathroom Amenities: Separate Shower,Double Sink
Bathroom in Basement: 1
Rooms: —
Basement Description: Unfinished
Other Specifics
| 3 | |
| — | |
| Asphalt | |
| — | |
| — | |
| 112 X 125 X 84 X 125 | |
| — | |
| — | |
| — | |
| — | |
| Not in DB | |
| — | |
| — | |
| — | |
| — |
Tax History
| Year | Property Taxes |
|---|---|
| 2023 | $9,802 |
Contact Agent
Nearby Similar Homes
Nearby Sold Comparables
Contact Agent
Listing Provided By
Elm Street, REALTORS

