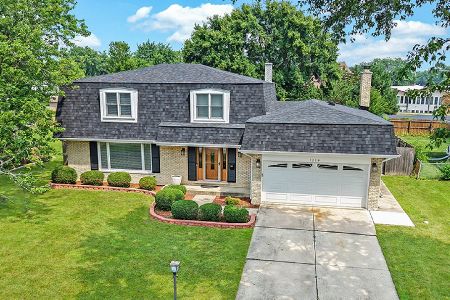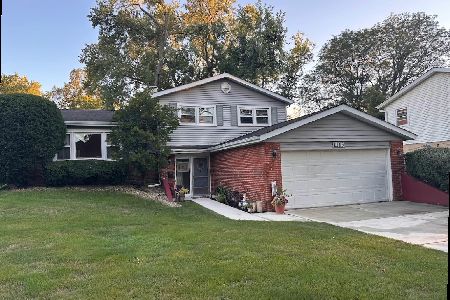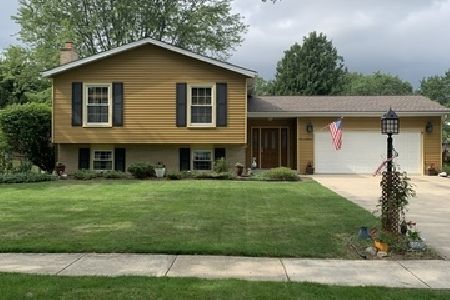1117 Tamarack Drive, Darien, Illinois 60561
$329,000
|
Sold
|
|
| Status: | Closed |
| Sqft: | 2,458 |
| Cost/Sqft: | $134 |
| Beds: | 4 |
| Baths: | 2 |
| Year Built: | 1965 |
| Property Taxes: | $6,257 |
| Days On Market: | 1816 |
| Lot Size: | 0,23 |
Description
Desirable Raised Ranch Now Available Hinsbrook Subdivision! Front Walk-Up was Updated and Expanded with Brick Pavers and Weatherproof Railing along with Retaining Wall. This 2458 Sq.Ft. Home Boasts Open Floor Plan, Gleaming Hardwood Floors ~ Beautifully Remodeled Kitchen with Quartz Counter-tops, Maple Cabinets, LED Lighting ~ opened to Dining Room & Bright Living Room. This Home Features 4 Bedrooms and 2 Full Baths (3 bedrooms on main level). Office/Den in Lower Level along with 4th Bedroom and Full Bath (Wall can easily be taken down if desired). Laundry Room on Lower Level (Washer/Dryer & Hot Water Heater 2015). Rear Deck off Kitchen and Fenced in dog run to Backyard. New Roof in 2020, Attached 2 car Garage with WI-FI door opener 2020. Upstairs, all Interior Bedroom Doors replaced 2020. Updated upstairs Bath. Wonderful Family Home in Highly Sought After School District with close proximity to Park and Neighborhood Pool. Close to Most Major Expressways, Shopping & Entertainment! Supply is Low and Demand is High ~ This Won't Last! Only Pre-Approved Buyers need Apply.
Property Specifics
| Single Family | |
| — | |
| — | |
| 1965 | |
| — | |
| RAISED RANCH | |
| No | |
| 0.23 |
| Du Page | |
| Hinsbrook | |
| 0 / Not Applicable | |
| — | |
| — | |
| — | |
| 10980022 | |
| 0927103002 |
Nearby Schools
| NAME: | DISTRICT: | DISTANCE: | |
|---|---|---|---|
|
Grade School
Mark Delay School |
61 | — | |
|
Middle School
Eisenhower Junior High School |
61 | Not in DB | |
|
High School
Hinsdale South High School |
86 | Not in DB | |
Property History
| DATE: | EVENT: | PRICE: | SOURCE: |
|---|---|---|---|
| 12 Mar, 2021 | Sold | $329,000 | MRED MLS |
| 8 Feb, 2021 | Under contract | $329,000 | MRED MLS |
| 2 Feb, 2021 | Listed for sale | $329,000 | MRED MLS |
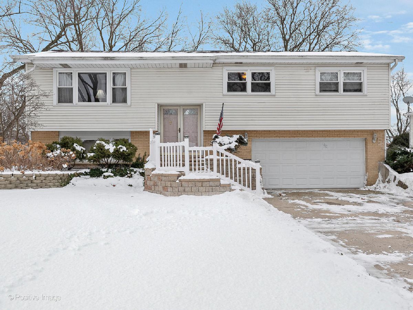
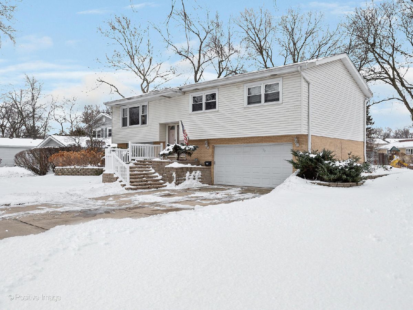
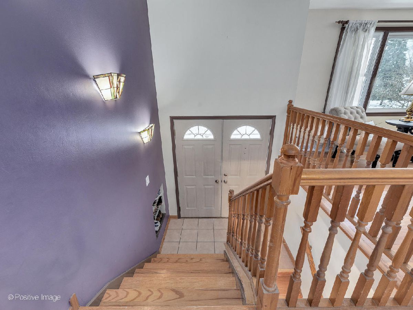
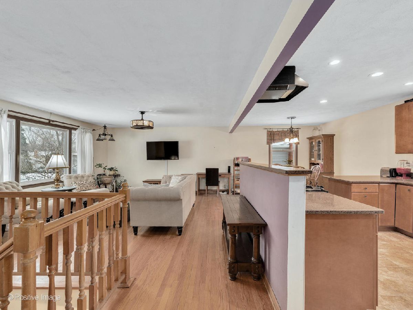
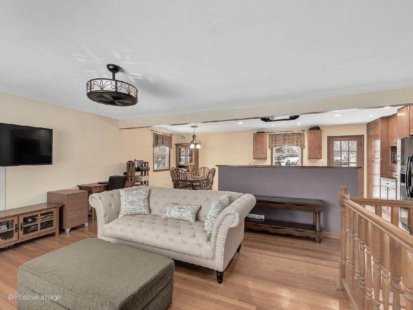
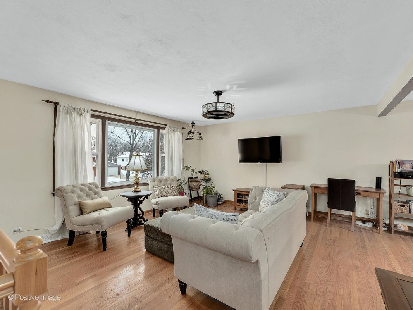
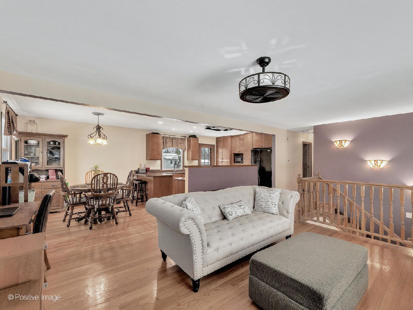
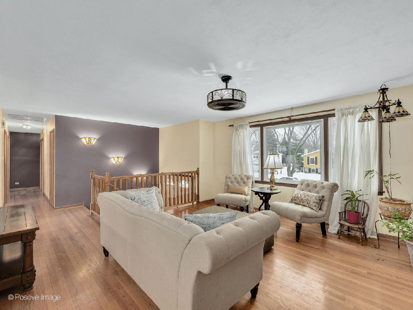
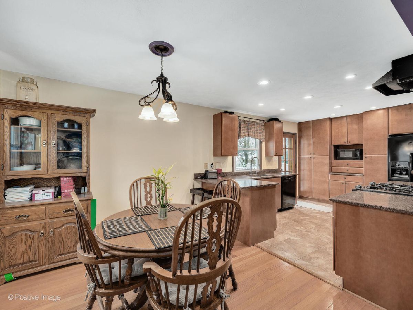
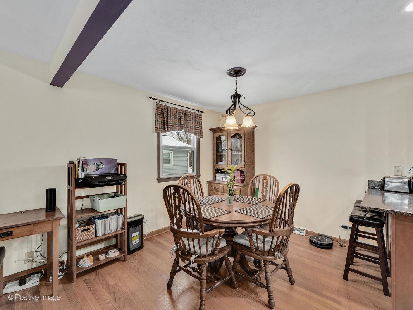
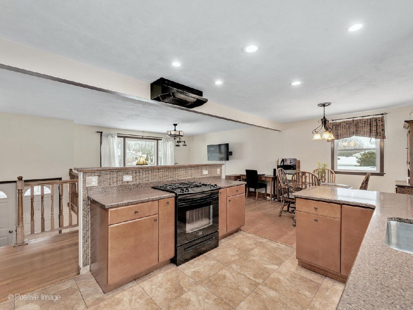
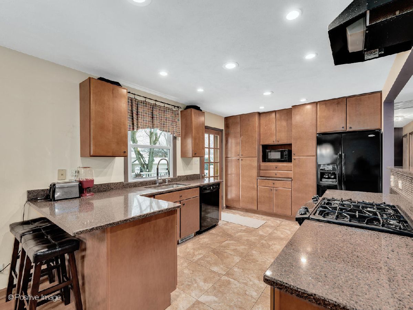
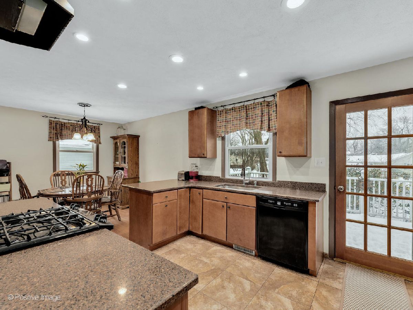
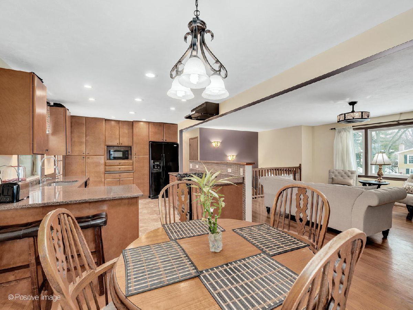
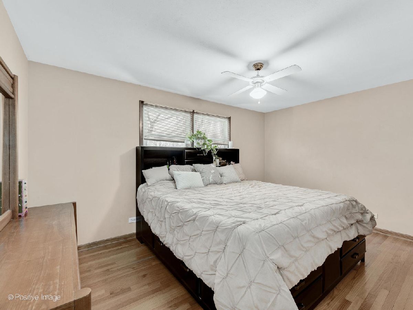
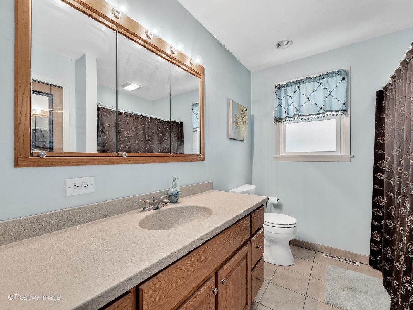
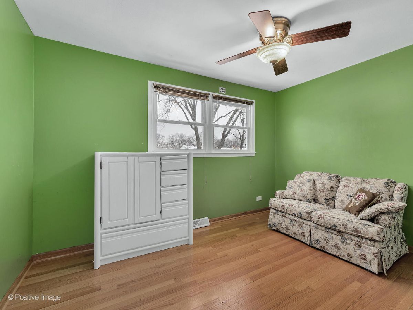
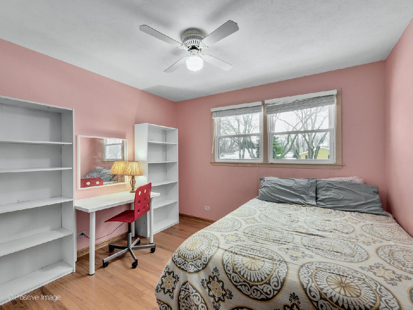
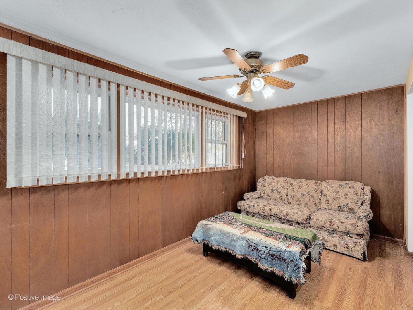
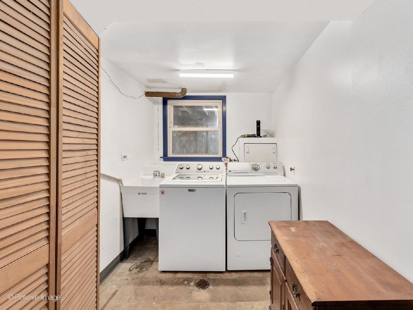
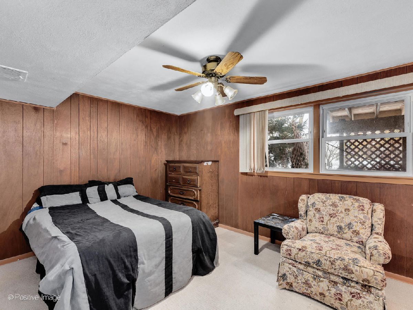
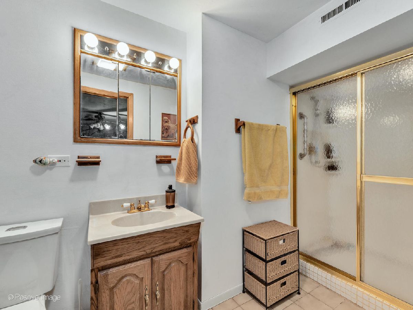
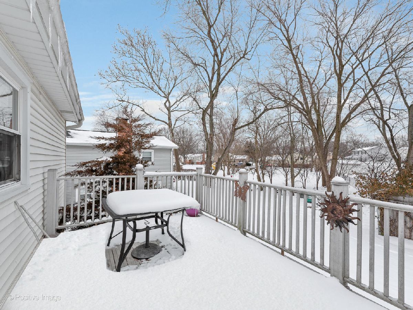
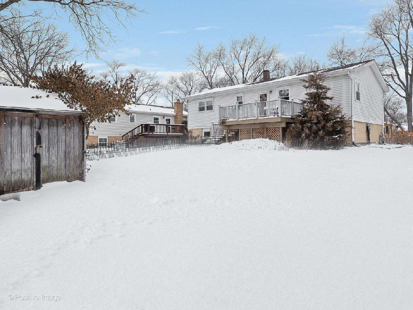
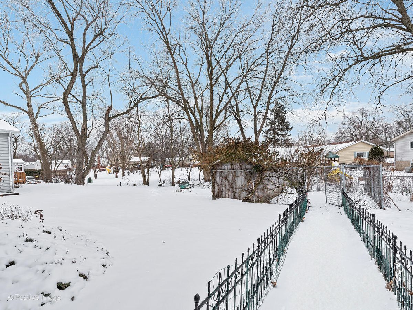
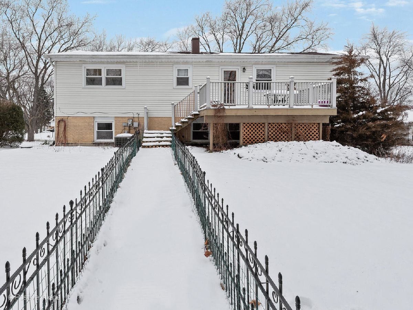
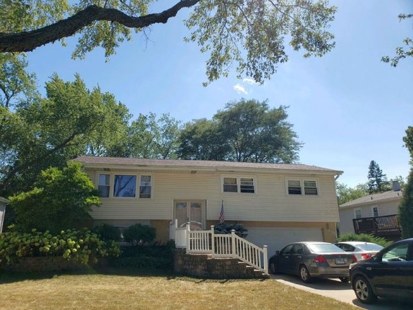
Room Specifics
Total Bedrooms: 4
Bedrooms Above Ground: 4
Bedrooms Below Ground: 0
Dimensions: —
Floor Type: —
Dimensions: —
Floor Type: —
Dimensions: —
Floor Type: —
Full Bathrooms: 2
Bathroom Amenities: —
Bathroom in Basement: 1
Rooms: —
Basement Description: Partially Finished
Other Specifics
| 2 | |
| — | |
| Concrete | |
| — | |
| — | |
| 75X134 | |
| — | |
| — | |
| — | |
| — | |
| Not in DB | |
| — | |
| — | |
| — | |
| — |
Tax History
| Year | Property Taxes |
|---|---|
| 2021 | $6,257 |
Contact Agent
Nearby Similar Homes
Nearby Sold Comparables
Contact Agent
Listing Provided By
Berkshire Hathaway HomeServices Chicago


