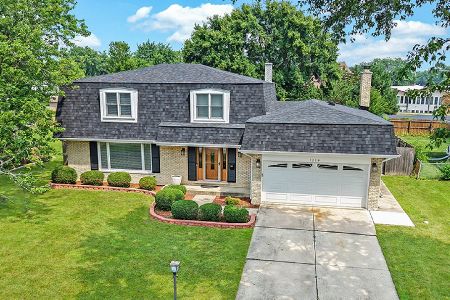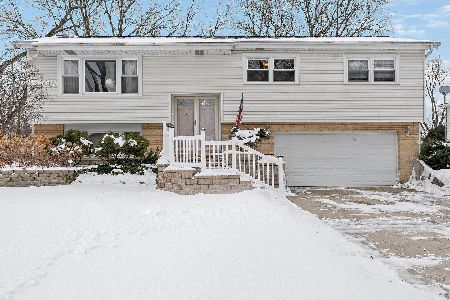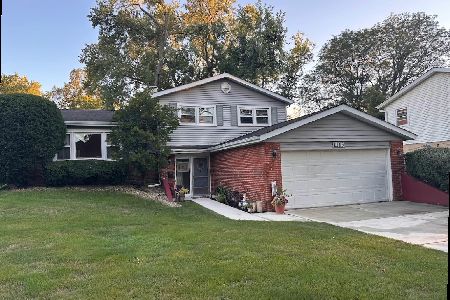7129 Beechnut Lane, Darien, Illinois 60561
$312,500
|
Sold
|
|
| Status: | Closed |
| Sqft: | 0 |
| Cost/Sqft: | — |
| Beds: | 4 |
| Baths: | 2 |
| Year Built: | — |
| Property Taxes: | $5,559 |
| Days On Market: | 5442 |
| Lot Size: | 0,00 |
Description
ORIGINAL OWNERS HAVE GORGEOUSLY UPDATED EVERYTHING IN THIS HINSBROOK HOME. ALL NEW OR NEWER FROM ALUMINUM SIDING, ROOF & GUTTERS,WINDOWS, FURNICE & CAC TO FPL, KITCHEN, BATHS, HARDWOOD FLOORS & MORE. LARGE FOYER HAS ACCESS TO PATIO IN BACK YARD & KITCHEN FEATURES GRANITE BREAKFAST BAR & NEWER APPLS AND IS OPEN TO LV/DR. SHOPPING AND ALL MAJOR EXPRWYS ARE MINUTES AWAY. YOU'LL LOVE THIS HOME AS MUCH AS THEY DID.
Property Specifics
| Single Family | |
| — | |
| — | |
| — | |
| None | |
| T-RAISED RANCH | |
| No | |
| — |
| Du Page | |
| Hinsbrook | |
| 0 / Not Applicable | |
| None | |
| Lake Michigan | |
| Public Sewer | |
| 07743193 | |
| 0927103014 |
Nearby Schools
| NAME: | DISTRICT: | DISTANCE: | |
|---|---|---|---|
|
Grade School
Mark Delay School |
61 | — | |
|
Middle School
Eisenhower Junior High School |
61 | Not in DB | |
|
High School
Hinsdale South High School |
86 | Not in DB | |
|
Alternate Elementary School
Lace Elementary School |
— | Not in DB | |
Property History
| DATE: | EVENT: | PRICE: | SOURCE: |
|---|---|---|---|
| 18 Jul, 2011 | Sold | $312,500 | MRED MLS |
| 25 May, 2011 | Under contract | $325,000 | MRED MLS |
| — | Last price change | $320,000 | MRED MLS |
| 28 Feb, 2011 | Listed for sale | $335,000 | MRED MLS |
| 8 Jul, 2016 | Sold | $325,000 | MRED MLS |
| 8 Jun, 2016 | Under contract | $329,000 | MRED MLS |
| 11 May, 2016 | Listed for sale | $329,000 | MRED MLS |
Room Specifics
Total Bedrooms: 4
Bedrooms Above Ground: 4
Bedrooms Below Ground: 0
Dimensions: —
Floor Type: Carpet
Dimensions: —
Floor Type: Carpet
Dimensions: —
Floor Type: Vinyl
Full Bathrooms: 2
Bathroom Amenities: Whirlpool,Double Sink,Double Shower
Bathroom in Basement: 0
Rooms: Foyer
Basement Description: None
Other Specifics
| 2 | |
| — | |
| Concrete | |
| Deck, Patio | |
| — | |
| 147X158X26X154 | |
| — | |
| None | |
| Hardwood Floors | |
| Range, Microwave, Dishwasher, Refrigerator, Washer, Dryer, Disposal, Stainless Steel Appliance(s) | |
| Not in DB | |
| Sidewalks, Street Lights, Street Paved | |
| — | |
| — | |
| Gas Starter, Heatilator |
Tax History
| Year | Property Taxes |
|---|---|
| 2011 | $5,559 |
| 2016 | $6,470 |
Contact Agent
Nearby Similar Homes
Nearby Sold Comparables
Contact Agent
Listing Provided By
RE/MAX Elite









