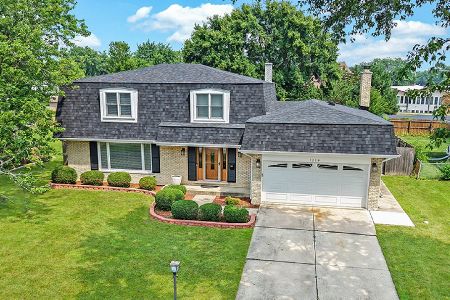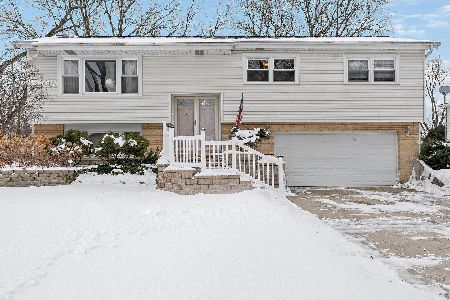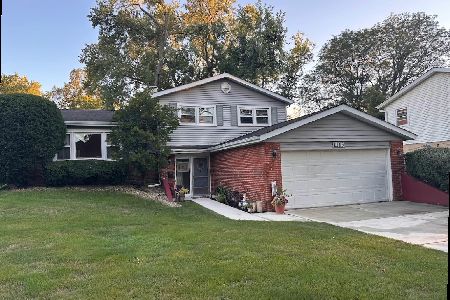7129 Beechnut Lane, Darien, Illinois 60561
$325,000
|
Sold
|
|
| Status: | Closed |
| Sqft: | 2,400 |
| Cost/Sqft: | $137 |
| Beds: | 4 |
| Baths: | 2 |
| Year Built: | — |
| Property Taxes: | $6,470 |
| Days On Market: | 3543 |
| Lot Size: | 0,00 |
Description
Make your appointment today and make this 4 bedroom 2 bath home yours. Curb appeal galore with the landscaped yard and charming "Garden playhouse/shed" with partial white-picket fence! Fabulous Kitchen with open floor plan including breakfast bar, maple cabinets and granite counters, door to covered deck with attached gas grill. Oak hardwood floors on main level. Main hall bath has jetted soaker tub. Lower level has 4th bedroom and family room with fireplace, great space to cozy up to a movie. Large foyer with closet & french door to paver patio & nicely landscaped fenced yard. Large laundry room. Epoxy garage floor, Cement driveway. Walk to park, pool, schools, library & convenient location near shopping. Newer furnace & A/C & all newer windows. Newer New Hot water heater & Refrigerator 2014.
Property Specifics
| Single Family | |
| — | |
| — | |
| — | |
| Full,English | |
| T-RAISED RANCH | |
| No | |
| — |
| Du Page | |
| Hinsbrook | |
| 0 / Not Applicable | |
| None | |
| Lake Michigan | |
| Public Sewer | |
| 09222310 | |
| 0927103014 |
Nearby Schools
| NAME: | DISTRICT: | DISTANCE: | |
|---|---|---|---|
|
Grade School
Mark Delay School |
61 | — | |
|
Middle School
Eisenhower Junior High School |
61 | Not in DB | |
|
High School
Hinsdale South High School |
86 | Not in DB | |
|
Alternate Elementary School
Lace Elementary School |
— | Not in DB | |
Property History
| DATE: | EVENT: | PRICE: | SOURCE: |
|---|---|---|---|
| 18 Jul, 2011 | Sold | $312,500 | MRED MLS |
| 25 May, 2011 | Under contract | $325,000 | MRED MLS |
| — | Last price change | $320,000 | MRED MLS |
| 28 Feb, 2011 | Listed for sale | $335,000 | MRED MLS |
| 8 Jul, 2016 | Sold | $325,000 | MRED MLS |
| 8 Jun, 2016 | Under contract | $329,000 | MRED MLS |
| 11 May, 2016 | Listed for sale | $329,000 | MRED MLS |
Room Specifics
Total Bedrooms: 4
Bedrooms Above Ground: 4
Bedrooms Below Ground: 0
Dimensions: —
Floor Type: Carpet
Dimensions: —
Floor Type: Carpet
Dimensions: —
Floor Type: Carpet
Full Bathrooms: 2
Bathroom Amenities: Whirlpool,Double Sink,Double Shower
Bathroom in Basement: 1
Rooms: Foyer
Basement Description: Partially Finished
Other Specifics
| 2 | |
| Concrete Perimeter | |
| Concrete | |
| Deck, Patio | |
| Fenced Yard | |
| 147X158X26X154 | |
| — | |
| None | |
| Hardwood Floors | |
| Range, Microwave, Dishwasher, Refrigerator, Washer, Dryer, Disposal, Stainless Steel Appliance(s) | |
| Not in DB | |
| Sidewalks, Street Lights, Street Paved | |
| — | |
| — | |
| Gas Starter, Heatilator |
Tax History
| Year | Property Taxes |
|---|---|
| 2011 | $5,559 |
| 2016 | $6,470 |
Contact Agent
Nearby Similar Homes
Nearby Sold Comparables
Contact Agent
Listing Provided By
Realty Executives Midwest









