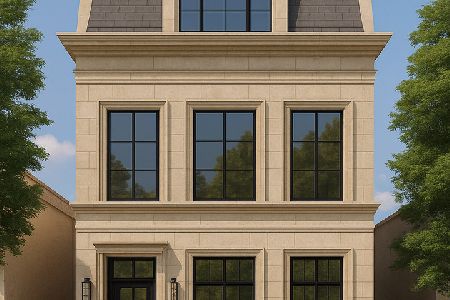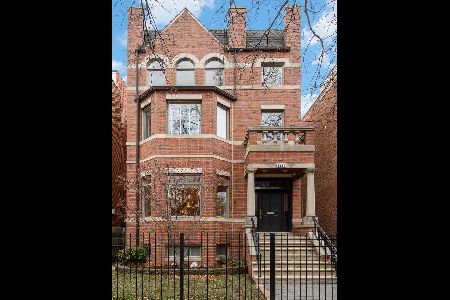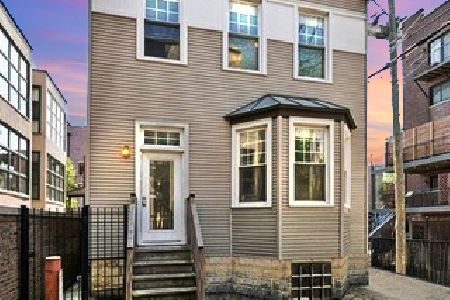1117 Wellington Avenue, Lake View, Chicago, Illinois 60657
$1,550,000
|
Sold
|
|
| Status: | Closed |
| Sqft: | 4,000 |
| Cost/Sqft: | $415 |
| Beds: | 3 |
| Baths: | 4 |
| Year Built: | 1889 |
| Property Taxes: | $34,398 |
| Days On Market: | 384 |
| Lot Size: | 0,00 |
Description
A fabulous blend of contemporary and vintage, this two-story brick house sits on an oversized lot, offering a generous front yard, wide side walkway, and a backyard for summer fun and patio entertaining. There's a two-car garage plus a third parking space. Inside, artisanal mosaic fireplaces, hardwood floors, original built in breakfronts, and beveled and stained-glass windows bring together contemporary styling and classic features to create a warm, welcoming fully-functional home. Friends and family can gather around entertainment island and dine in an open, eat-in kitchen designed for cooking and entertaining. The kitchen offers incredible storage and workspace with Subzero, Viking, Bosch and KitchenAid appliances. The dining room and living room are well-sized and proportioned for casual or formal occasions. A bedroom room, full bath and home office complete the first floor living space. Upstairs you will find two large bedrooms, both offering ensuite full bathrooms, wood-slat window treatments, walk-in closets and generous linen closets. In addition, there's a third bedroom and a second-home office that overlooks the backyard, privacy assured by an enormous blue spruce and blossoming apple tree. The finished basement can serve as a playroom and kids' party space, man-cave, home office, or a guest room. In addition, there is a half-bath, walk-in cedar closet, and separate large utility room with a work-bench, laundry sinks, table and machines, space for Costco excess and even an extra refrigerator with freezer! This gracious home is on a beautiful, tree-lined street, in a vibrant neighborhood with great shopping, services and restaurants, close to public transportation, and an easy walk to Wrigley Field, the Southport Corridor, and Chicago's lakefront.
Property Specifics
| Single Family | |
| — | |
| — | |
| 1889 | |
| — | |
| — | |
| No | |
| — |
| Cook | |
| — | |
| — / Not Applicable | |
| — | |
| — | |
| — | |
| 12256212 | |
| 14292150200000 |
Nearby Schools
| NAME: | DISTRICT: | DISTANCE: | |
|---|---|---|---|
|
Grade School
Harriet Tubman Elementary School |
299 | — | |
|
Middle School
Lincoln Park High School |
299 | Not in DB | |
|
High School
Lincoln Park High School |
299 | Not in DB | |
Property History
| DATE: | EVENT: | PRICE: | SOURCE: |
|---|---|---|---|
| 7 Mar, 2025 | Sold | $1,550,000 | MRED MLS |
| 19 Jan, 2025 | Under contract | $1,660,000 | MRED MLS |
| 13 Jan, 2025 | Listed for sale | $1,660,000 | MRED MLS |























































Room Specifics
Total Bedrooms: 3
Bedrooms Above Ground: 3
Bedrooms Below Ground: 0
Dimensions: —
Floor Type: —
Dimensions: —
Floor Type: —
Full Bathrooms: 4
Bathroom Amenities: Separate Shower,Double Sink
Bathroom in Basement: 1
Rooms: —
Basement Description: —
Other Specifics
| 2 | |
| — | |
| — | |
| — | |
| — | |
| 37.5 X 125 | |
| — | |
| — | |
| — | |
| — | |
| Not in DB | |
| — | |
| — | |
| — | |
| — |
Tax History
| Year | Property Taxes |
|---|---|
| 2025 | $34,398 |
Contact Agent
Nearby Similar Homes
Nearby Sold Comparables
Contact Agent
Listing Provided By
Baird & Warner











