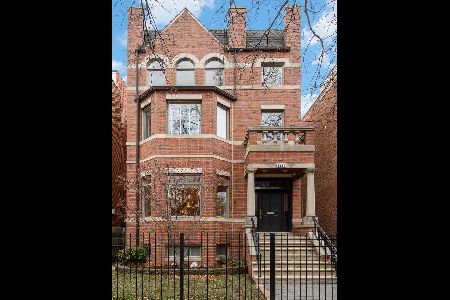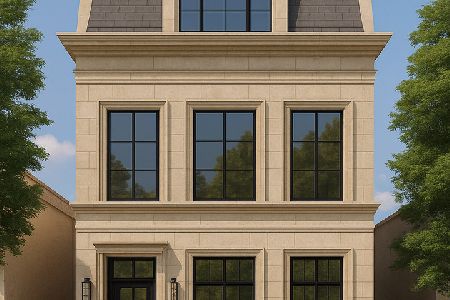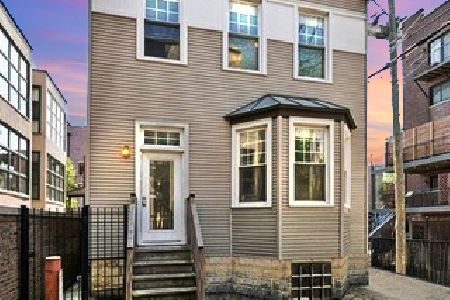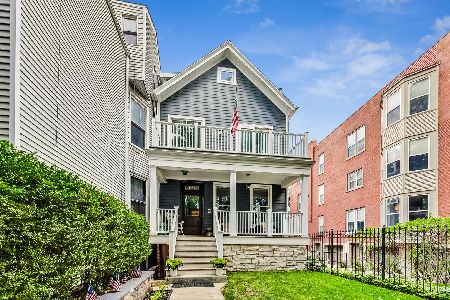1120 Wellington Avenue, Lake View, Chicago, Illinois 60657
$940,000
|
Sold
|
|
| Status: | Closed |
| Sqft: | 2,306 |
| Cost/Sqft: | $412 |
| Beds: | 3 |
| Baths: | 3 |
| Year Built: | 1891 |
| Property Taxes: | $13,813 |
| Days On Market: | 3394 |
| Lot Size: | 0,07 |
Description
SUNDAY 10/23 OH CANCELLED - UNDER CONTRACT IN 48 HOURS! Gorgeous, meticulously maintained Victorian on desirable block in East Lakeview under 1M!! Agassiz school district. High ceilings & vintage detail thruout - welcoming foyer, large LR, separate DR, chef's kitchen with abundant cherry cabinets, stainless, granite & family room with WB fireplace. Double doors off family rm lead to multi-level deck & patio perfect for entertaining. 3 generously sized bedrooms on 2nd level with large, elegant spa bath & spacious gallery area with custom built-in cherry cabinetry - perfect for in-home office or study area. Lower level previously housed 4th bedroom - now 2nd family room & game room; LL has 2nd kitchen, full bath, tool room, abundant storage, sep entry - great nanny/inlaw option. Numerous bonus areas: add'l sitting room & full bath on 1st level; add'l dressing room & walk-in closet on 2nd level; spacious deck off 3rd bedrm overlooking landscaped backyard. Many upgrades!
Property Specifics
| Single Family | |
| — | |
| Victorian | |
| 1891 | |
| English | |
| — | |
| No | |
| 0.07 |
| Cook | |
| — | |
| 0 / Not Applicable | |
| None | |
| Lake Michigan | |
| Public Sewer | |
| 09368463 | |
| 14292080370000 |
Nearby Schools
| NAME: | DISTRICT: | DISTANCE: | |
|---|---|---|---|
|
Grade School
Agassiz Elementary School |
299 | — | |
Property History
| DATE: | EVENT: | PRICE: | SOURCE: |
|---|---|---|---|
| 12 Jan, 2017 | Sold | $940,000 | MRED MLS |
| 20 Oct, 2016 | Under contract | $950,000 | MRED MLS |
| 17 Oct, 2016 | Listed for sale | $950,000 | MRED MLS |
Room Specifics
Total Bedrooms: 3
Bedrooms Above Ground: 3
Bedrooms Below Ground: 0
Dimensions: —
Floor Type: Hardwood
Dimensions: —
Floor Type: Hardwood
Full Bathrooms: 3
Bathroom Amenities: Whirlpool,Double Sink
Bathroom in Basement: 1
Rooms: Kitchen,Balcony/Porch/Lanai,Deck,Foyer,Gallery,Game Room,Recreation Room,Sitting Room,Storage,Walk In Closet,Workshop,Other Room
Basement Description: Finished
Other Specifics
| 2 | |
| — | |
| — | |
| Deck, Patio, Porch, Storms/Screens | |
| Fenced Yard,Landscaped | |
| 25 X 125 | |
| Unfinished | |
| None | |
| Hardwood Floors, In-Law Arrangement, Second Floor Laundry, First Floor Full Bath | |
| Double Oven, Dishwasher, Refrigerator, Washer, Dryer, Disposal, Stainless Steel Appliance(s) | |
| Not in DB | |
| Sidewalks, Street Lights, Street Paved | |
| — | |
| — | |
| Wood Burning |
Tax History
| Year | Property Taxes |
|---|---|
| 2017 | $13,813 |
Contact Agent
Nearby Similar Homes
Nearby Sold Comparables
Contact Agent
Listing Provided By
@properties












