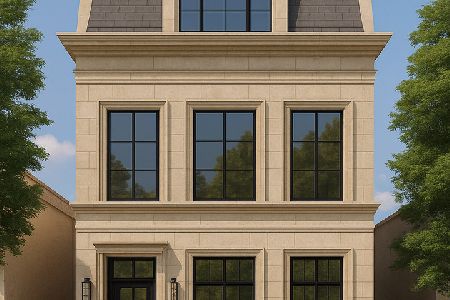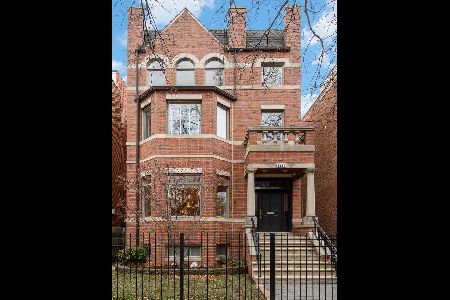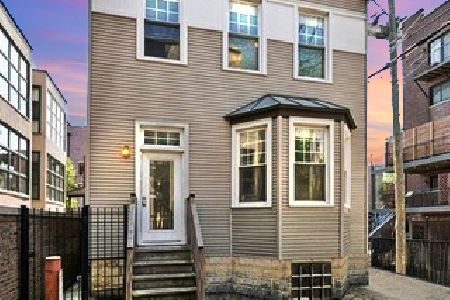1125 Wellington Avenue, Lake View, Chicago, Illinois 60657
$2,300,000
|
Sold
|
|
| Status: | Closed |
| Sqft: | 6,000 |
| Cost/Sqft: | $383 |
| Beds: | 5 |
| Baths: | 6 |
| Year Built: | 1905 |
| Property Taxes: | $43,640 |
| Days On Market: | 886 |
| Lot Size: | 0,00 |
Description
This exceptional, turnkey, luxury residence is ideally located in the heart of Lakeview. Gutted to the studs, this spectacular home features four levels of living space with light-filled rooms and stunning custom woodwork. Built in 1905, you'll find astonishing vintage details plus the modern conveniences that make this truly a magnificent property. As you enter the beautiful marble foyer you are immediately drawn to a spacious open area featuring the living room with original coal fireplace and separate dining area. Beyond this stunning space you'll find the family room with leaded windows, marvelous built-ins, the second of five interior fireplaces, custom television center, a breathtaking kitchen, separate breakfast room, powder room and mudroom. The kitchen offers Christopher Peacock custom kitchen cabinets and hardware, Statuary Marble, Subzero, Viking, Uline, Bosch and Miele high-end stainless appliances, built-in pantry closets and a striking teak island. You will also find a custom fitted desk, wet bar with marble countertop and a dumb waiter that services all four floors. The second floor offers an enormous primary bedroom with two huge dressing areas and one of three sets of washers and dryers. Carrerra Marble fills the en-suite bath that includes a dual vanity, separate steam shower, whirlpool tub and heated marble floors. Two additional bedrooms, one en-suite with fireplace and steam shower, can also be found on this level. The top floor provides two more bedrooms, one en-suite finished in the beauty of Ann Sacks, a walk-in closet and washer and dryer, second powder room, wet bar, breathtaking skylight and a spacious library that leads to a generous terrace created with honed limestone tiles and Pua Lope pergola. A cozy finished basement level offers a potential sixth bedroom, full bath with walk-in steam shower, recreation area, work from home space, kitchenette, third laundry area and great storage. Top of the line finishes include Waterworks, Franke, Herbeau and Aquaworks. Triple zoned with smart thermostats. Three water heaters including one tankless for unlimited hot water. Five interior fireplaces, three dishwashers, three sets of washers and dryers and three wet bars/kitchenette. Stereo surround sound throughout by Burmeister and Creston. All countertops are hand selected natural stone slabs. Hardwood floors are oak, red rift and quarter sawn. Pocket doors throughout contain striking original hardware as do the original windows. From the rear doors you'll experience a limestone deck, patio, grill area, built-in chiminea, two-car garage and two-car exterior parking pad. The uncommon extra wide lot provides a breathtaking side yard rarely seen in the City. If you are an admirer of greystones with classic beauty and top of the line updates this is your home!
Property Specifics
| Single Family | |
| — | |
| — | |
| 1905 | |
| — | |
| — | |
| No | |
| — |
| Cook | |
| — | |
| — / Not Applicable | |
| — | |
| — | |
| — | |
| 11873649 | |
| 14292150180000 |
Nearby Schools
| NAME: | DISTRICT: | DISTANCE: | |
|---|---|---|---|
|
Grade School
Harriet Tubman Elementary School |
299 | — | |
|
Middle School
Harriet Tubman Elementary School |
299 | Not in DB | |
|
High School
Lincoln Park High School |
299 | Not in DB | |
Property History
| DATE: | EVENT: | PRICE: | SOURCE: |
|---|---|---|---|
| 19 Oct, 2023 | Sold | $2,300,000 | MRED MLS |
| 4 Sep, 2023 | Under contract | $2,295,000 | MRED MLS |
| 30 Aug, 2023 | Listed for sale | $2,295,000 | MRED MLS |
































































Room Specifics
Total Bedrooms: 5
Bedrooms Above Ground: 5
Bedrooms Below Ground: 0
Dimensions: —
Floor Type: —
Dimensions: —
Floor Type: —
Dimensions: —
Floor Type: —
Dimensions: —
Floor Type: —
Full Bathrooms: 6
Bathroom Amenities: Whirlpool,Separate Shower,Steam Shower,Double Sink
Bathroom in Basement: 1
Rooms: —
Basement Description: Finished
Other Specifics
| 2 | |
| — | |
| — | |
| — | |
| — | |
| 37.5 X 123 | |
| — | |
| — | |
| — | |
| — | |
| Not in DB | |
| — | |
| — | |
| — | |
| — |
Tax History
| Year | Property Taxes |
|---|---|
| 2023 | $43,640 |
Contact Agent
Nearby Similar Homes
Nearby Sold Comparables
Contact Agent
Listing Provided By
@properties Christie's International Real Estate











