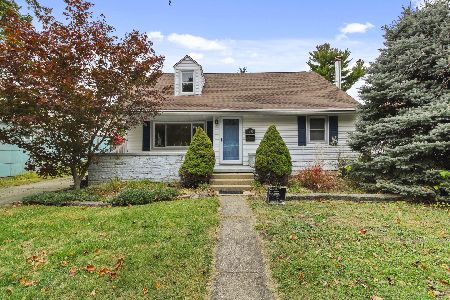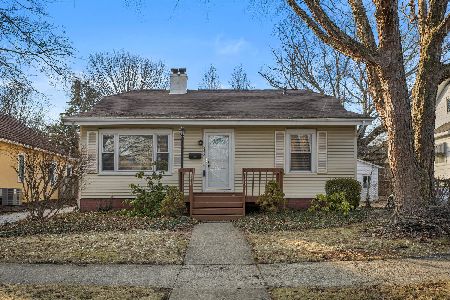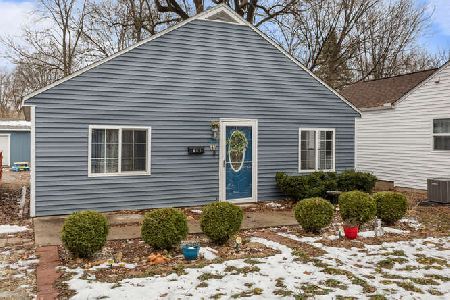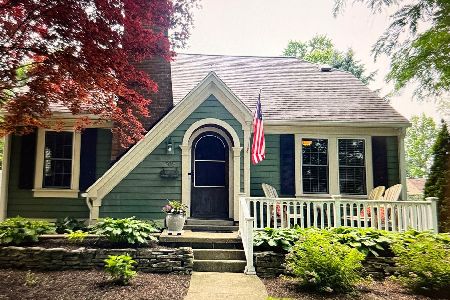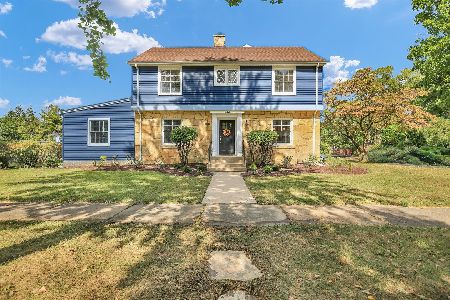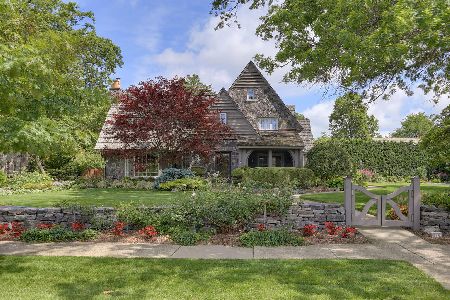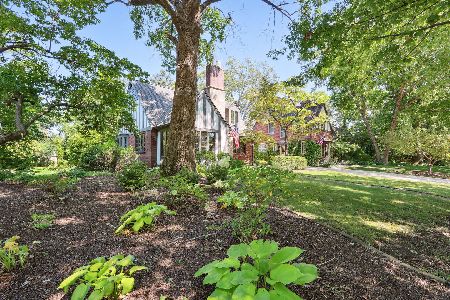1118 Armory Street, Champaign, Illinois 61821
$1,345,000
|
Sold
|
|
| Status: | Closed |
| Sqft: | 7,080 |
| Cost/Sqft: | $212 |
| Beds: | 4 |
| Baths: | 6 |
| Year Built: | 1926 |
| Property Taxes: | $45,627 |
| Days On Market: | 716 |
| Lot Size: | 0,46 |
Description
Exquisite details and high end finishes abound in this magnificent Tudor masterpiece sitting on a double lot across from Champaign's premier Country Club and just minutes from downtown and the University of Illinois campus. The picture perfect curb appeal begins with stunning stone accents and gorgeous landscaping. Once inside you'll instantly fall in love with the reimagined modern design with open sight lines, custom mill work, wide plank wood flooring and high end lighting. This chef's dream kitchen is the star of the show with custom designed flat panel cabinetry, marble waterfall island and quartz countertops plus top of the line Pro Grade appliances. The custom built walk-in pantry directly off the kitchen offers additional working space along with more storage options. The sprawling main level continues with an intimate dining room with custom pocket doors at the entrance making it perfect for entertaining. An adjacent butler's pantry boasts a wine cooler/refrigerator, ice maker and dishwasher drawers. The study at the front of the home affords stunning views of the 5th fairway with ample custom built ins. The family room addition provides an amazing recreation area with vaulted ceiling, full media experience with surround sound and dual 85" flat screen TV's and a wet bar with beverage refrigerator and microwave, A dedicated staircase leads to a bonus room which is perfect for fitness, guest, office or hobby. The second floor hosts four amazing bedrooms including the spacious primary suite complete with a "dressing room" leading into a remarkable full bathroom. The remaining bedrooms are equipped with an en suite bath and walk in closets. This home is perfect for everyday living and entertaining.
Property Specifics
| Single Family | |
| — | |
| — | |
| 1926 | |
| — | |
| — | |
| No | |
| 0.46 |
| Champaign | |
| — | |
| — / Not Applicable | |
| — | |
| — | |
| — | |
| 11954219 | |
| 432014259013 |
Nearby Schools
| NAME: | DISTRICT: | DISTANCE: | |
|---|---|---|---|
|
Grade School
Unit 4 Of Choice |
4 | — | |
|
Middle School
Champaign/middle Call Unit 4 351 |
4 | Not in DB | |
|
High School
Centennial High School |
4 | Not in DB | |
Property History
| DATE: | EVENT: | PRICE: | SOURCE: |
|---|---|---|---|
| 16 Aug, 2024 | Sold | $1,345,000 | MRED MLS |
| 25 May, 2024 | Under contract | $1,499,999 | MRED MLS |
| 15 Mar, 2024 | Listed for sale | $1,499,999 | MRED MLS |
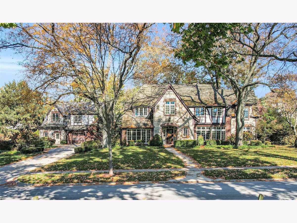
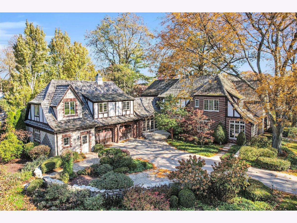
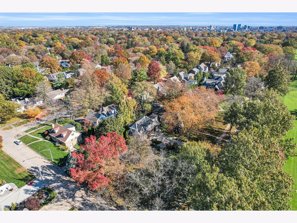
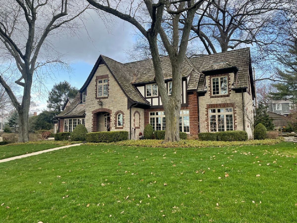
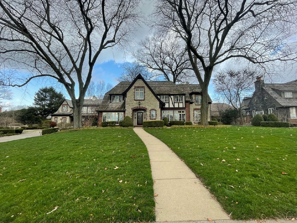
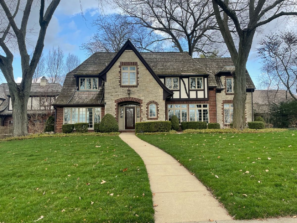
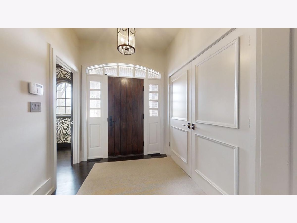
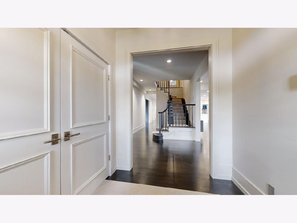
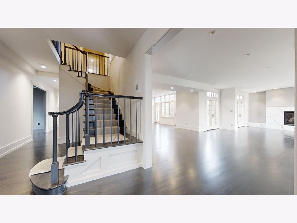
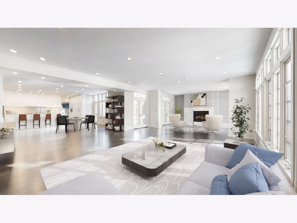
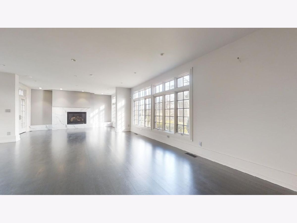
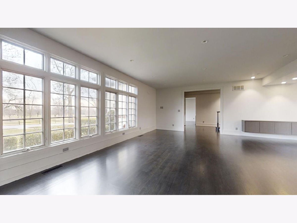
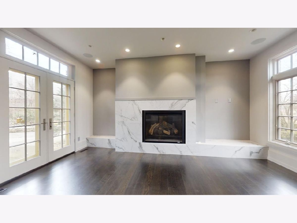
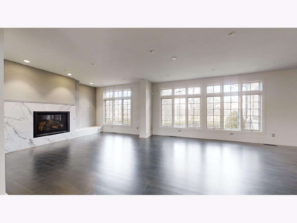
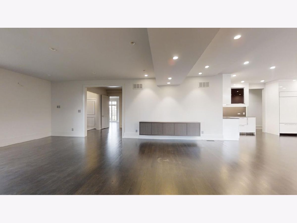
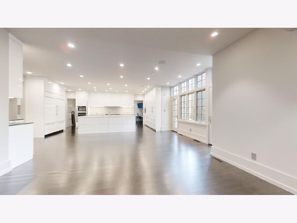
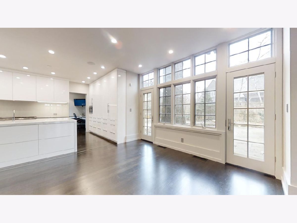
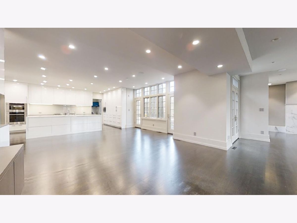
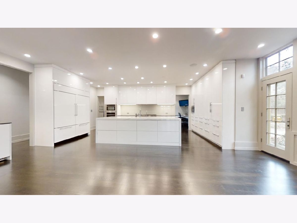
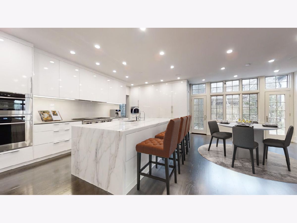
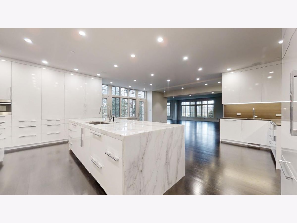
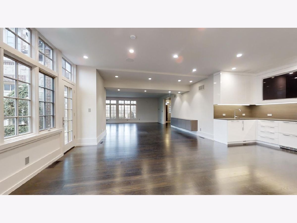
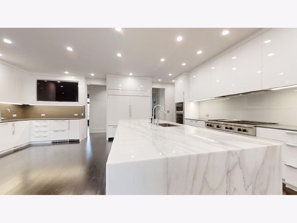
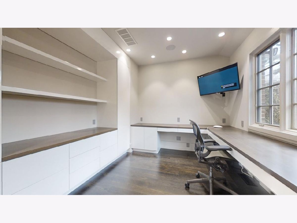
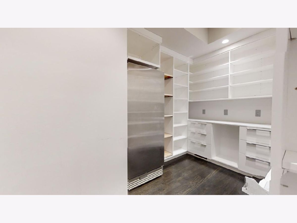
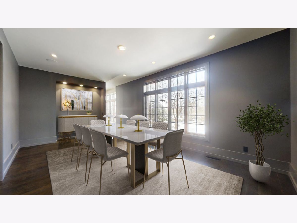
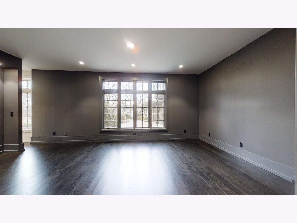
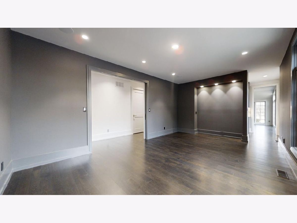
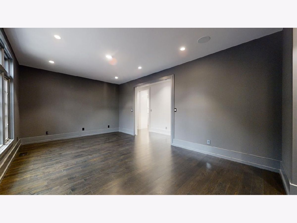
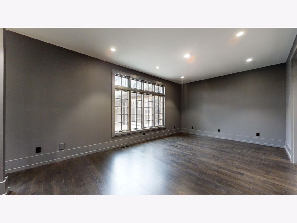
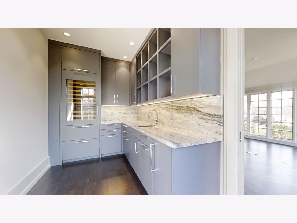
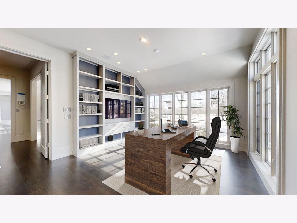
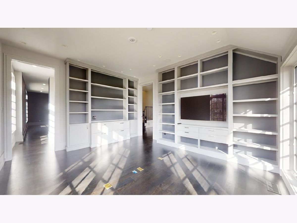
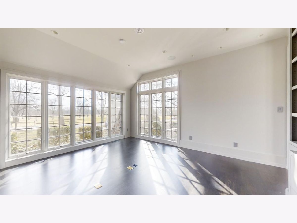
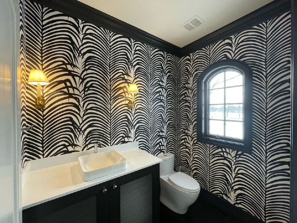
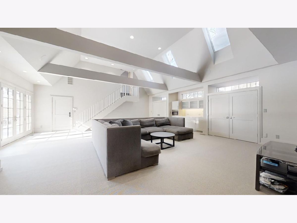
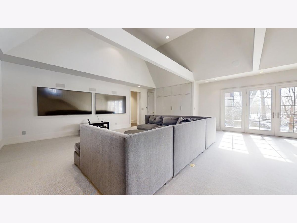
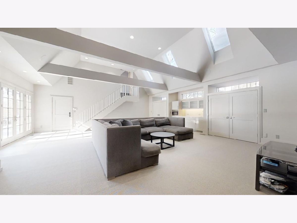
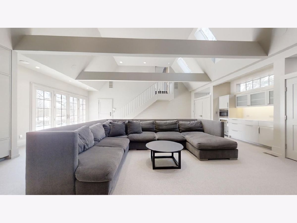
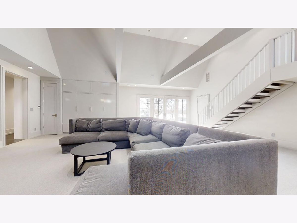
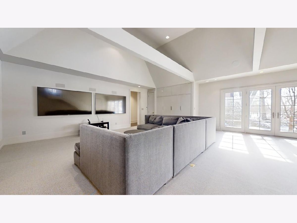
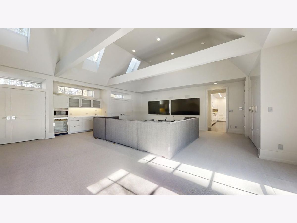
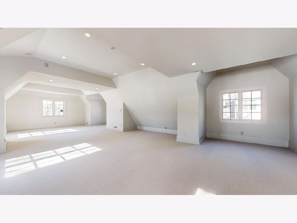
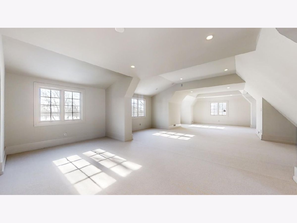
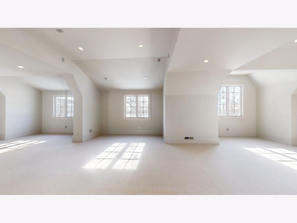
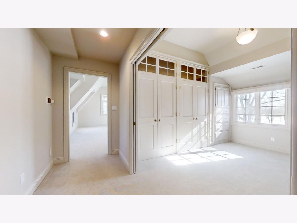
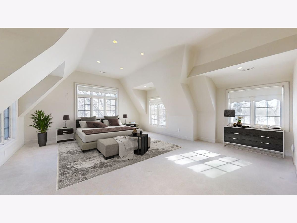
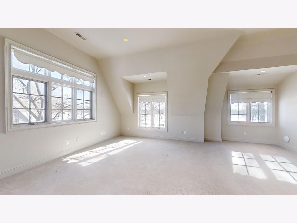
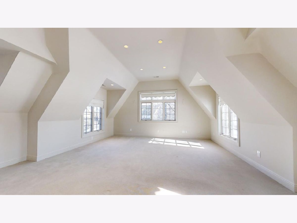
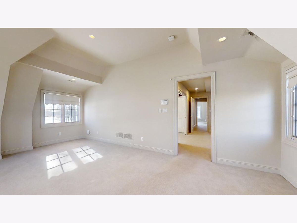
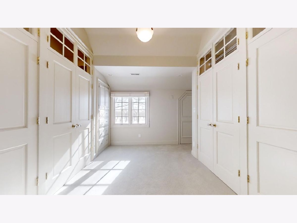
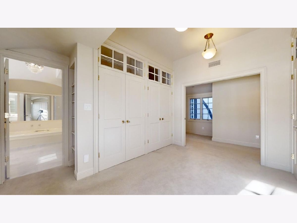
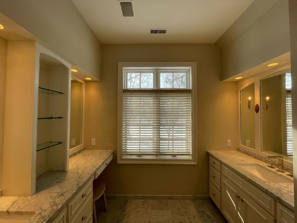
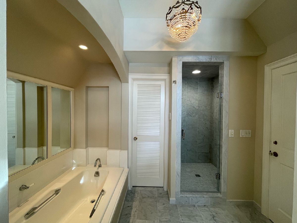
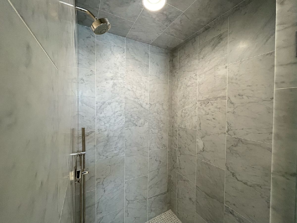
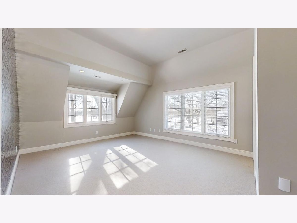
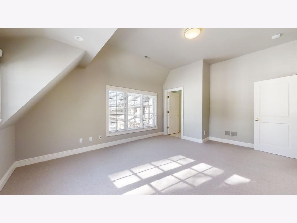
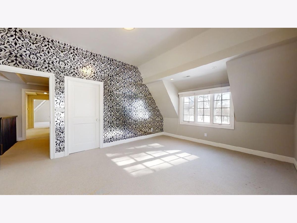
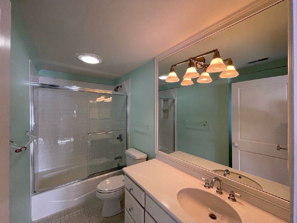
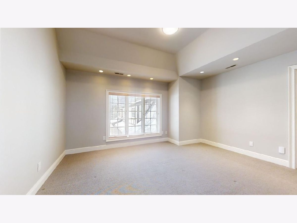
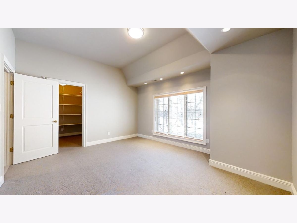
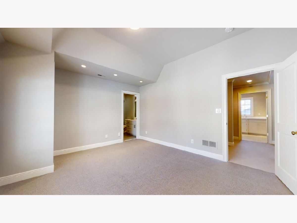
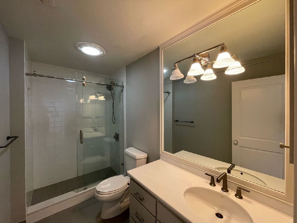
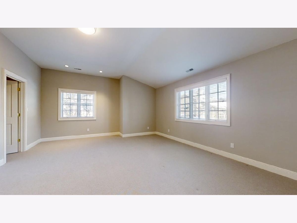
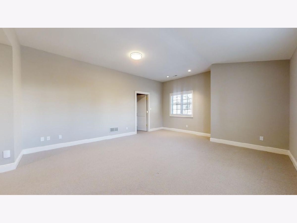
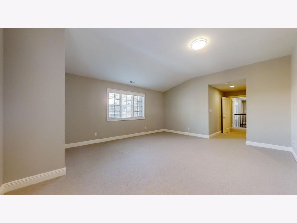
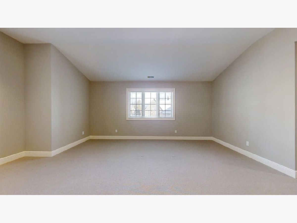
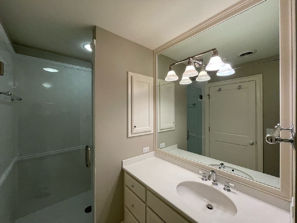
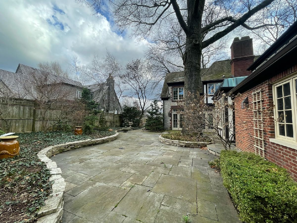
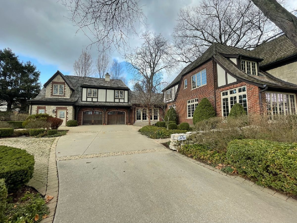
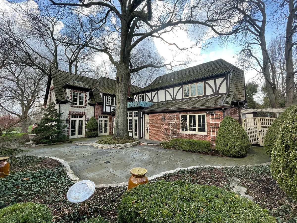
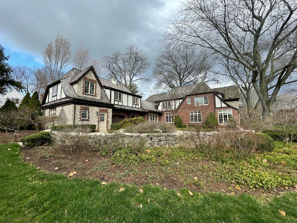
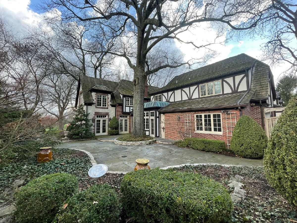
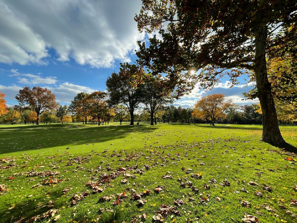
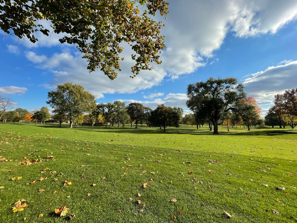
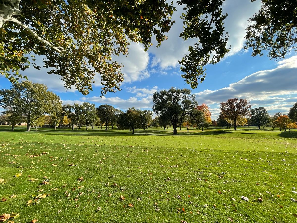
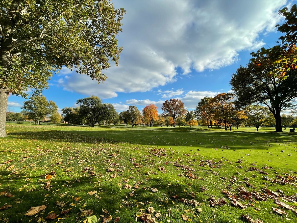
Room Specifics
Total Bedrooms: 4
Bedrooms Above Ground: 4
Bedrooms Below Ground: 0
Dimensions: —
Floor Type: —
Dimensions: —
Floor Type: —
Dimensions: —
Floor Type: —
Full Bathrooms: 6
Bathroom Amenities: —
Bathroom in Basement: 0
Rooms: —
Basement Description: Partially Finished
Other Specifics
| 2 | |
| — | |
| — | |
| — | |
| — | |
| 155X132 | |
| — | |
| — | |
| — | |
| — | |
| Not in DB | |
| — | |
| — | |
| — | |
| — |
Tax History
| Year | Property Taxes |
|---|---|
| 2024 | $45,627 |
Contact Agent
Nearby Similar Homes
Nearby Sold Comparables
Contact Agent
Listing Provided By
RYAN DALLAS REAL ESTATE

