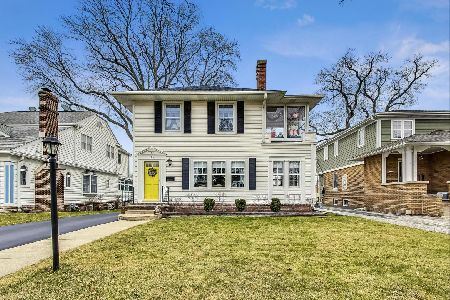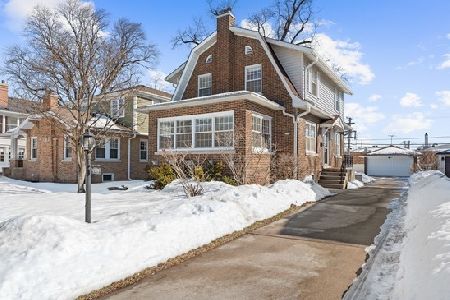1155 Walnut Avenue, Des Plaines, Illinois 60016
$485,000
|
Sold
|
|
| Status: | Closed |
| Sqft: | 1,640 |
| Cost/Sqft: | $287 |
| Beds: | 3 |
| Baths: | 2 |
| Year Built: | 1948 |
| Property Taxes: | $6,119 |
| Days On Market: | 210 |
| Lot Size: | 0,19 |
Description
From the moment you spot its Cape Cod gables and welcoming brick walkway, 1155 E Walnut Ave stands apart-seamlessly fusing charm with smart-home convenience. Open the keyless front door and sunlight sweeps across refinished hardwood floors, leading you to a chef-caliber kitchen where slate-finish GE appliances sparkle against thick granite counters and a built-in wine rack practically begs you to uncork and unwind. Just off the main living area, a sun-splashed three-season room blurs the line between indoors and out-perfect for spring mornings with coffee, summer evenings with a good book, or crisp autumn nights under string lights. The open living-and-dining layout keeps everyone connected-ideal for lively dinner parties, Sunday-morning pancakes, or a quiet movie night. Newly redesigned baths blend timeless tile with polished fixtures, while the finished lower level flexes to fit your life: a focused home office by day, Peloton studio at dawn, or a game room after dark. Comfort comes standard thanks to a newer high-efficiency furnace, water heater, Ecobee thermostat, and smart locks-so temperature, security, and peace of mind are always at your fingertips. Slide open the back door and summer unfolds in a generous, privacy-fenced yard: morning coffee on the patio, evening barbecues beneath leafy trees, and plenty of space for kids or pups to roam. The oversized two-car garage is the hobbyist's dream, complete with a lofted mezzanine that keeps gear organized and holiday decor out of sight yet close at hand. Set on a tree-lined street just minutes from parks, downtown Des Plaines cafes, Metra trains, and major expressways, this one-of-a-kind home offers the warmth of yesterday, the technology of tomorrow, and the lifestyle you've been searching for today. Discover Walnut Avenue's best-kept secret-fall in love and move right in.
Property Specifics
| Single Family | |
| — | |
| — | |
| 1948 | |
| — | |
| — | |
| No | |
| 0.19 |
| Cook | |
| Westfield | |
| — / Not Applicable | |
| — | |
| — | |
| — | |
| 12398001 | |
| 09201200010000 |
Nearby Schools
| NAME: | DISTRICT: | DISTANCE: | |
|---|---|---|---|
|
Grade School
Forest Elementary School |
62 | — | |
|
Middle School
Algonquin Middle School |
62 | Not in DB | |
|
High School
Maine West High School |
207 | Not in DB | |
Property History
| DATE: | EVENT: | PRICE: | SOURCE: |
|---|---|---|---|
| 17 Apr, 2015 | Sold | $255,000 | MRED MLS |
| 26 Feb, 2015 | Under contract | $274,900 | MRED MLS |
| — | Last price change | $289,900 | MRED MLS |
| 7 Aug, 2014 | Listed for sale | $289,900 | MRED MLS |
| 30 Sep, 2019 | Sold | $340,000 | MRED MLS |
| 29 Aug, 2019 | Under contract | $339,900 | MRED MLS |
| 27 Aug, 2019 | Listed for sale | $339,900 | MRED MLS |
| 4 Aug, 2025 | Sold | $485,000 | MRED MLS |
| 23 Jun, 2025 | Under contract | $469,999 | MRED MLS |
| 19 Jun, 2025 | Listed for sale | $469,999 | MRED MLS |
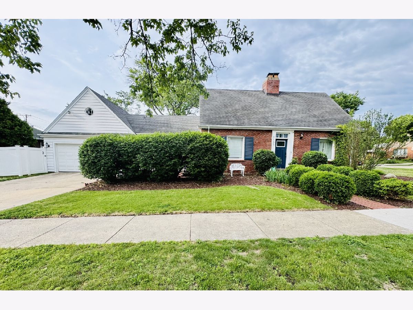
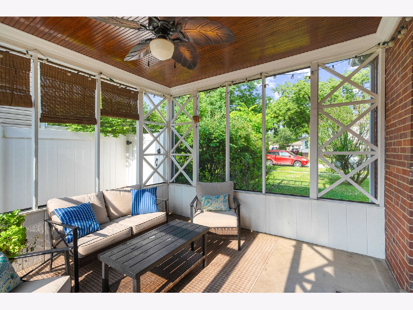
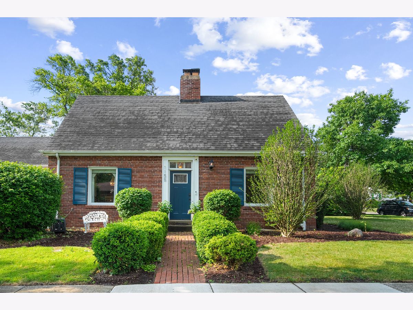
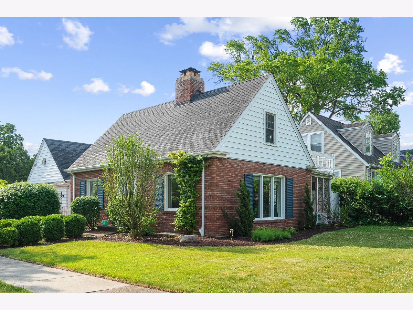
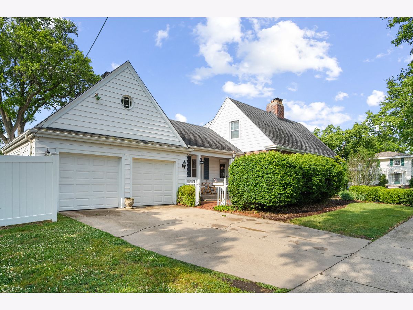
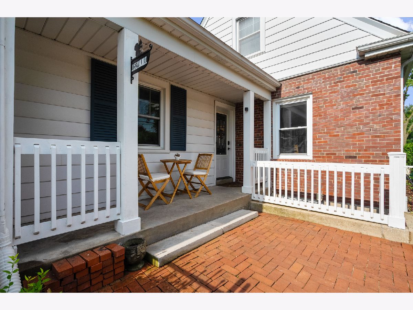
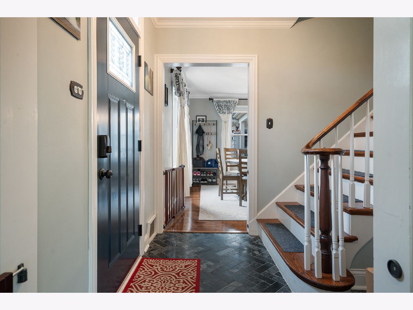
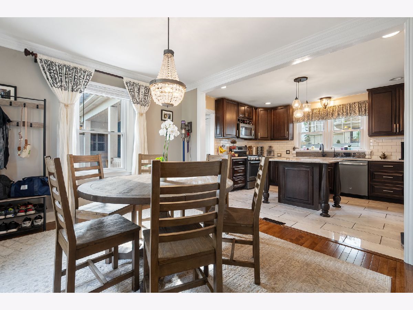
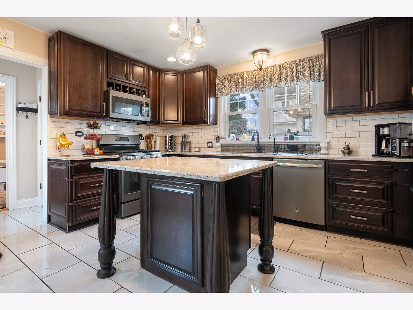
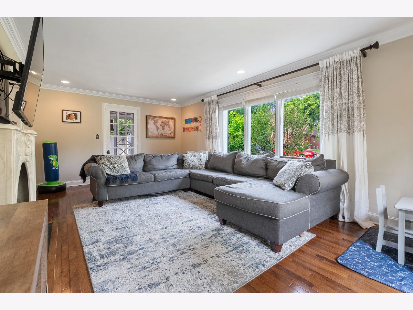
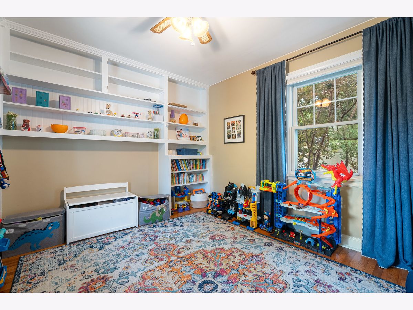
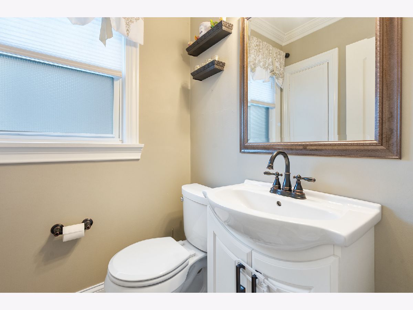
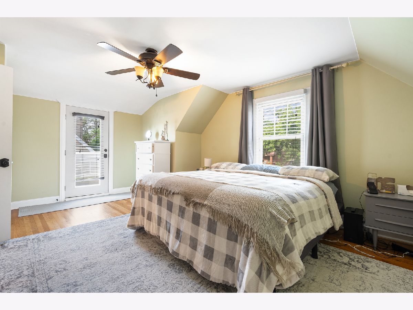
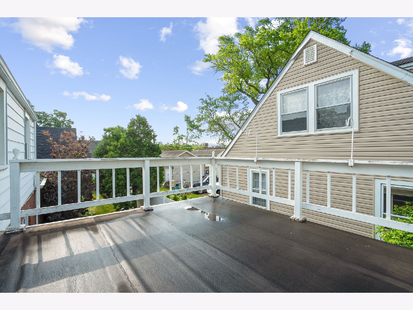
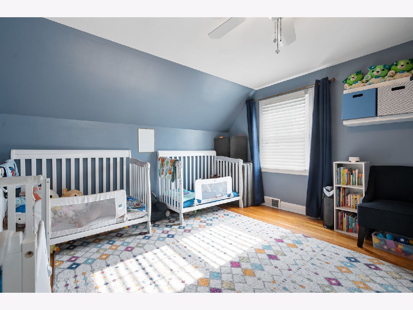
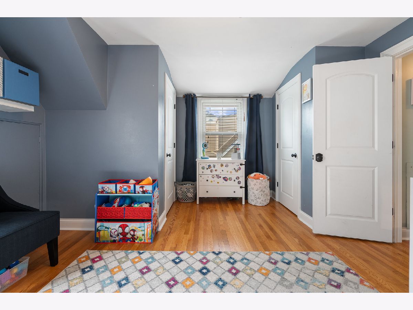
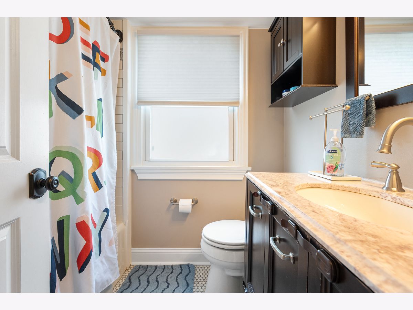
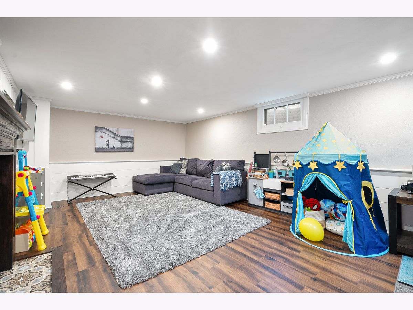
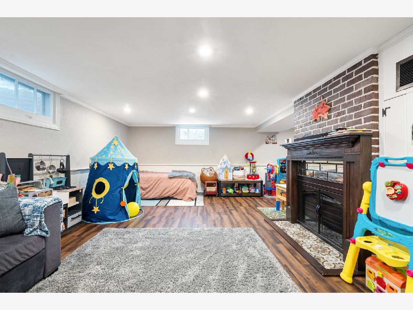
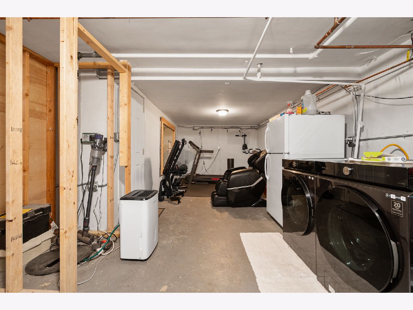
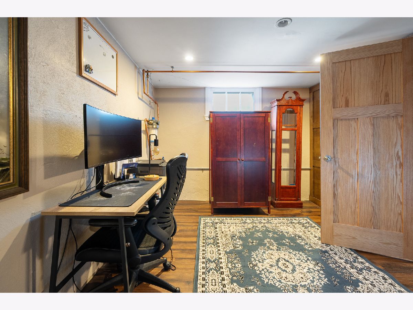
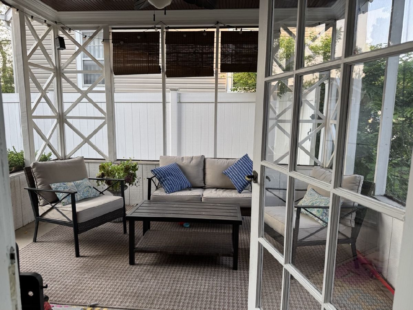
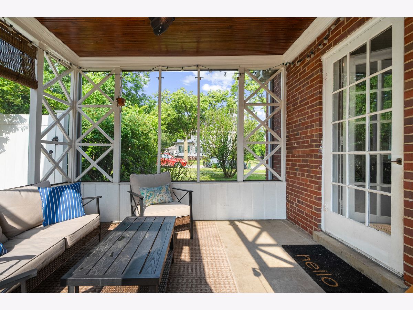
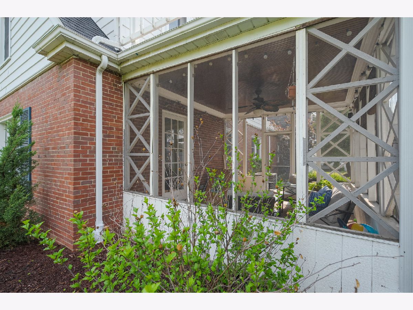
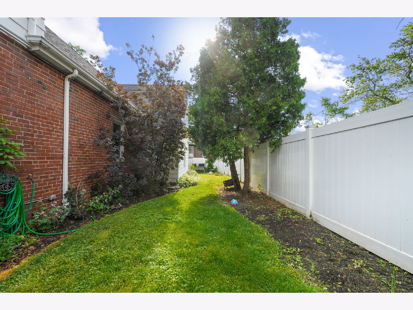
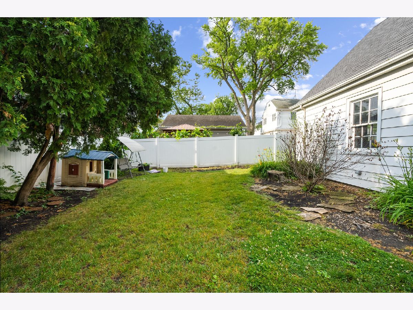
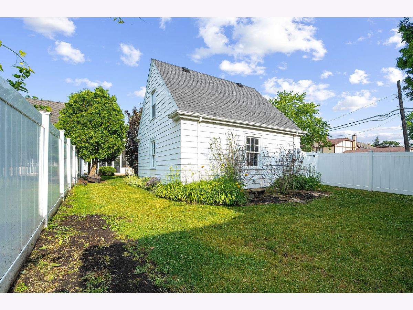
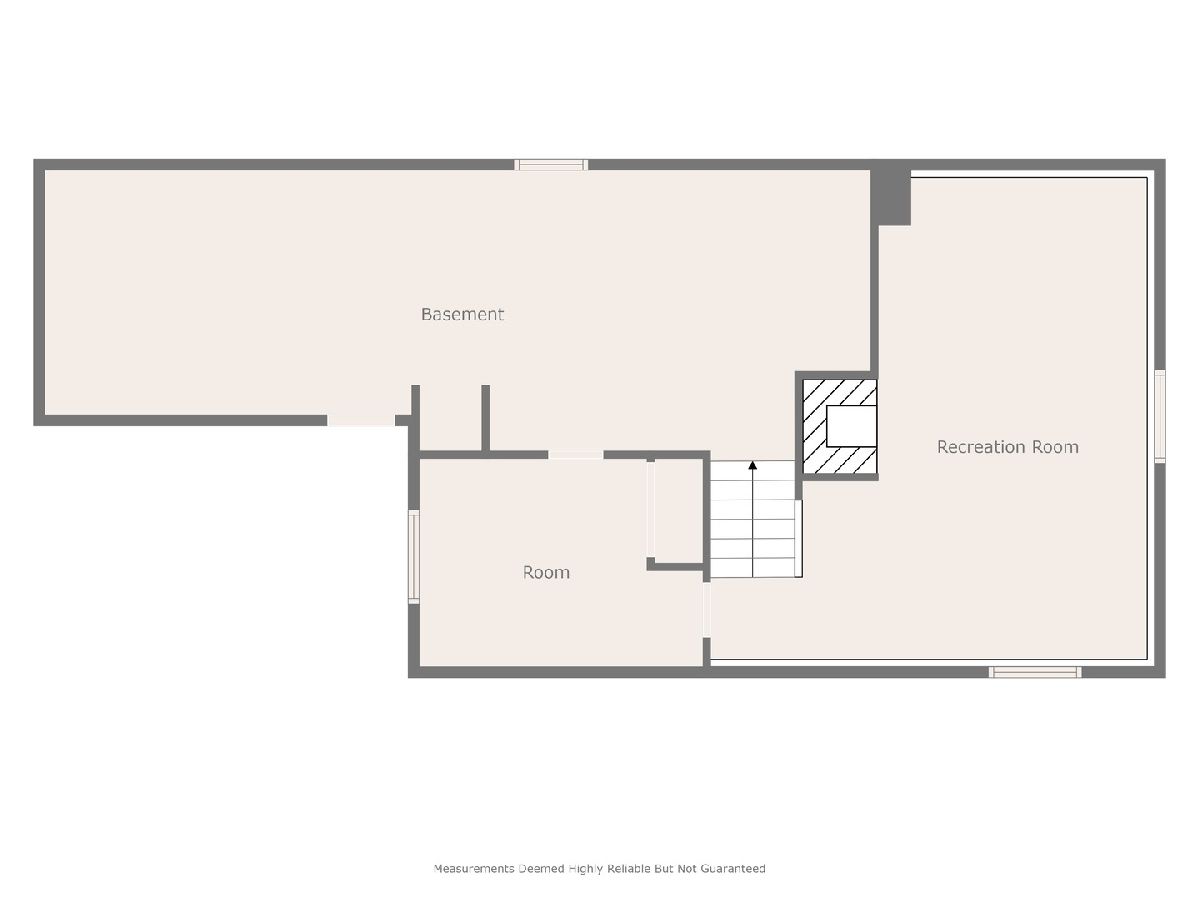
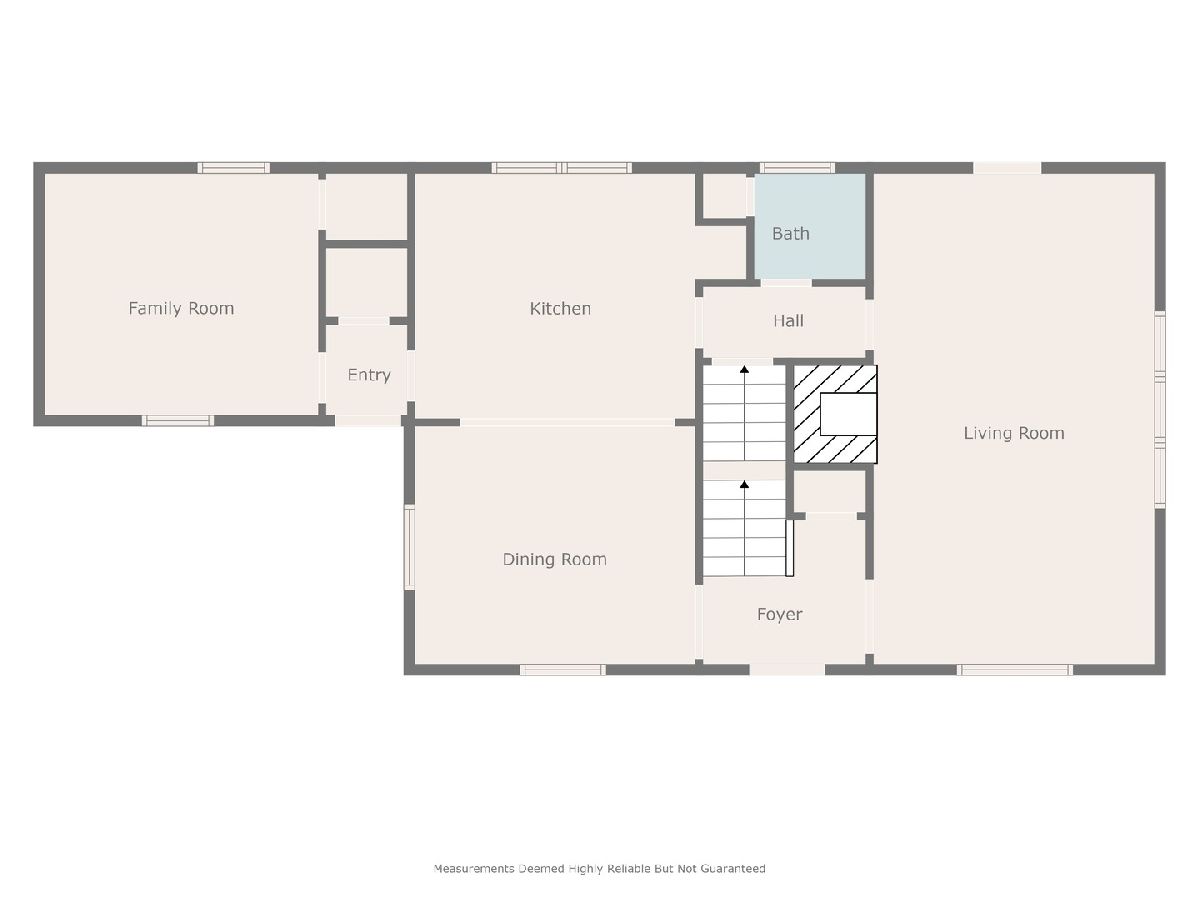
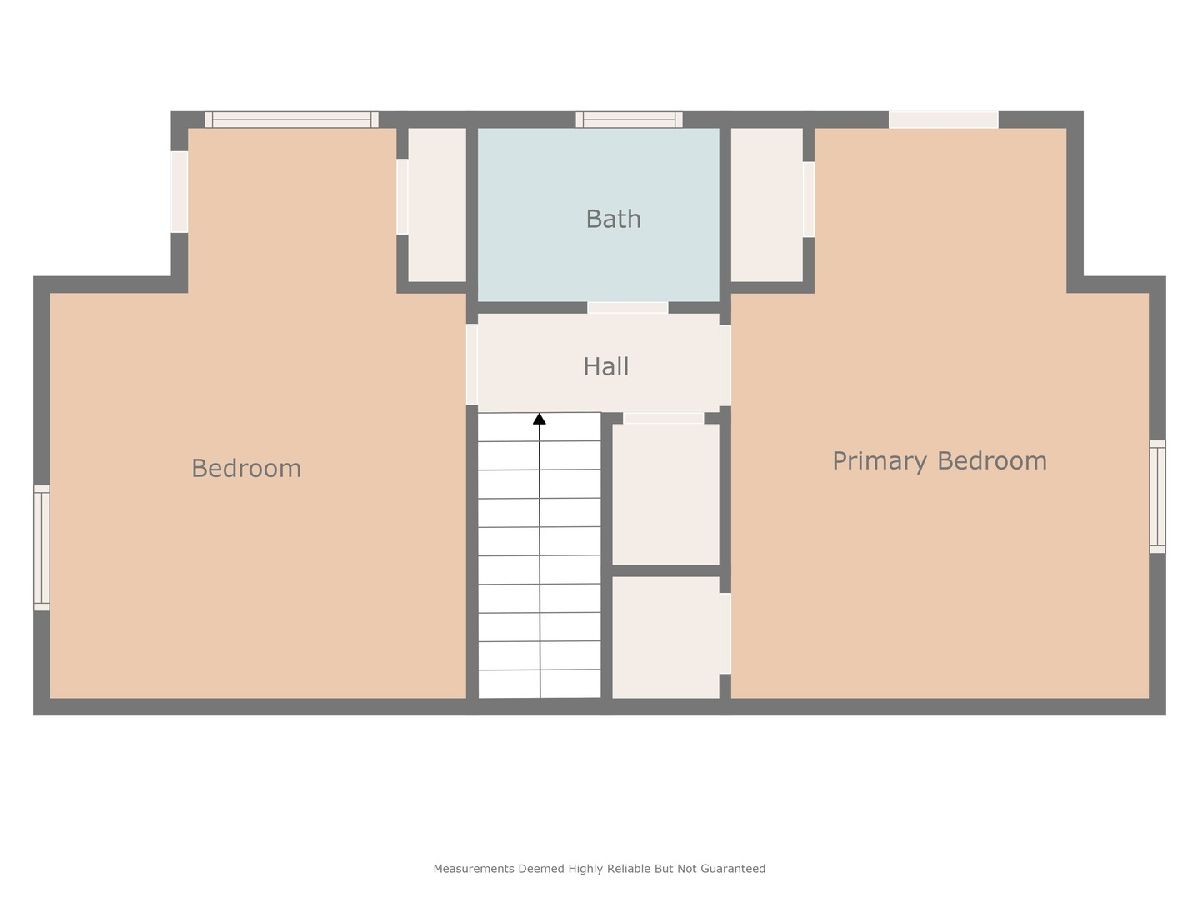
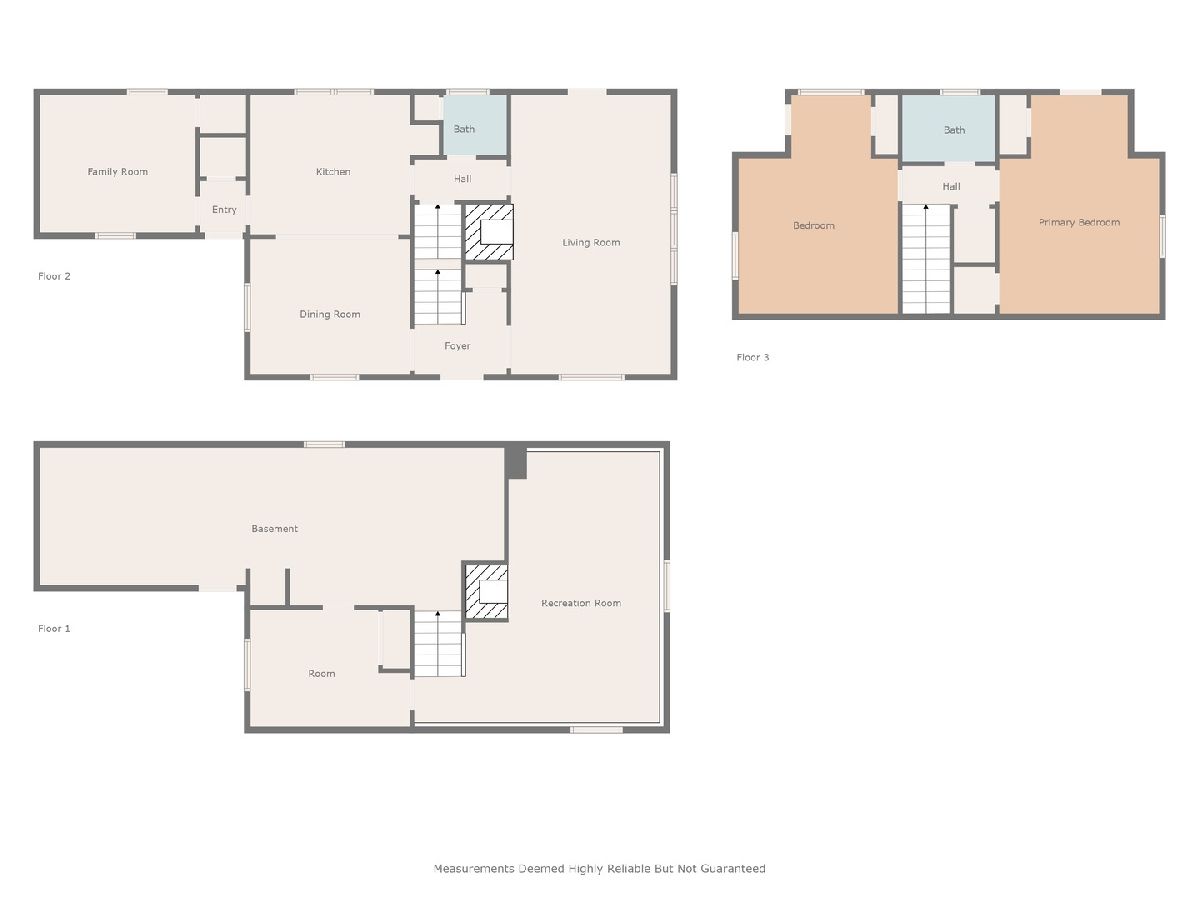
Room Specifics
Total Bedrooms: 3
Bedrooms Above Ground: 3
Bedrooms Below Ground: 0
Dimensions: —
Floor Type: —
Dimensions: —
Floor Type: —
Full Bathrooms: 2
Bathroom Amenities: —
Bathroom in Basement: 0
Rooms: —
Basement Description: —
Other Specifics
| 2 | |
| — | |
| — | |
| — | |
| — | |
| 60 X 136 | |
| — | |
| — | |
| — | |
| — | |
| Not in DB | |
| — | |
| — | |
| — | |
| — |
Tax History
| Year | Property Taxes |
|---|---|
| 2015 | $7,386 |
| 2019 | $6,994 |
| 2025 | $6,119 |
Contact Agent
Nearby Similar Homes
Nearby Sold Comparables
Contact Agent
Listing Provided By
Charles Rutenberg Realty of IL





