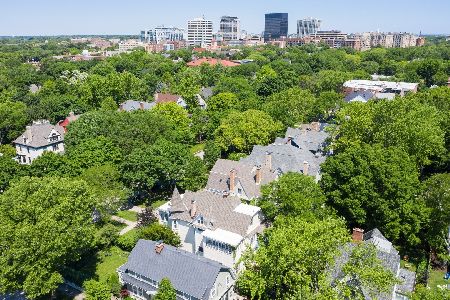1141 Judson Avenue, Evanston, Illinois 60202
$795,000
|
Sold
|
|
| Status: | Closed |
| Sqft: | 2,418 |
| Cost/Sqft: | $349 |
| Beds: | 4 |
| Baths: | 4 |
| Year Built: | 1896 |
| Property Taxes: | $9,001 |
| Days On Market: | 2759 |
| Lot Size: | 0,00 |
Description
Beautiful vintage, Victorian duplex single family home with a great blend of modern updates in desirable Lakeshore Historic District. Broker owned. Large porch overlooking sought after street. Bright living room with classic details and fireplace. Hardwood floors and new Marvin wood windows throughout. Separate dining room with arched alcove. Updated kitchen with granite counter-tops and island overlooking professionally landscaped private back yard. New powder room on first floor. Master bedroom with updated master bath. Vintage claw foot bath tub in hallway bath. Spacious 2nd and 3rd bedrooms on the second floor with great light. Third floor completely remodeled and includes a guest/4th bedroom, large new full bath, study, and a family/play room with full wet bar under historic "eyebrow" window. Finished basement with separate laundry room and great storage spaces. Central air. Near elementary schools, and short walk to Lake Michigan, transportation, retail and restaurants.
Property Specifics
| Single Family | |
| — | |
| — | |
| 1896 | |
| Full | |
| — | |
| No | |
| — |
| Cook | |
| — | |
| 0 / Not Applicable | |
| None | |
| Lake Michigan,Public | |
| Public Sewer | |
| 09944761 | |
| 11192090280000 |
Nearby Schools
| NAME: | DISTRICT: | DISTANCE: | |
|---|---|---|---|
|
High School
Evanston Twp High School |
202 | Not in DB | |
Property History
| DATE: | EVENT: | PRICE: | SOURCE: |
|---|---|---|---|
| 10 Jul, 2018 | Sold | $795,000 | MRED MLS |
| 23 May, 2018 | Under contract | $845,000 | MRED MLS |
| 9 May, 2018 | Listed for sale | $845,000 | MRED MLS |
Room Specifics
Total Bedrooms: 4
Bedrooms Above Ground: 4
Bedrooms Below Ground: 0
Dimensions: —
Floor Type: Hardwood
Dimensions: —
Floor Type: Hardwood
Dimensions: —
Floor Type: Hardwood
Full Bathrooms: 4
Bathroom Amenities: —
Bathroom in Basement: 0
Rooms: Office,Recreation Room,Play Room,Storage
Basement Description: Finished
Other Specifics
| — | |
| — | |
| — | |
| Patio, Porch, Brick Paver Patio, Storms/Screens | |
| Fenced Yard | |
| 21 X 132 | |
| — | |
| Full | |
| Bar-Wet, Hardwood Floors | |
| Double Oven, Dishwasher, Refrigerator, Washer, Dryer, Disposal | |
| Not in DB | |
| — | |
| — | |
| — | |
| Wood Burning |
Tax History
| Year | Property Taxes |
|---|---|
| 2018 | $9,001 |
Contact Agent
Nearby Similar Homes
Nearby Sold Comparables
Contact Agent
Listing Provided By
Berg Properties








