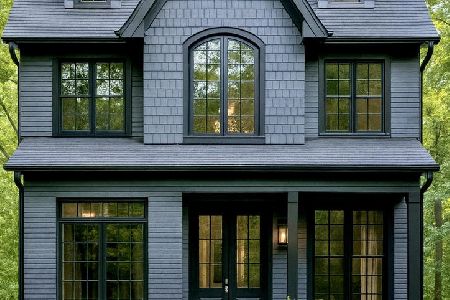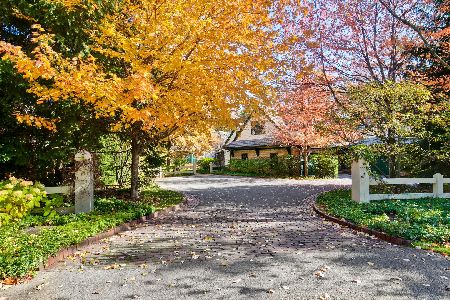1119 Sheridan Road, Lake Forest, Illinois 60045
$2,700,000
|
Sold
|
|
| Status: | Closed |
| Sqft: | 7,200 |
| Cost/Sqft: | $402 |
| Beds: | 5 |
| Baths: | 9 |
| Year Built: | 1960 |
| Property Taxes: | $40,478 |
| Days On Market: | 4481 |
| Lot Size: | 1,45 |
Description
A perfect 10! This home for all seasons will leave you wanting for nothing! Completely rebuilt from top to bottom, inside and out as well! 1.5 acre ravine setting will take you breath away. 7200 sq feet of living space, 1st floor Master with his and hers baths and closets. Peacock kitchen, garages for 4 cars, Scott Bryon Landscape Design, Landmark Development Architectural and Renovation.
Property Specifics
| Single Family | |
| — | |
| Traditional | |
| 1960 | |
| Full | |
| — | |
| No | |
| 1.45 |
| Lake | |
| — | |
| 0 / Not Applicable | |
| None | |
| Lake Michigan,Public | |
| Public Sewer, Sewer-Storm | |
| 08443496 | |
| 12284020060000 |
Nearby Schools
| NAME: | DISTRICT: | DISTANCE: | |
|---|---|---|---|
|
Grade School
Sheridan Elementary School |
67 | — | |
|
Middle School
Deer Path Middle School |
67 | Not in DB | |
|
High School
Lake Forest High School |
115 | Not in DB | |
Property History
| DATE: | EVENT: | PRICE: | SOURCE: |
|---|---|---|---|
| 21 Nov, 2013 | Sold | $2,700,000 | MRED MLS |
| 6 Oct, 2013 | Under contract | $2,895,000 | MRED MLS |
| 11 Sep, 2013 | Listed for sale | $2,895,000 | MRED MLS |
| 17 Aug, 2021 | Sold | $2,850,000 | MRED MLS |
| 5 May, 2021 | Under contract | $2,850,000 | MRED MLS |
| 12 Nov, 2020 | Listed for sale | $2,850,000 | MRED MLS |
Room Specifics
Total Bedrooms: 5
Bedrooms Above Ground: 5
Bedrooms Below Ground: 0
Dimensions: —
Floor Type: Carpet
Dimensions: —
Floor Type: Carpet
Dimensions: —
Floor Type: Carpet
Dimensions: —
Floor Type: —
Full Bathrooms: 9
Bathroom Amenities: Separate Shower,Soaking Tub
Bathroom in Basement: 1
Rooms: Bedroom 5,Eating Area,Exercise Room,Gallery,Library,Mud Room,Office,Recreation Room,Sewing Room,Sitting Room
Basement Description: Finished
Other Specifics
| 4 | |
| Concrete Perimeter | |
| Asphalt,Brick | |
| Deck, Patio | |
| — | |
| 173X354X228X258 | |
| — | |
| Full | |
| Skylight(s), Hardwood Floors, Heated Floors, First Floor Bedroom, First Floor Laundry, First Floor Full Bath | |
| Range, Microwave, Dishwasher, High End Refrigerator, Freezer, Washer, Dryer, Disposal, Wine Refrigerator | |
| Not in DB | |
| Sidewalks, Street Lights, Street Paved | |
| — | |
| — | |
| Wood Burning, Gas Log |
Tax History
| Year | Property Taxes |
|---|---|
| 2013 | $40,478 |
| 2021 | $38,306 |
Contact Agent
Nearby Similar Homes
Nearby Sold Comparables
Contact Agent
Listing Provided By
Griffith, Grant & Lackie








