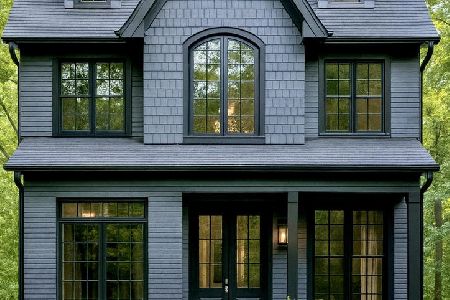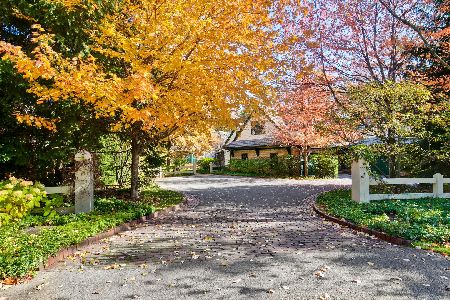1155 Sheridan Road, Lake Forest, Illinois 60045
$765,000
|
Sold
|
|
| Status: | Closed |
| Sqft: | 3,048 |
| Cost/Sqft: | $262 |
| Beds: | 4 |
| Baths: | 3 |
| Year Built: | 1956 |
| Property Taxes: | $12,275 |
| Days On Market: | 2713 |
| Lot Size: | 0,49 |
Description
Incredible opportunity to update, expand and/or build in prime East Lake Forest. The Mid-Century Modern home is situated on a unique lot with driveway access on a quiet lane. The home resides on almost a 1/2 acre and has a wide open back yard mixed with mature trees. The expansive living room with impressive cathedral ceilings has a wood burning fireplace. The dramatic cathedral ceiling resides over the dining room which flows to the kitchen. The large family room(with fireplace) opens to a back patio. All bedrooms throughout the home are generous in size and on the same level. The home boasts an attached garage and tons of storage throughout. Endless possibilities to create a one of a kind home in a spectacular location!
Property Specifics
| Single Family | |
| — | |
| Tri-Level | |
| 1956 | |
| Partial | |
| — | |
| No | |
| 0.49 |
| Lake | |
| — | |
| 0 / Not Applicable | |
| None | |
| Lake Michigan,Public | |
| Public Sewer | |
| 10020046 | |
| 12284020040000 |
Nearby Schools
| NAME: | DISTRICT: | DISTANCE: | |
|---|---|---|---|
|
Grade School
Sheridan Elementary School |
67 | — | |
|
Middle School
Deer Path Middle School |
67 | Not in DB | |
|
High School
Lake Forest High School |
115 | Not in DB | |
Property History
| DATE: | EVENT: | PRICE: | SOURCE: |
|---|---|---|---|
| 16 Aug, 2018 | Sold | $765,000 | MRED MLS |
| 26 Jul, 2018 | Under contract | $799,000 | MRED MLS |
| 16 Jul, 2018 | Listed for sale | $799,000 | MRED MLS |
Room Specifics
Total Bedrooms: 4
Bedrooms Above Ground: 4
Bedrooms Below Ground: 0
Dimensions: —
Floor Type: Hardwood
Dimensions: —
Floor Type: Carpet
Dimensions: —
Floor Type: Carpet
Full Bathrooms: 3
Bathroom Amenities: —
Bathroom in Basement: 0
Rooms: Office,Foyer,Utility Room-Lower Level
Basement Description: Unfinished,Crawl
Other Specifics
| 2 | |
| Concrete Perimeter | |
| Asphalt | |
| Patio, Storms/Screens | |
| Corner Lot,Cul-De-Sac | |
| 170.12 X 127.4 X 167.70 X | |
| Pull Down Stair | |
| Full | |
| Vaulted/Cathedral Ceilings | |
| Range, Dishwasher, Refrigerator, Washer, Dryer | |
| Not in DB | |
| Sidewalks, Street Lights, Street Paved | |
| — | |
| — | |
| Wood Burning |
Tax History
| Year | Property Taxes |
|---|---|
| 2018 | $12,275 |
Contact Agent
Nearby Similar Homes
Nearby Sold Comparables
Contact Agent
Listing Provided By
@properties








