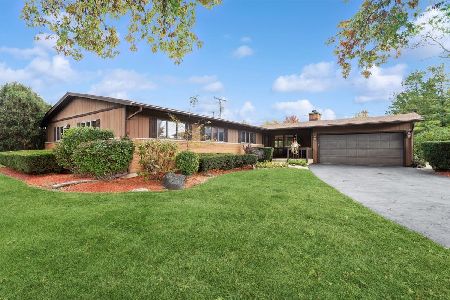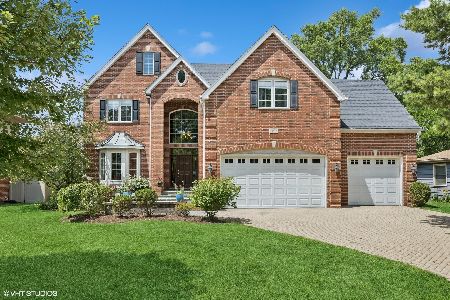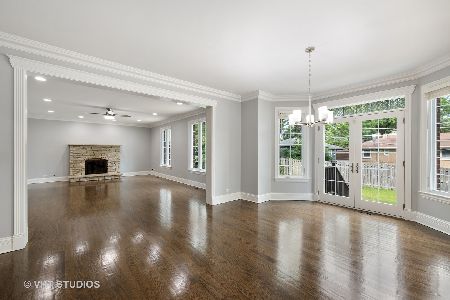1119 Spring Avenue, La Grange, Illinois 60525
$953,000
|
Sold
|
|
| Status: | Closed |
| Sqft: | 3,244 |
| Cost/Sqft: | $293 |
| Beds: | 4 |
| Baths: | 5 |
| Year Built: | 1998 |
| Property Taxes: | $19,350 |
| Days On Market: | 497 |
| Lot Size: | 0,00 |
Description
Welcome to this gorgeous, brick and cedar home in the Country Club neighborhood of La Grange. Built in 1998, this home is situated on a rarely available 75 x 134 lot, located less than a block to Spring Avenue and St. Cletus schools with lovely Spring Park just across the street. The expansive wrap around front porch welcomes and overlooks the professionally landscaped yard. Upon entering you are greeted by a gracious foyer open to a sun-filled living room and lovely formal dining room. Hardwood floors and taller ceilings throughout most of the first floor. The spacious family room boasts a striking stone fireplace, a vaulted ceiling, and French doors leading to the deck and backyard, making it the ideal space for gathering with family and friends. The chef's kitchen features a Wolfe double oven, an expansive island, and a generous, bright breakfast area. The second floor offers four large bedrooms, including a spacious primary with an en-suite bathroom and roomy walk-in closet. Two bedrooms have a convenient shared bath, and the fourth bedroom includes a dedicated en-suite bath. The full basement offers a rec room, office, additional full bath, storage room, and work room. Other desirable features include an attached three car garage (one tandem stall) and first floor laundry room. Freshly painted throughout, this home is ready for the new owners. Convenient to schools, parks, and transportation. This home is being offered "As Is".
Property Specifics
| Single Family | |
| — | |
| — | |
| 1998 | |
| — | |
| — | |
| No | |
| — |
| Cook | |
| — | |
| — / Not Applicable | |
| — | |
| — | |
| — | |
| 12093714 | |
| 18093190110000 |
Nearby Schools
| NAME: | DISTRICT: | DISTANCE: | |
|---|---|---|---|
|
Grade School
Spring Ave Elementary School |
105 | — | |
|
Middle School
Wm F Gurrie Middle School |
105 | Not in DB | |
|
High School
Lyons Twp High School |
204 | Not in DB | |
Property History
| DATE: | EVENT: | PRICE: | SOURCE: |
|---|---|---|---|
| 5 Aug, 2024 | Sold | $953,000 | MRED MLS |
| 15 Jul, 2024 | Under contract | $950,000 | MRED MLS |
| 10 Jul, 2024 | Listed for sale | $950,000 | MRED MLS |
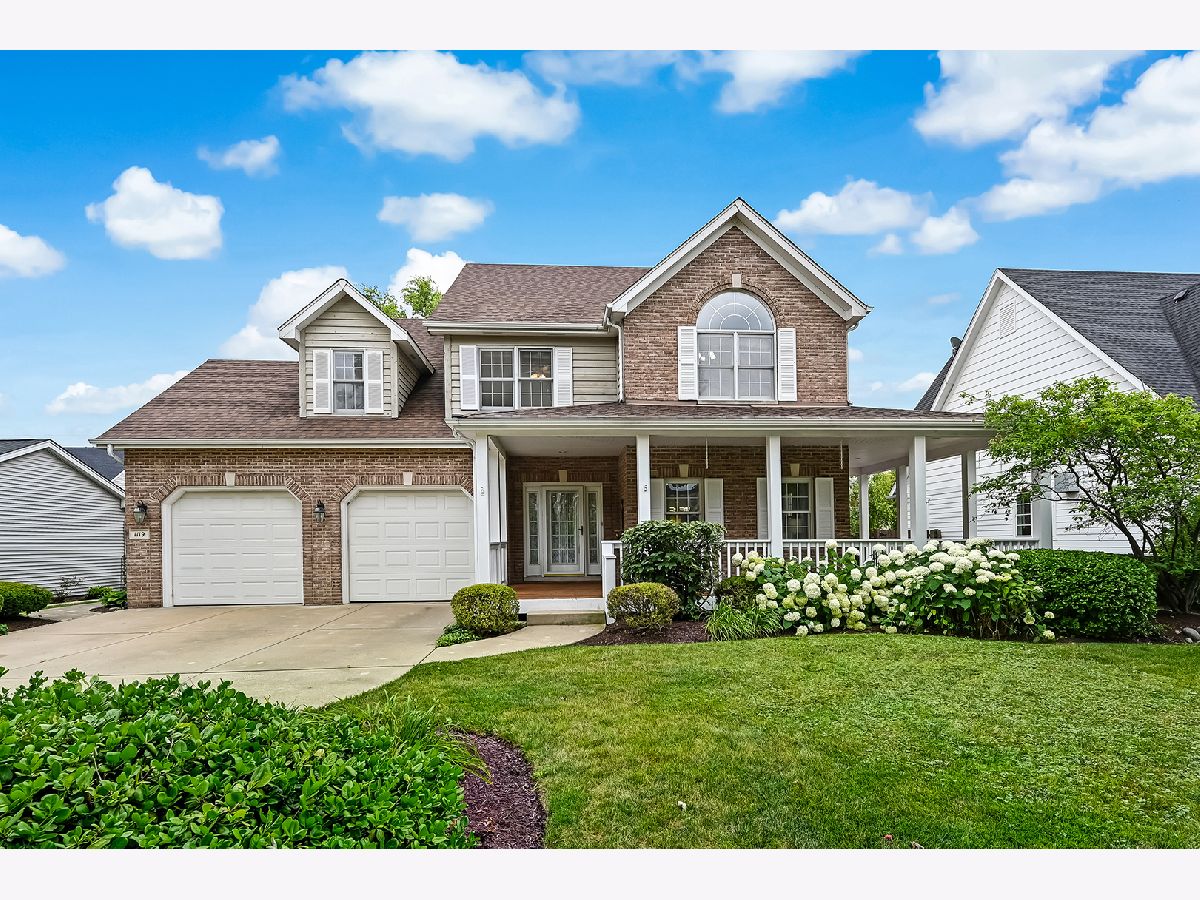
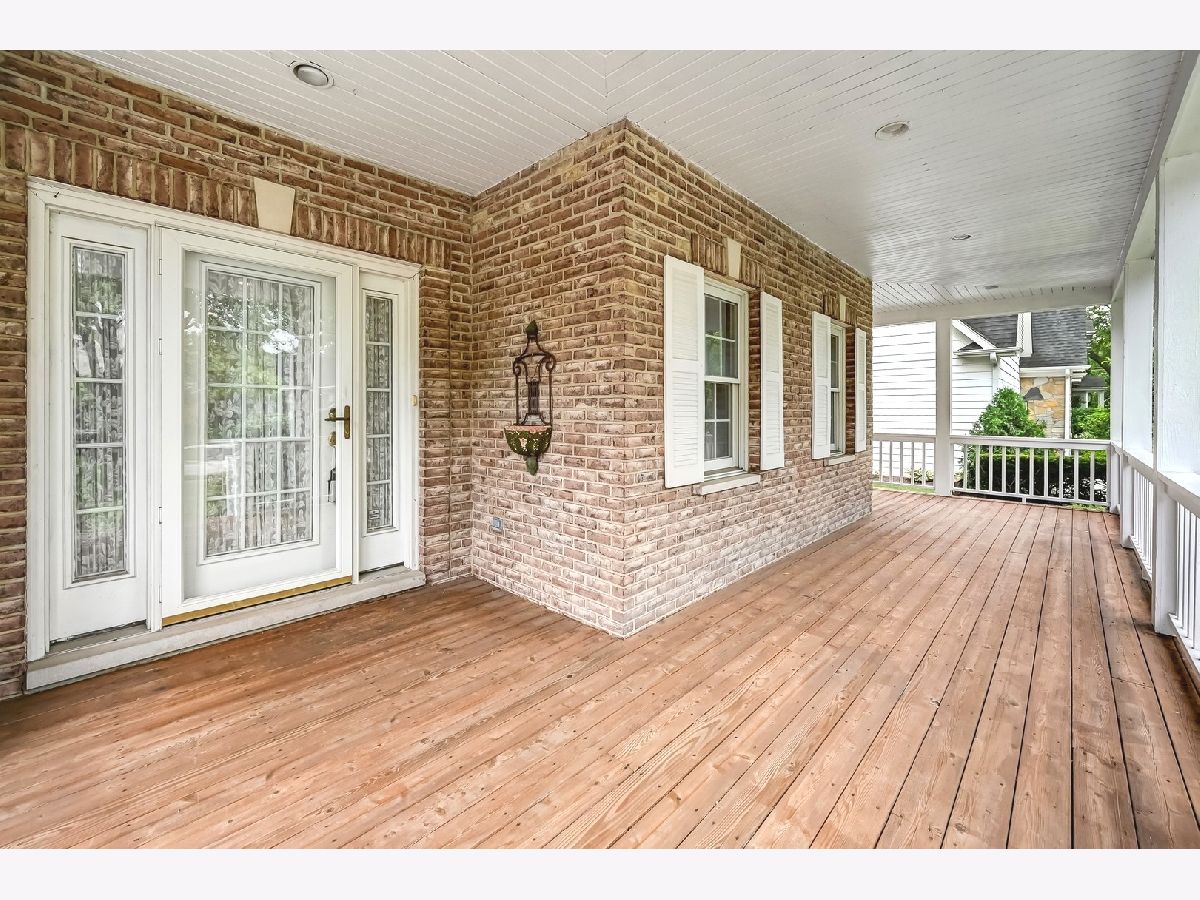





























Room Specifics
Total Bedrooms: 4
Bedrooms Above Ground: 4
Bedrooms Below Ground: 0
Dimensions: —
Floor Type: —
Dimensions: —
Floor Type: —
Dimensions: —
Floor Type: —
Full Bathrooms: 5
Bathroom Amenities: Whirlpool,Separate Shower,Double Sink
Bathroom in Basement: 1
Rooms: —
Basement Description: Partially Finished,Rec/Family Area,Storage Space
Other Specifics
| 3 | |
| — | |
| Concrete | |
| — | |
| — | |
| 75X134 | |
| — | |
| — | |
| — | |
| — | |
| Not in DB | |
| — | |
| — | |
| — | |
| — |
Tax History
| Year | Property Taxes |
|---|---|
| 2024 | $19,350 |
Contact Agent
Nearby Similar Homes
Nearby Sold Comparables
Contact Agent
Listing Provided By
@properties Christie's International Real Estate






