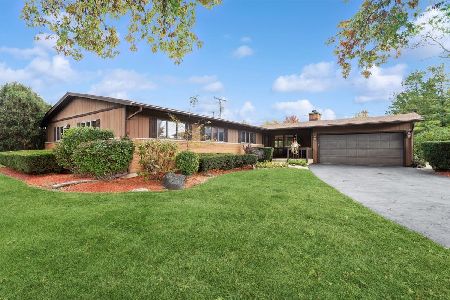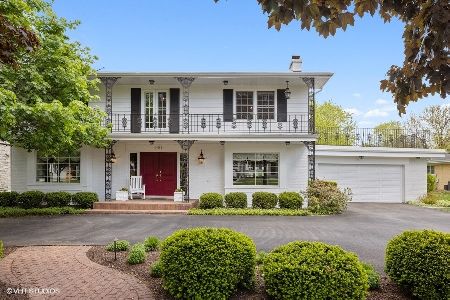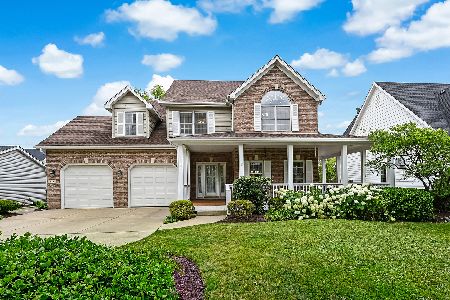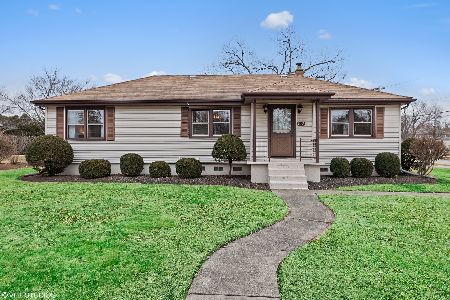1130 Spring Avenue, La Grange, Illinois 60525
$679,000
|
Sold
|
|
| Status: | Closed |
| Sqft: | 2,640 |
| Cost/Sqft: | $265 |
| Beds: | 4 |
| Baths: | 4 |
| Year Built: | 1970 |
| Property Taxes: | $13,439 |
| Days On Market: | 2770 |
| Lot Size: | 0,30 |
Description
This charming & classic 4BR, 3.1BTH home w/3 car garage offers almost 3800 sq ft of nicely updtd & impeccably mntnd living space w/an unsurpassed setting sitting on a beautifully lndscpd, 98x133 lot that is adjacent to a large toddler park. Gleaming hrdwd flrs in the formal LR & DR's. Custom, xtra deep hickory cab's in KT w/island, granite, SS appl pkg, traventine flr & pretty views of the big fncd yard. Bright & sunny FR has hrdwd flrs, frplc & SGD to OD entertaining area w/covered porch, B/I frplc, lrg patio & hot tub. MBR suite has huge closet space & updated BTH w/dbl sinks, jet tub & large custom shower. Updated guest bath serves other 2 large BR's both with big closets. 4th BR has private bath, big closets & pretty views of park. LL has REC RM w/wet bar, GAME area w/pool table & large office area. See feature sheet detailing the many other special features like circular drive, newer roof, windows, HWH, elect, fresh air intake system. All in perfect location to schools & shopping.
Property Specifics
| Single Family | |
| — | |
| Traditional | |
| 1970 | |
| Full | |
| — | |
| No | |
| 0.3 |
| Cook | |
| Country Club | |
| 0 / Not Applicable | |
| None | |
| Lake Michigan | |
| Public Sewer | |
| 09922962 | |
| 18093180280000 |
Nearby Schools
| NAME: | DISTRICT: | DISTANCE: | |
|---|---|---|---|
|
Grade School
Spring Ave Elementary School |
105 | — | |
|
Middle School
Wm F Gurrie Middle School |
105 | Not in DB | |
|
High School
Lyons Twp High School |
204 | Not in DB | |
Property History
| DATE: | EVENT: | PRICE: | SOURCE: |
|---|---|---|---|
| 19 Sep, 2018 | Sold | $679,000 | MRED MLS |
| 2 Jul, 2018 | Under contract | $699,000 | MRED MLS |
| — | Last price change | $729,900 | MRED MLS |
| 20 Apr, 2018 | Listed for sale | $729,900 | MRED MLS |
Room Specifics
Total Bedrooms: 4
Bedrooms Above Ground: 4
Bedrooms Below Ground: 0
Dimensions: —
Floor Type: Carpet
Dimensions: —
Floor Type: Carpet
Dimensions: —
Floor Type: Carpet
Full Bathrooms: 4
Bathroom Amenities: Whirlpool,Separate Shower,Double Sink
Bathroom in Basement: 0
Rooms: Office,Recreation Room,Game Room,Foyer,Utility Room-Lower Level,Walk In Closet
Basement Description: Finished
Other Specifics
| 3 | |
| Concrete Perimeter | |
| Asphalt,Circular,Side Drive | |
| Patio, Hot Tub | |
| — | |
| 98X133 | |
| Pull Down Stair,Unfinished | |
| Full | |
| Hot Tub, Bar-Wet, Hardwood Floors, Solar Tubes/Light Tubes | |
| Range, Microwave, Dishwasher, Refrigerator, Washer, Dryer, Disposal, Trash Compactor, Range Hood | |
| Not in DB | |
| Sidewalks, Street Lights, Street Paved | |
| — | |
| — | |
| Gas Log |
Tax History
| Year | Property Taxes |
|---|---|
| 2018 | $13,439 |
Contact Agent
Nearby Similar Homes
Nearby Sold Comparables
Contact Agent
Listing Provided By
Re/Max Properties












