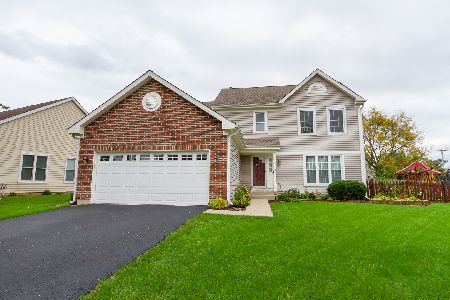1119 Stonebridge Court, Elgin, Illinois 60120
$205,000
|
Sold
|
|
| Status: | Closed |
| Sqft: | 1,469 |
| Cost/Sqft: | $143 |
| Beds: | 3 |
| Baths: | 2 |
| Year Built: | 1991 |
| Property Taxes: | $2,737 |
| Days On Market: | 3740 |
| Lot Size: | 0,29 |
Description
Awesome ranch with full finished basement, 3 bedrooms, 2 full bathrooms, 2 car garage. Located in poplar Cobblers Crossing Subdivision on cul-de-sac. Open and airy floor plan. Move in ready. Vaulted ceiling in living room & family room. Plenty of space to add a dining room area in the big living room. Kitchen with eat in area, pantry closet, all appliances stay, ceramic tile floor, additional sitting area on island. Family room with sliding glass door to deck, open to kitchen. Master bedroom with large walk in closet and luxury bathroom. Other bedrooms with new carpet, walk in closets, freshly painted. Bathrooms have ceramic floors. Finished basement with rec room, game room, wet bar, separate office/craft/sowing room. Plenty of extra storage. New brushed nickel lighting, white doors & trim, carpets cleaned. Nice yard with outside shed, garden plot, fresh mulch, newly manicured. Close to I-90 or Rt 25. Quick close possible.
Property Specifics
| Single Family | |
| — | |
| Ranch | |
| 1991 | |
| Full | |
| — | |
| No | |
| 0.29 |
| Cook | |
| Cobblers Crossing | |
| 183 / Annual | |
| None | |
| Public | |
| Public Sewer | |
| 09076766 | |
| 06072150250000 |
Nearby Schools
| NAME: | DISTRICT: | DISTANCE: | |
|---|---|---|---|
|
Grade School
Lincoln Elementary School |
46 | — | |
|
Middle School
Larsen Middle School |
46 | Not in DB | |
|
High School
Elgin High School |
46 | Not in DB | |
Property History
| DATE: | EVENT: | PRICE: | SOURCE: |
|---|---|---|---|
| 21 Dec, 2015 | Sold | $205,000 | MRED MLS |
| 9 Nov, 2015 | Under contract | $210,000 | MRED MLS |
| 31 Oct, 2015 | Listed for sale | $210,000 | MRED MLS |
Room Specifics
Total Bedrooms: 3
Bedrooms Above Ground: 3
Bedrooms Below Ground: 0
Dimensions: —
Floor Type: Carpet
Dimensions: —
Floor Type: Carpet
Full Bathrooms: 2
Bathroom Amenities: —
Bathroom in Basement: 0
Rooms: Eating Area,Game Room,Office,Recreation Room,Storage
Basement Description: Finished
Other Specifics
| 2 | |
| Concrete Perimeter | |
| Asphalt | |
| Deck, Porch | |
| Cul-De-Sac,Landscaped | |
| 12,822 | |
| — | |
| Full | |
| Vaulted/Cathedral Ceilings, Bar-Wet, First Floor Bedroom, First Floor Full Bath | |
| Range, Microwave, Dishwasher, Refrigerator, Washer, Dryer, Disposal | |
| Not in DB | |
| — | |
| — | |
| — | |
| — |
Tax History
| Year | Property Taxes |
|---|---|
| 2015 | $2,737 |
Contact Agent
Nearby Similar Homes
Nearby Sold Comparables
Contact Agent
Listing Provided By
Baird & Warner





