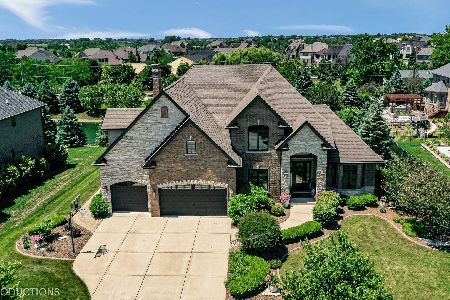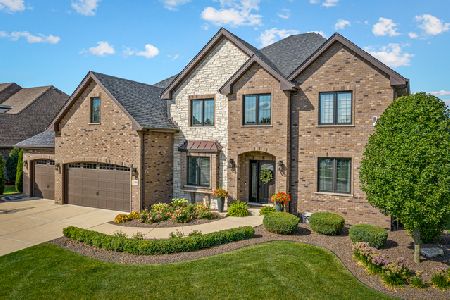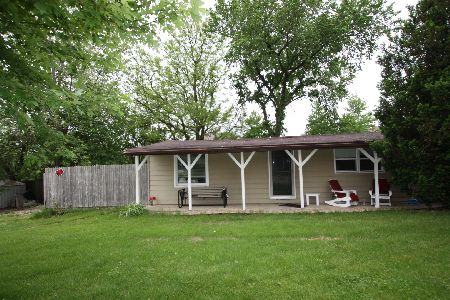11195 Siena Drive, Frankfort, Illinois 60423
$630,000
|
Sold
|
|
| Status: | Closed |
| Sqft: | 5,981 |
| Cost/Sqft: | $109 |
| Beds: | 4 |
| Baths: | 5 |
| Year Built: | 2008 |
| Property Taxes: | $14,837 |
| Days On Market: | 2246 |
| Lot Size: | 0,50 |
Description
Over the top 5 bedroom 4.5 bath brick and stone 2 story on premium lot! Features include two story entry Cumaru teak floor and mahogany staircase! Huge kitchen with high end stainless appliances, granite counters, farm style sink, walk in pantry, beverage bar and gorgeous sitting area with views of the pond! Fabulous family room with stone fireplace and amazing floor! Spacious master bedroom with trey ceiling and walk in closet! Luxury master bath suite includes cathedral ceiling, whirlpool, raised vanity with dual sinks, huge walk in closet and oversized shower with body spray system! 3 Additional 2nd level bedrooms with trey ceilings all attaching to bathrooms! Huge 2nd level bonus room with dual ceiling fans! All 2nd level bedrooms have new carpet! Full finished English basement features heated floors, bar, rec/game/gym areas along with a full bedroom and bath! Formal living room and dining room with trey ceiling, crown molding and wainscotting! Main level study with glass French doors! Main level powder room! Main level laundry with custom locker system! Roughed 2nd level laundry! 3 Car side load heated garage with epoxy floor! Professional landscape includes sprinklers, 2 patios and fire pit! Pella windows! White doors & trim! Hurry!
Property Specifics
| Single Family | |
| — | |
| Contemporary | |
| 2008 | |
| Full,English | |
| — | |
| Yes | |
| 0.5 |
| Will | |
| Vistana | |
| 300 / Annual | |
| Insurance | |
| Public | |
| Public Sewer | |
| 10594383 | |
| 1909323030010000 |
Property History
| DATE: | EVENT: | PRICE: | SOURCE: |
|---|---|---|---|
| 7 Feb, 2011 | Sold | $545,000 | MRED MLS |
| 21 Dec, 2010 | Under contract | $549,900 | MRED MLS |
| 7 Dec, 2010 | Listed for sale | $549,900 | MRED MLS |
| 28 Feb, 2020 | Sold | $630,000 | MRED MLS |
| 15 Jan, 2020 | Under contract | $649,000 | MRED MLS |
| 17 Dec, 2019 | Listed for sale | $649,000 | MRED MLS |
Room Specifics
Total Bedrooms: 5
Bedrooms Above Ground: 4
Bedrooms Below Ground: 1
Dimensions: —
Floor Type: Carpet
Dimensions: —
Floor Type: Carpet
Dimensions: —
Floor Type: Carpet
Dimensions: —
Floor Type: —
Full Bathrooms: 5
Bathroom Amenities: Whirlpool,Separate Shower,Double Sink,Full Body Spray Shower
Bathroom in Basement: 1
Rooms: Study,Bedroom 5,Recreation Room,Bonus Room,Eating Area,Recreation Room,Exercise Room,Game Room,Other Room
Basement Description: Finished
Other Specifics
| 3 | |
| Concrete Perimeter | |
| Concrete,Side Drive | |
| Patio | |
| Landscaped,Pond(s) | |
| 90X135 | |
| — | |
| Full | |
| Vaulted/Cathedral Ceilings, Bar-Dry, Bar-Wet, Hardwood Floors, Heated Floors, First Floor Laundry, Walk-In Closet(s) | |
| Range, Microwave, Dishwasher, Refrigerator, Bar Fridge, Disposal | |
| Not in DB | |
| Sidewalks, Street Lights, Street Paved | |
| — | |
| — | |
| — |
Tax History
| Year | Property Taxes |
|---|---|
| 2011 | $14,654 |
| 2020 | $14,837 |
Contact Agent
Nearby Similar Homes
Nearby Sold Comparables
Contact Agent
Listing Provided By
Murphy Real Estate Grp








