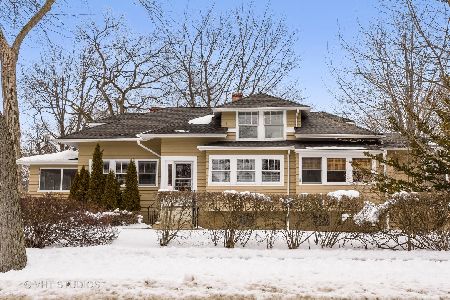112 9th Street, Wilmette, Illinois 60091
$1,230,000
|
Sold
|
|
| Status: | Closed |
| Sqft: | 4,641 |
| Cost/Sqft: | $279 |
| Beds: | 4 |
| Baths: | 5 |
| Year Built: | 2004 |
| Property Taxes: | $24,110 |
| Days On Market: | 2464 |
| Lot Size: | 0,18 |
Description
WOW AWARD WINNING architectural plan by Chicagoland Homebuilders Association home! Built in 2004 with many 2017 updates, this spacious home boasts 6 Bedrooms / 4.1 Baths in fabulous Wilmette location - close to town, train, shopping, lake and more! Hardwood floors throughout first floor with limestone Mudroom and Powder Room. Custom Kitchen with Quartzite countertops, custom inset cabinets, stainless steel appliances including Viking and Miele. Second floor with incredible Master Suite retreat, 3 more spacious Bedrooms, 3 full Baths, Study/Bonus area and Laundry. Newly completed WOW lower level Recreation Room, Kitchen with leathered Quartizite island and high end appliances, 2 more Bedrooms, full Bath, 2nd Laundry, Storage and more! 9 foot ceiling on all 3 levels. An absolute GEM not to be missed!
Property Specifics
| Single Family | |
| — | |
| — | |
| 2004 | |
| Full | |
| — | |
| No | |
| 0.18 |
| Cook | |
| — | |
| 0 / Not Applicable | |
| None | |
| Lake Michigan | |
| Public Sewer | |
| 10350205 | |
| 05344090050000 |
Nearby Schools
| NAME: | DISTRICT: | DISTANCE: | |
|---|---|---|---|
|
Grade School
Central Elementary School |
39 | — | |
|
Middle School
Wilmette Junior High School |
39 | Not in DB | |
|
High School
New Trier Twp H.s. Northfield/wi |
203 | Not in DB | |
|
Alternate Junior High School
Highcrest Middle School |
— | Not in DB | |
Property History
| DATE: | EVENT: | PRICE: | SOURCE: |
|---|---|---|---|
| 20 Oct, 2016 | Sold | $1,285,000 | MRED MLS |
| 25 Jul, 2016 | Under contract | $1,299,000 | MRED MLS |
| — | Last price change | $1,365,000 | MRED MLS |
| 27 Jun, 2016 | Listed for sale | $1,365,000 | MRED MLS |
| 27 Sep, 2019 | Sold | $1,230,000 | MRED MLS |
| 15 Aug, 2019 | Under contract | $1,295,000 | MRED MLS |
| — | Last price change | $1,325,000 | MRED MLS |
| 19 Apr, 2019 | Listed for sale | $1,325,000 | MRED MLS |
Room Specifics
Total Bedrooms: 6
Bedrooms Above Ground: 4
Bedrooms Below Ground: 2
Dimensions: —
Floor Type: Carpet
Dimensions: —
Floor Type: Carpet
Dimensions: —
Floor Type: Carpet
Dimensions: —
Floor Type: —
Dimensions: —
Floor Type: —
Full Bathrooms: 5
Bathroom Amenities: Separate Shower
Bathroom in Basement: 1
Rooms: Bonus Room,Bedroom 5,Bedroom 6,Foyer,Mud Room,Office,Recreation Room,Study,Storage,Sun Room
Basement Description: Finished
Other Specifics
| 2 | |
| — | |
| — | |
| Balcony, Brick Paver Patio | |
| — | |
| 50X160 | |
| Full,Pull Down Stair | |
| Full | |
| Vaulted/Cathedral Ceilings, Skylight(s), Bar-Wet, Hardwood Floors, Second Floor Laundry, Walk-In Closet(s) | |
| Range, Microwave, Dishwasher, High End Refrigerator, Washer, Dryer, Disposal, Stainless Steel Appliance(s), Wine Refrigerator | |
| Not in DB | |
| Pool, Tennis Courts, Sidewalks | |
| — | |
| — | |
| Gas Log, Gas Starter |
Tax History
| Year | Property Taxes |
|---|---|
| 2016 | $22,144 |
| 2019 | $24,110 |
Contact Agent
Nearby Similar Homes
Contact Agent
Listing Provided By
Coldwell Banker Residential










