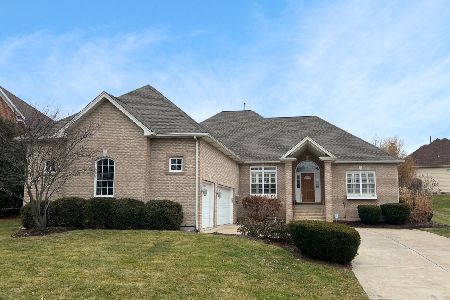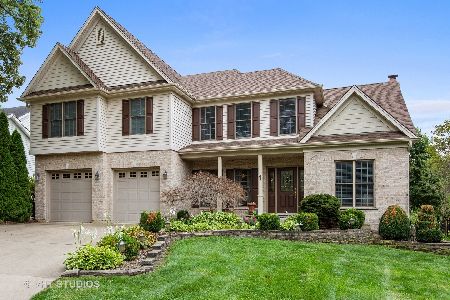112 Buckingham Drive, Sugar Grove, Illinois 60554
$330,000
|
Sold
|
|
| Status: | Closed |
| Sqft: | 3,334 |
| Cost/Sqft: | $99 |
| Beds: | 4 |
| Baths: | 5 |
| Year Built: | 2000 |
| Property Taxes: | $12,765 |
| Days On Market: | 3105 |
| Lot Size: | 0,42 |
Description
Urban Contemporary Flair! Live Large in this 4 Bedroom 4 1/2 Bath Prestbury Home that offers tons of living space. Fall in love with all the updates done to make this home truly custom. The 1st floor is naturally sun drenched with floor to ceiling windows & features all new flooring including bamboo, hand-scraped Hickory, slate & high-def wood look porcelain tile you will love! Rehabbed kitchen will "wow" you with a new black walnut with live edge breakfast bar extension, butcher block counters, custom lighting & newer stainless appliances. Master suite with fireplace is toasty & updated master bath with glass block shower & accent fireplace creates a spa-like feeling for relaxing. The deep pour finished basement hosts bedrooms, full bath, rec room, theater area & new wet bar for entertaining. Just steps from the pool, clubhouse & lake! Short Sale
Property Specifics
| Single Family | |
| — | |
| Traditional | |
| 2000 | |
| Full | |
| CUSTOM | |
| No | |
| 0.42 |
| Kane | |
| Prestbury | |
| 148 / Monthly | |
| Insurance,Clubhouse,Pool,Scavenger,Lake Rights | |
| Public | |
| Public Sewer | |
| 09710537 | |
| 1410428004 |
Nearby Schools
| NAME: | DISTRICT: | DISTANCE: | |
|---|---|---|---|
|
Grade School
Fearn Elementary School |
129 | — | |
|
Middle School
Herget Middle School |
129 | Not in DB | |
|
High School
West Aurora High School |
129 | Not in DB | |
Property History
| DATE: | EVENT: | PRICE: | SOURCE: |
|---|---|---|---|
| 26 Sep, 2013 | Sold | $323,000 | MRED MLS |
| 27 Aug, 2013 | Under contract | $333,000 | MRED MLS |
| — | Last price change | $350,000 | MRED MLS |
| 28 Mar, 2013 | Listed for sale | $399,900 | MRED MLS |
| 27 Jun, 2018 | Sold | $330,000 | MRED MLS |
| 8 Jan, 2018 | Under contract | $330,000 | MRED MLS |
| — | Last price change | $334,000 | MRED MLS |
| 3 Aug, 2017 | Listed for sale | $364,000 | MRED MLS |
Room Specifics
Total Bedrooms: 6
Bedrooms Above Ground: 4
Bedrooms Below Ground: 2
Dimensions: —
Floor Type: Carpet
Dimensions: —
Floor Type: Carpet
Dimensions: —
Floor Type: Carpet
Dimensions: —
Floor Type: —
Dimensions: —
Floor Type: —
Full Bathrooms: 5
Bathroom Amenities: Whirlpool,Separate Shower,Double Sink
Bathroom in Basement: 1
Rooms: Breakfast Room,Bedroom 5,Bedroom 6,Office,Foyer,Recreation Room
Basement Description: Finished
Other Specifics
| 3 | |
| Concrete Perimeter | |
| Concrete | |
| Porch, Brick Paver Patio | |
| Cul-De-Sac,Landscaped | |
| 18,295 SF | |
| Unfinished | |
| Full | |
| Vaulted/Cathedral Ceilings, Bar-Wet, Hardwood Floors, First Floor Laundry | |
| Range, Microwave, Dishwasher, Refrigerator, Disposal, Stainless Steel Appliance(s) | |
| Not in DB | |
| Clubhouse, Pool, Tennis Courts | |
| — | |
| — | |
| Wood Burning, Gas Log, Gas Starter |
Tax History
| Year | Property Taxes |
|---|---|
| 2013 | $10,100 |
| 2018 | $12,765 |
Contact Agent
Nearby Similar Homes
Nearby Sold Comparables
Contact Agent
Listing Provided By
RE/MAX All Pro









