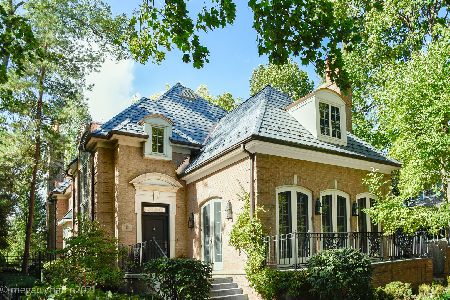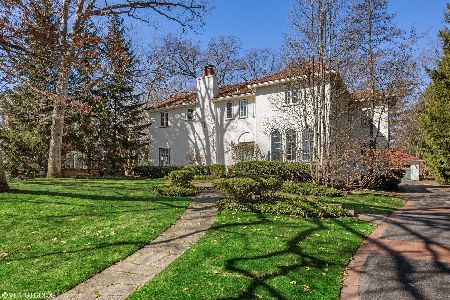112 Church Road, Winnetka, Illinois 60093
$945,000
|
Sold
|
|
| Status: | Closed |
| Sqft: | 5,910 |
| Cost/Sqft: | $152 |
| Beds: | 5 |
| Baths: | 4 |
| Year Built: | 1912 |
| Property Taxes: | $32,352 |
| Days On Market: | 2999 |
| Lot Size: | 0,43 |
Description
TOO GOOD TO BE TRUE! OUTSTANDING deal to be had on this deceiving home set back on private almost half acre professionally landscaped lot steps to New Trier, Faith Hope & Indian Hill train. Lrg circular drive welcomes you into this 5 + bed home. Newer white eat in kitchen w/ huge island, granite counters, subway backsplash, walk in pantry, ss appls including oversized fridge & dbl oven. Kitchen opens to bright family rm which overlooks private yard & blue stone patio. Beautiful master suite has private sitting area & spacious master bath including separate walk in shower, whirlpool tub, water closet, double vanity & generous walk in closet. 5910 SF incld updated LL w/ generous rec rm, lrg storage rms, full laundry rm & game rm. Option in LL to add a 6/7th bedroom & full bathroom. Gracious yard w/ sprinkler system & lighting. First Floor guest suite/bedroom & full bath. Home is far larger than it appears, set back from the street for enhanced privacy.Taxes under appeal. MAKE AN OFFER
Property Specifics
| Single Family | |
| — | |
| — | |
| 1912 | |
| Full | |
| — | |
| No | |
| 0.43 |
| Cook | |
| — | |
| 0 / Not Applicable | |
| None | |
| Lake Michigan | |
| Public Sewer | |
| 09792756 | |
| 05213210480000 |
Nearby Schools
| NAME: | DISTRICT: | DISTANCE: | |
|---|---|---|---|
|
Grade School
Crow Island Elementary School |
36 | — | |
|
Middle School
The Skokie School |
36 | Not in DB | |
|
High School
New Trier Twp H.s. Northfield/wi |
203 | Not in DB | |
|
Alternate Junior High School
Carleton W Washburne School |
— | Not in DB | |
Property History
| DATE: | EVENT: | PRICE: | SOURCE: |
|---|---|---|---|
| 28 Feb, 2018 | Sold | $945,000 | MRED MLS |
| 14 Nov, 2017 | Under contract | $899,000 | MRED MLS |
| 2 Nov, 2017 | Listed for sale | $899,000 | MRED MLS |
Room Specifics
Total Bedrooms: 5
Bedrooms Above Ground: 5
Bedrooms Below Ground: 0
Dimensions: —
Floor Type: Hardwood
Dimensions: —
Floor Type: Hardwood
Dimensions: —
Floor Type: Hardwood
Dimensions: —
Floor Type: —
Full Bathrooms: 4
Bathroom Amenities: Whirlpool,Separate Shower,Double Sink
Bathroom in Basement: 1
Rooms: Bedroom 5,Breakfast Room,Foyer,Game Room,Nursery,Office,Recreation Room,Storage,Utility Room-Lower Level,Workshop
Basement Description: Finished
Other Specifics
| 2 | |
| — | |
| Asphalt | |
| — | |
| — | |
| 20640 | |
| — | |
| Full | |
| Skylight(s), Hardwood Floors, First Floor Bedroom, First Floor Full Bath | |
| — | |
| Not in DB | |
| — | |
| — | |
| — | |
| Wood Burning |
Tax History
| Year | Property Taxes |
|---|---|
| 2018 | $32,352 |
Contact Agent
Nearby Similar Homes
Nearby Sold Comparables
Contact Agent
Listing Provided By
Coldwell Banker Realty









