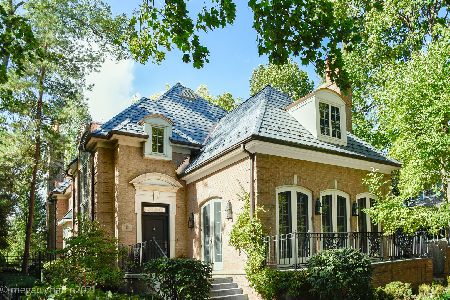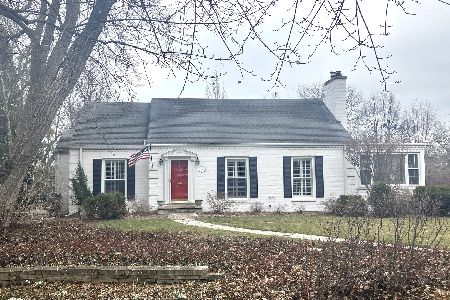96 Church Road, Winnetka, Illinois 60093
$1,282,499
|
Sold
|
|
| Status: | Closed |
| Sqft: | 4,886 |
| Cost/Sqft: | $266 |
| Beds: | 4 |
| Baths: | 5 |
| Year Built: | 2006 |
| Property Taxes: | $34,573 |
| Days On Market: | 2930 |
| Lot Size: | 0,00 |
Description
Stunningly beautiful; elegant design & detail; lannon stone & stucco custom home by Doug Reynolds. This privately secluded home overlooks Indian Hill golf course yet is wonderfully convenient to schools, Metra, parks and beach. Tasteful finishes include gorgeous moldings, open floor plan, spiral staircases, 4 fireplaces, beveled trim corners, beautiful quarter sawn hard wood floors, lovely neutral and white decor throughout the entire house. First floor features a spacious foyer, beautiful bright dining room with high arched opening to the living room. Gourmet kitchen, high end appliances and eating area spills into family room with grand stone fireplace overlooking private grounds by Scott Byron. Wonderful master suite with tray ceiling, balcony, fireplace, luxurious master bath and walk-in closet with custom cabinetry. Three spacious secondary 2nd floor bedrooms plus 5th bedroom and bath in lower level. Fabulous rec and game room in lower level. Don't miss!
Property Specifics
| Single Family | |
| — | |
| — | |
| 2006 | |
| Full | |
| — | |
| No | |
| — |
| Cook | |
| — | |
| 0 / Not Applicable | |
| None | |
| Lake Michigan,Public | |
| Public Sewer, Sewer-Storm | |
| 09794205 | |
| 05281000160000 |
Nearby Schools
| NAME: | DISTRICT: | DISTANCE: | |
|---|---|---|---|
|
Grade School
Avoca West Elementary School |
37 | — | |
|
Middle School
Marie Murphy School |
37 | Not in DB | |
|
High School
New Trier Twp H.s. Northfield/wi |
203 | Not in DB | |
Property History
| DATE: | EVENT: | PRICE: | SOURCE: |
|---|---|---|---|
| 16 Jul, 2015 | Under contract | $0 | MRED MLS |
| 1 Jul, 2015 | Listed for sale | $0 | MRED MLS |
| 17 Apr, 2018 | Sold | $1,282,499 | MRED MLS |
| 12 Jan, 2018 | Under contract | $1,299,000 | MRED MLS |
| 10 Jan, 2018 | Listed for sale | $1,299,000 | MRED MLS |
Room Specifics
Total Bedrooms: 5
Bedrooms Above Ground: 4
Bedrooms Below Ground: 1
Dimensions: —
Floor Type: Carpet
Dimensions: —
Floor Type: Carpet
Dimensions: —
Floor Type: Carpet
Dimensions: —
Floor Type: —
Full Bathrooms: 5
Bathroom Amenities: Whirlpool,Separate Shower,Double Sink,Soaking Tub
Bathroom in Basement: 1
Rooms: Bedroom 5,Office,Recreation Room,Bonus Room,Foyer,Game Room,Mud Room
Basement Description: Finished
Other Specifics
| 2 | |
| Concrete Perimeter | |
| Brick | |
| Balcony, Patio, Storms/Screens | |
| Landscaped,Wooded | |
| 135X86X110X83 | |
| Pull Down Stair | |
| Full | |
| Vaulted/Cathedral Ceilings, Hardwood Floors | |
| Double Oven, Range, Microwave, Dishwasher, High End Refrigerator, Washer, Dryer, Disposal, Range Hood | |
| Not in DB | |
| Park, Curbs, Sidewalks, Street Lights, Street Paved | |
| — | |
| — | |
| Gas Log |
Tax History
| Year | Property Taxes |
|---|---|
| 2018 | $34,573 |
Contact Agent
Nearby Similar Homes
Nearby Sold Comparables
Contact Agent
Listing Provided By
@properties










