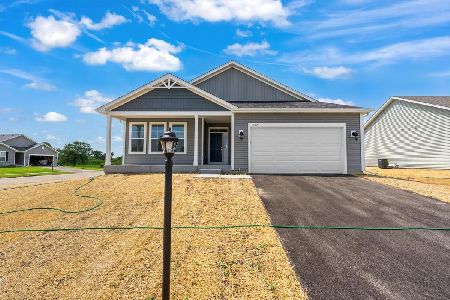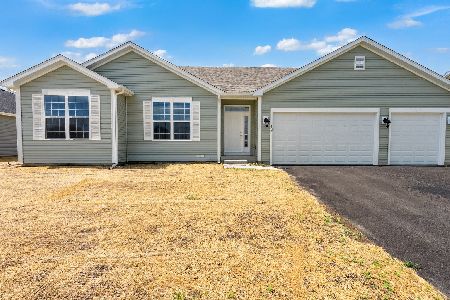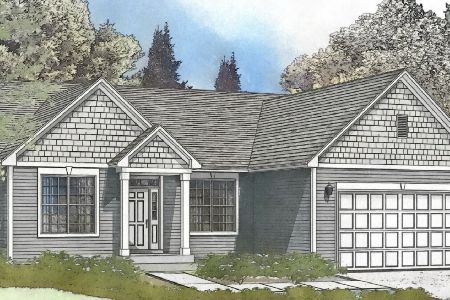112 Dawson Creek Trail, Poplar Grove, Illinois 61065
$235,000
|
Sold
|
|
| Status: | Closed |
| Sqft: | 2,636 |
| Cost/Sqft: | $95 |
| Beds: | 3 |
| Baths: | 4 |
| Year Built: | 2006 |
| Property Taxes: | $6,158 |
| Days On Market: | 1834 |
| Lot Size: | 0,24 |
Description
Welcome home! This gorgeous former builders model home features 3 spacious bedrooms, 3.5 bathrooms and oversized 2.5 car garage. Open concept floorplan and plenty of natural sunlight. Spacious kitchen with newer stainless steel appliances, stone tile backsplash, maple cabinets, pantry and Corian countertops. Large family with built-in shelving and gas fireplace. Formal dining room, main floor laundry and office/den complete the main floor. On the second floor there is a large master suite with two walk-in closets, vaulted ceiling and private bathroom, two good-sized bedrooms, full bathroom and a large loft. Walk-out basement is ready to be finished and would make a great in-law suite! There are two egress windows and full bathroom. Intercom system throughout the home. Already wired for a security system and additional network wiring for faster internet. 200 amp service. Brick patio with a firepit and sprinkler system! New flooring coming soon!
Property Specifics
| Single Family | |
| — | |
| — | |
| 2006 | |
| Full,Walkout | |
| — | |
| No | |
| 0.24 |
| Boone | |
| — | |
| — / Not Applicable | |
| None | |
| Public | |
| Public Sewer | |
| 10968613 | |
| 0336377021 |
Nearby Schools
| NAME: | DISTRICT: | DISTANCE: | |
|---|---|---|---|
|
Grade School
Poplar Grove Elementary School |
200 | — | |
|
Middle School
North Boone Middle School |
200 | Not in DB | |
|
High School
North Boone High School |
200 | Not in DB | |
Property History
| DATE: | EVENT: | PRICE: | SOURCE: |
|---|---|---|---|
| 20 Sep, 2016 | Sold | $190,000 | MRED MLS |
| 16 Aug, 2016 | Under contract | $219,990 | MRED MLS |
| — | Last price change | $259,990 | MRED MLS |
| 29 Apr, 2015 | Listed for sale | $259,990 | MRED MLS |
| 30 Mar, 2021 | Sold | $235,000 | MRED MLS |
| 19 Jan, 2021 | Under contract | $249,900 | MRED MLS |
| 11 Jan, 2021 | Listed for sale | $249,900 | MRED MLS |






























Room Specifics
Total Bedrooms: 3
Bedrooms Above Ground: 3
Bedrooms Below Ground: 0
Dimensions: —
Floor Type: Carpet
Dimensions: —
Floor Type: Carpet
Full Bathrooms: 4
Bathroom Amenities: Separate Shower,Double Sink
Bathroom in Basement: 1
Rooms: Office,Loft
Basement Description: Exterior Access,Egress Window,Concrete (Basement)
Other Specifics
| 2.5 | |
| Concrete Perimeter | |
| Asphalt | |
| Patio, Brick Paver Patio, Fire Pit | |
| Corner Lot | |
| 88.05X120X88.05X120 | |
| — | |
| Full | |
| Vaulted/Cathedral Ceilings, Hardwood Floors, First Floor Laundry, Walk-In Closet(s), Separate Dining Room | |
| Range, Microwave, Dishwasher, Refrigerator, Washer, Dryer, Disposal, Stainless Steel Appliance(s), Gas Cooktop | |
| Not in DB | |
| — | |
| — | |
| — | |
| Gas Log |
Tax History
| Year | Property Taxes |
|---|---|
| 2016 | $61 |
| 2021 | $6,158 |
Contact Agent
Nearby Similar Homes
Nearby Sold Comparables
Contact Agent
Listing Provided By
Keller Williams Realty Signature







