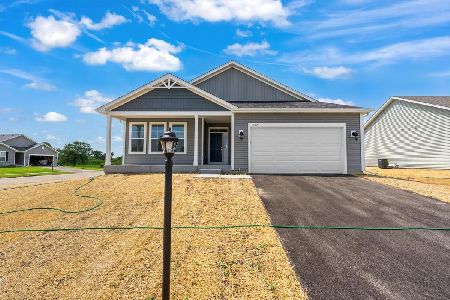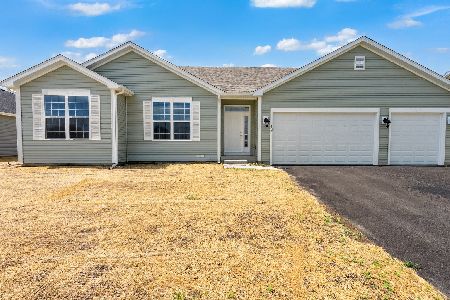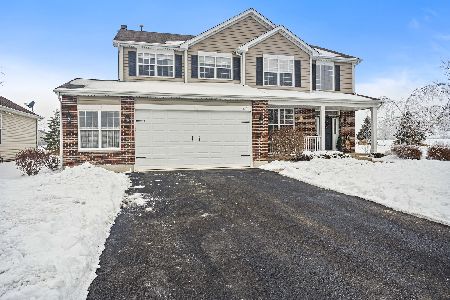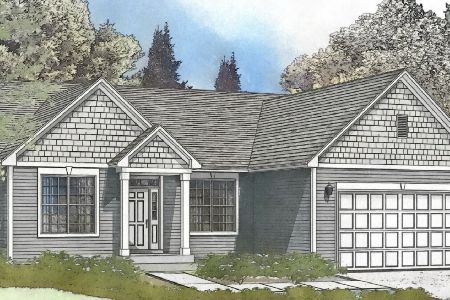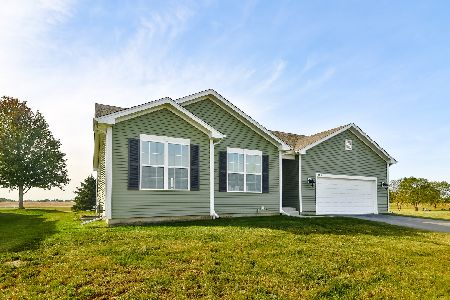116 Dawson Creek Trail, Poplar Grove, Illinois 61065
$212,000
|
Sold
|
|
| Status: | Closed |
| Sqft: | 1,782 |
| Cost/Sqft: | $134 |
| Beds: | 3 |
| Baths: | 2 |
| Year Built: | 2008 |
| Property Taxes: | $36 |
| Days On Market: | 6167 |
| Lot Size: | 0,22 |
Description
Move into this Cobblestone model home in 30-days! We want to build more homes! Your new home has all the upgrades you want: 9' ceilings, tray ceiling, concrete patio, central air, basement, granite, security & intercom system, ceramic flooring, upgraded appliances, cabinets and countertops. Irrigation systems. Everything is already painted! Nothing for you to do but move in. Popular school dist Great tax rate.
Property Specifics
| Single Family | |
| — | |
| Contemporary | |
| 2008 | |
| Full | |
| COBBLESTON | |
| No | |
| 0.22 |
| Boone | |
| The Trails Of Dawson Creek | |
| 0 / Not Applicable | |
| None | |
| Public | |
| Public Sewer | |
| 07149413 | |
| 03363770200000 |
Nearby Schools
| NAME: | DISTRICT: | DISTANCE: | |
|---|---|---|---|
|
Grade School
Poplar Grove Elementary School |
200 | — | |
|
Middle School
North Boone Middle School |
200 | Not in DB | |
|
High School
North Boone High School |
200 | Not in DB | |
Property History
| DATE: | EVENT: | PRICE: | SOURCE: |
|---|---|---|---|
| 29 Sep, 2010 | Sold | $212,000 | MRED MLS |
| 27 Aug, 2010 | Under contract | $237,900 | MRED MLS |
| — | Last price change | $294,900 | MRED MLS |
| 2 Mar, 2009 | Listed for sale | $294,900 | MRED MLS |
Room Specifics
Total Bedrooms: 3
Bedrooms Above Ground: 3
Bedrooms Below Ground: 0
Dimensions: —
Floor Type: Carpet
Dimensions: —
Floor Type: Carpet
Full Bathrooms: 2
Bathroom Amenities: —
Bathroom in Basement: 0
Rooms: Breakfast Room
Basement Description: Unfinished
Other Specifics
| 3 | |
| Concrete Perimeter | |
| Asphalt | |
| Patio | |
| — | |
| 80X80X120X120 | |
| — | |
| Full | |
| — | |
| Range, Microwave, Dishwasher, Disposal | |
| Not in DB | |
| Sidewalks, Street Lights, Street Paved | |
| — | |
| — | |
| — |
Tax History
| Year | Property Taxes |
|---|---|
| 2010 | $36 |
Contact Agent
Nearby Similar Homes
Nearby Sold Comparables
Contact Agent
Listing Provided By
Keller Williams Realty Signature

