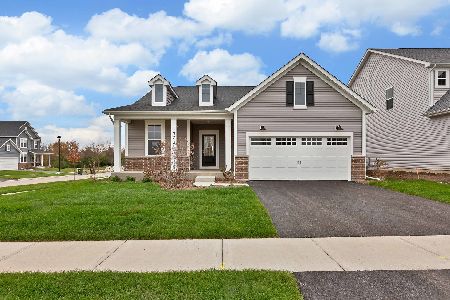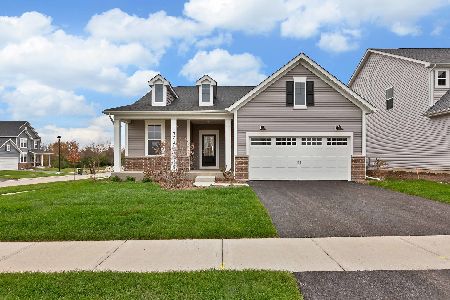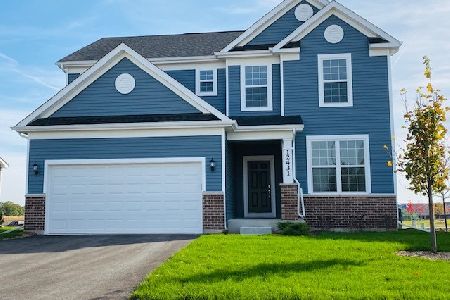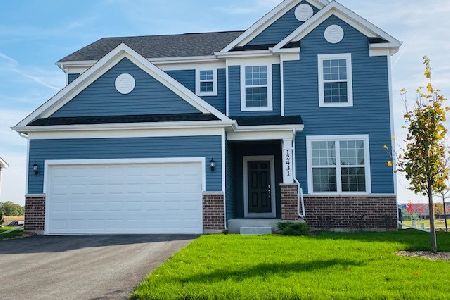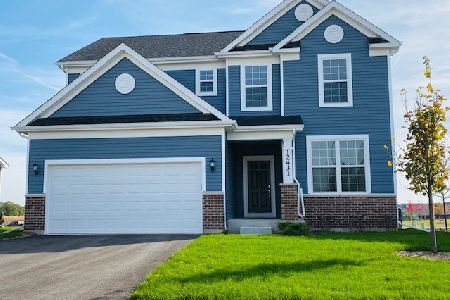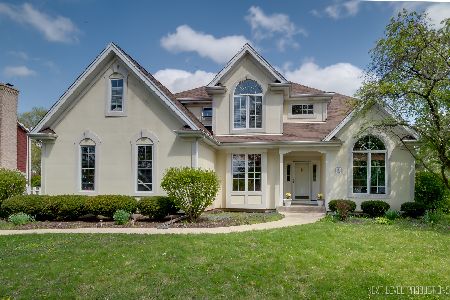112 Dixon Drive, Batavia, Illinois 60510
$395,000
|
Sold
|
|
| Status: | Closed |
| Sqft: | 2,319 |
| Cost/Sqft: | $170 |
| Beds: | 3 |
| Baths: | 3 |
| Year Built: | 1997 |
| Property Taxes: | $10,038 |
| Days On Market: | 1730 |
| Lot Size: | 0,31 |
Description
Bel-Rus built beauty! 2300+ square feet of one-level living, plus a mostly finished basement with a full bathroom!! This one owner home is convenient to Randall Rd and shopping and dining and is less than 10 minutes to the Geneva train station. Three nice size bedrooms and three full bathrooms. 11' ceilings in all of the main living spaces. New carpet throughout. The family room features a gas log fireplace and built-in bookcases. Both the family room and the master bedroom have access to the newly built deck and a lovely fully fenced backyard. Quick close possible.
Property Specifics
| Single Family | |
| — | |
| Ranch | |
| 1997 | |
| Full | |
| CUSTOM | |
| No | |
| 0.31 |
| Kane | |
| — | |
| — / Not Applicable | |
| None | |
| Public | |
| Public Sewer | |
| 11050113 | |
| 1220229018 |
Nearby Schools
| NAME: | DISTRICT: | DISTANCE: | |
|---|---|---|---|
|
Grade School
Grace Mcwayne Elementary School |
101 | — | |
|
Middle School
Sam Rotolo Middle School Of Bat |
101 | Not in DB | |
|
High School
Batavia Sr High School |
101 | Not in DB | |
Property History
| DATE: | EVENT: | PRICE: | SOURCE: |
|---|---|---|---|
| 7 Jun, 2021 | Sold | $395,000 | MRED MLS |
| 28 Apr, 2021 | Under contract | $395,000 | MRED MLS |
| 24 Apr, 2021 | Listed for sale | $395,000 | MRED MLS |
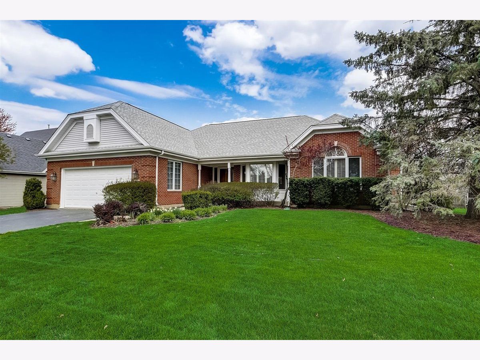
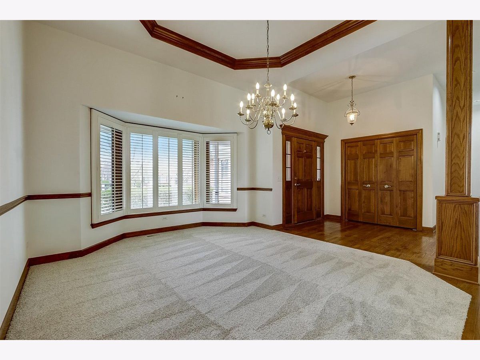
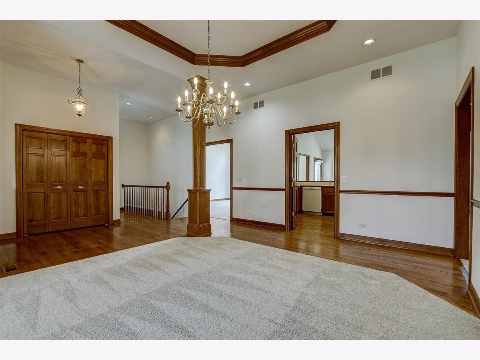
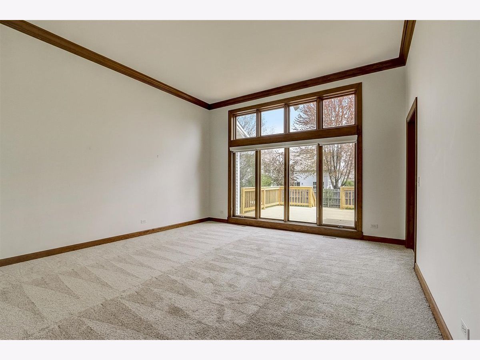
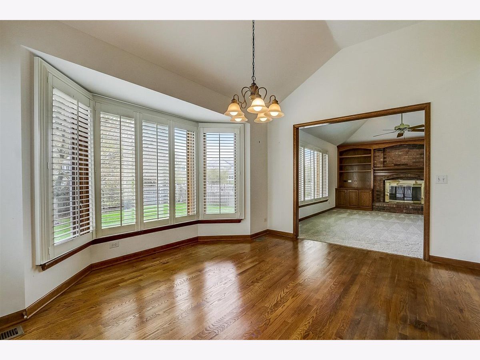
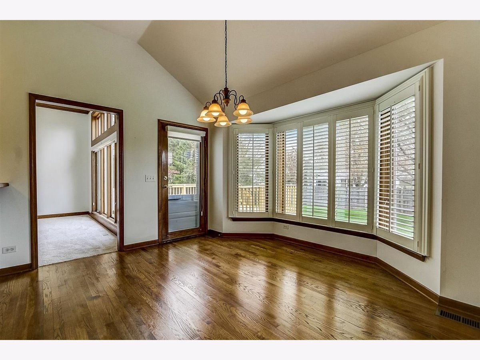
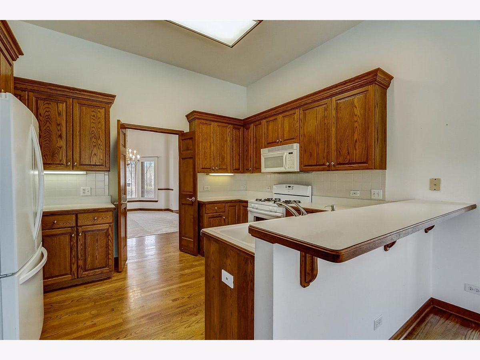
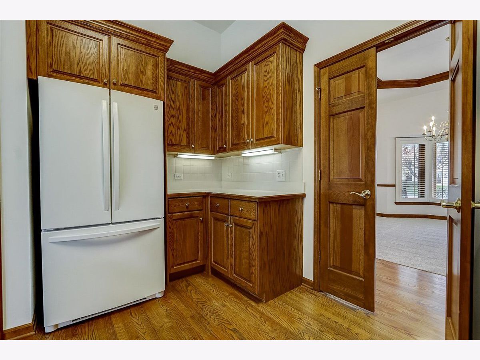
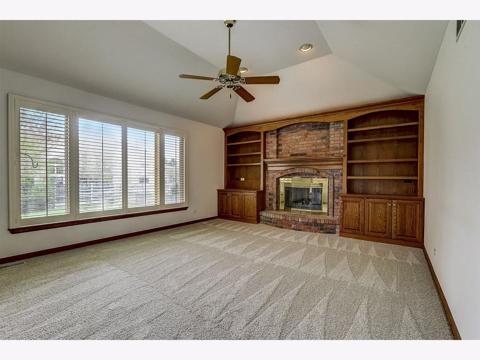
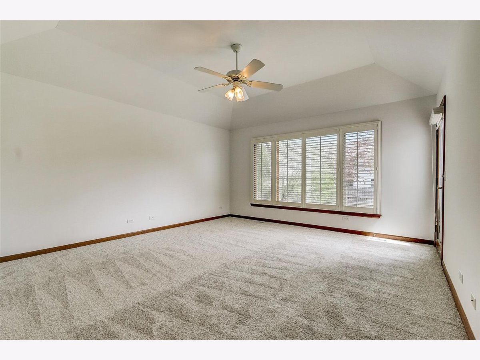
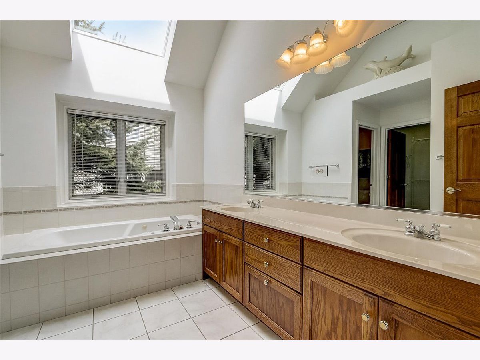
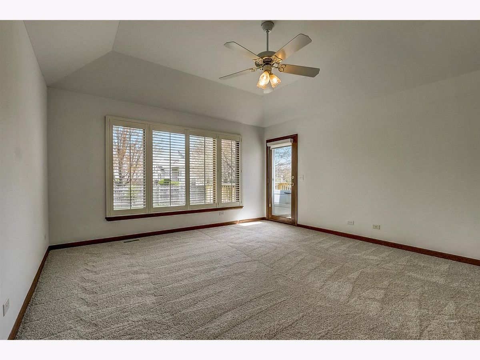
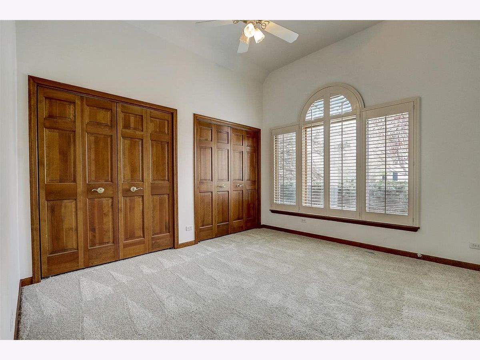
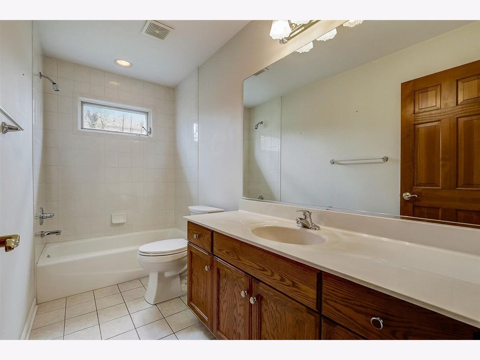
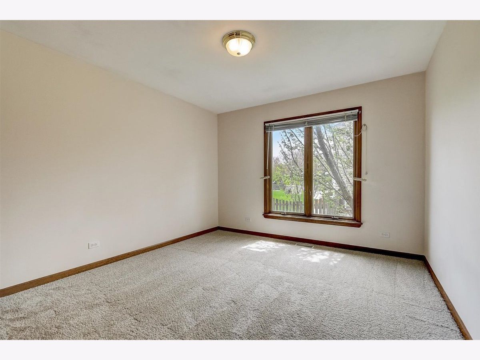
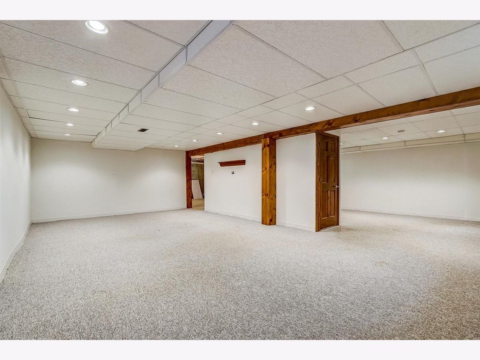
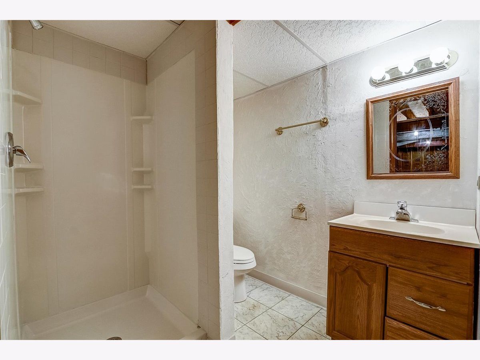
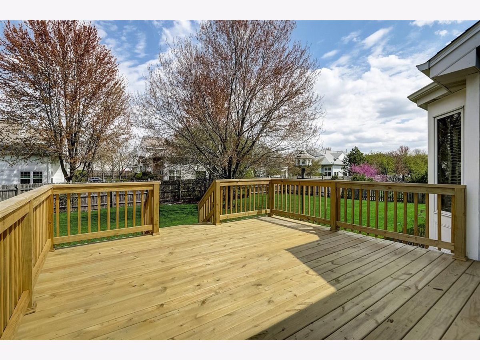
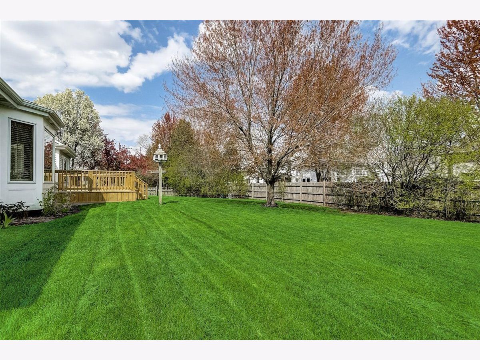
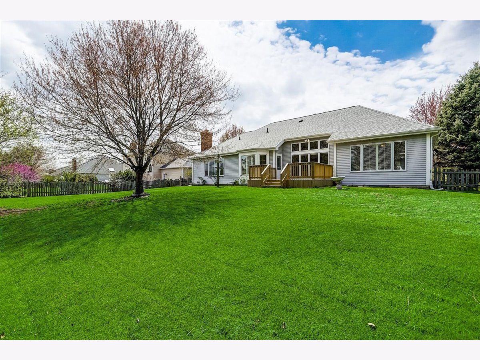
Room Specifics
Total Bedrooms: 3
Bedrooms Above Ground: 3
Bedrooms Below Ground: 0
Dimensions: —
Floor Type: Carpet
Dimensions: —
Floor Type: Carpet
Full Bathrooms: 3
Bathroom Amenities: —
Bathroom in Basement: 1
Rooms: Recreation Room
Basement Description: Partially Finished
Other Specifics
| 2 | |
| Concrete Perimeter | |
| Asphalt | |
| Deck, Porch | |
| — | |
| 13583 | |
| — | |
| Full | |
| Vaulted/Cathedral Ceilings, Skylight(s), Hardwood Floors, First Floor Bedroom, First Floor Laundry, First Floor Full Bath, Walk-In Closet(s), Ceiling - 9 Foot, Open Floorplan | |
| Range, Microwave, Dishwasher, Refrigerator, Washer, Dryer, Disposal, Water Softener Owned | |
| Not in DB | |
| Park, Curbs, Sidewalks, Street Lights | |
| — | |
| — | |
| Gas Log |
Tax History
| Year | Property Taxes |
|---|---|
| 2021 | $10,038 |
Contact Agent
Nearby Similar Homes
Nearby Sold Comparables
Contact Agent
Listing Provided By
eXp Realty, LLC - Geneva

