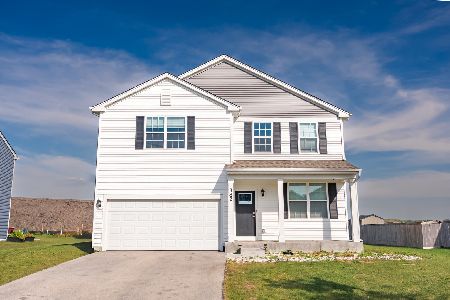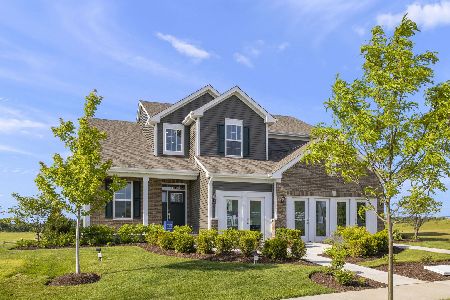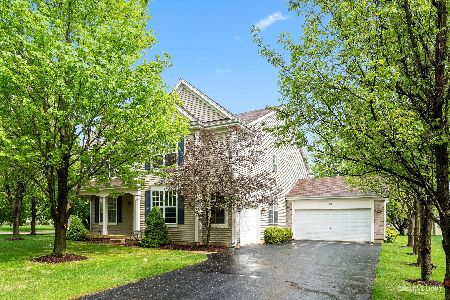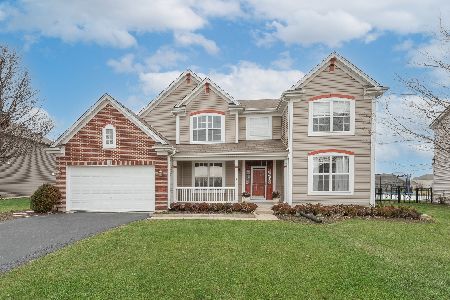118 Linden Drive, Oswego, Illinois 60543
$225,000
|
Sold
|
|
| Status: | Closed |
| Sqft: | 2,539 |
| Cost/Sqft: | $94 |
| Beds: | 3 |
| Baths: | 3 |
| Year Built: | 2006 |
| Property Taxes: | $7,382 |
| Days On Market: | 5444 |
| Lot Size: | 0,35 |
Description
Dramatic Price Cut! Lovingly maintained 2 story home w/2 story foyer leading off formal living rm/dining rm. Kitchen w/island, 42" cabinets, opening to light filled sunroom overlooking the tranquil pond & stamped patio. Large family rm. gives you plenty of entertainment options. The master bedroom suite has vaulted ceilings and WIC with master bath. The full basement awaits your finishing touches. Short sale!
Property Specifics
| Single Family | |
| — | |
| — | |
| 2006 | |
| Full | |
| ASH | |
| Yes | |
| 0.35 |
| Kendall | |
| Ashcroft Place | |
| 500 / Annual | |
| Other | |
| Public | |
| Public Sewer | |
| 07746897 | |
| 0321375007 |
Nearby Schools
| NAME: | DISTRICT: | DISTANCE: | |
|---|---|---|---|
|
Middle School
Traughber Junior High School |
308 | Not in DB | |
|
High School
Oswego High School |
308 | Not in DB | |
Property History
| DATE: | EVENT: | PRICE: | SOURCE: |
|---|---|---|---|
| 7 Oct, 2011 | Sold | $225,000 | MRED MLS |
| 21 Apr, 2011 | Under contract | $239,900 | MRED MLS |
| — | Last price change | $243,900 | MRED MLS |
| 6 Mar, 2011 | Listed for sale | $279,900 | MRED MLS |
Room Specifics
Total Bedrooms: 3
Bedrooms Above Ground: 3
Bedrooms Below Ground: 0
Dimensions: —
Floor Type: Carpet
Dimensions: —
Floor Type: Carpet
Full Bathrooms: 3
Bathroom Amenities: Separate Shower,Double Sink
Bathroom in Basement: 0
Rooms: Loft,Sun Room
Basement Description: Unfinished
Other Specifics
| 2 | |
| Concrete Perimeter | |
| Asphalt | |
| — | |
| Pond(s),Water View | |
| 125X123X53X123 | |
| — | |
| Full | |
| Vaulted/Cathedral Ceilings | |
| Range, Microwave, Dishwasher, Refrigerator, Washer, Dryer, Disposal | |
| Not in DB | |
| Sidewalks | |
| — | |
| — | |
| — |
Tax History
| Year | Property Taxes |
|---|---|
| 2011 | $7,382 |
Contact Agent
Nearby Similar Homes
Contact Agent
Listing Provided By
Heart Realty Group, Inc.










