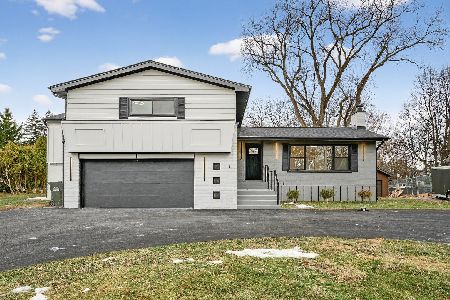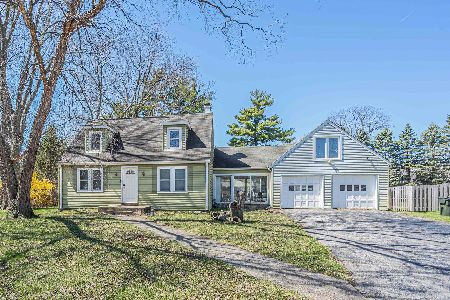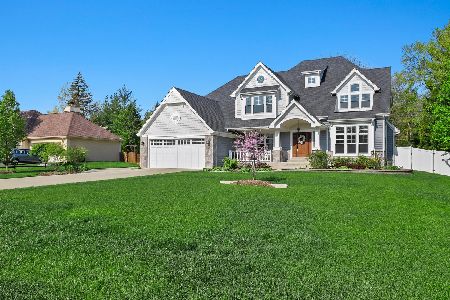112 Maple Lane, Prospect Heights, Illinois 60070
$495,000
|
Sold
|
|
| Status: | Closed |
| Sqft: | 0 |
| Cost/Sqft: | — |
| Beds: | 6 |
| Baths: | 5 |
| Year Built: | 1951 |
| Property Taxes: | $9,245 |
| Days On Market: | 3453 |
| Lot Size: | 0,46 |
Description
Spacious home on 1/2 acre lot in Hersey High School district. Large family room opens to deck with large above ground pool. Four bedrooms all on the same level. Large kitchen. Large mudroom with main level laundry. Paver stone driveway and basketball court. Natural gas back-up power generator. Side pad with parking for two vehicles, like your boat and RV. Parking for eight vehicles total! Formerly a 2 car garage, that was converted to a 1 1/2 car, for a hobbyist, could be converted back. Lots of green space, close to shopping, entertainment and more. Master bedroom bath, dual climate control, partially finished basement. So much home!
Property Specifics
| Single Family | |
| — | |
| Contemporary | |
| 1951 | |
| Full | |
| — | |
| No | |
| 0.46 |
| Cook | |
| — | |
| 0 / Not Applicable | |
| None | |
| Private Well | |
| Public Sewer | |
| 09305474 | |
| 03272050140000 |
Nearby Schools
| NAME: | DISTRICT: | DISTANCE: | |
|---|---|---|---|
|
Grade School
Dwight D Eisenhower Elementary S |
23 | — | |
|
Middle School
Macarthur Middle School |
23 | Not in DB | |
|
High School
John Hersey High School |
214 | Not in DB | |
|
Alternate Elementary School
Anne Sullivan Elementary School |
— | Not in DB | |
Property History
| DATE: | EVENT: | PRICE: | SOURCE: |
|---|---|---|---|
| 3 Aug, 2012 | Sold | $475,000 | MRED MLS |
| 25 Jun, 2012 | Under contract | $498,000 | MRED MLS |
| 4 May, 2012 | Listed for sale | $498,000 | MRED MLS |
| 27 Oct, 2016 | Sold | $495,000 | MRED MLS |
| 8 Sep, 2016 | Under contract | $519,900 | MRED MLS |
| — | Last price change | $539,000 | MRED MLS |
| 3 Aug, 2016 | Listed for sale | $539,000 | MRED MLS |
Room Specifics
Total Bedrooms: 6
Bedrooms Above Ground: 6
Bedrooms Below Ground: 0
Dimensions: —
Floor Type: Carpet
Dimensions: —
Floor Type: Carpet
Dimensions: —
Floor Type: Carpet
Dimensions: —
Floor Type: —
Dimensions: —
Floor Type: —
Full Bathrooms: 5
Bathroom Amenities: Whirlpool,Full Body Spray Shower
Bathroom in Basement: 1
Rooms: Bonus Room,Bedroom 5,Bedroom 6,Recreation Room,Workshop
Basement Description: Finished
Other Specifics
| 2 | |
| — | |
| Brick | |
| Balcony, Deck, Porch, Above Ground Pool | |
| Corner Lot,Fenced Yard | |
| 100X200 | |
| — | |
| Full | |
| Vaulted/Cathedral Ceilings, Skylight(s), Hardwood Floors, First Floor Bedroom, In-Law Arrangement, First Floor Laundry | |
| Double Oven, Range, Dishwasher, Refrigerator, Freezer, Washer, Dryer, Disposal, Indoor Grill | |
| Not in DB | |
| Street Paved | |
| — | |
| — | |
| Wood Burning, Gas Starter |
Tax History
| Year | Property Taxes |
|---|---|
| 2012 | $8,277 |
| 2016 | $9,245 |
Contact Agent
Nearby Similar Homes
Nearby Sold Comparables
Contact Agent
Listing Provided By
Redfin Corporation










