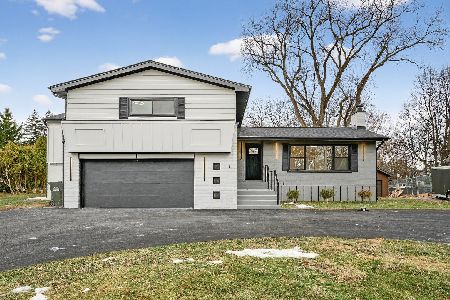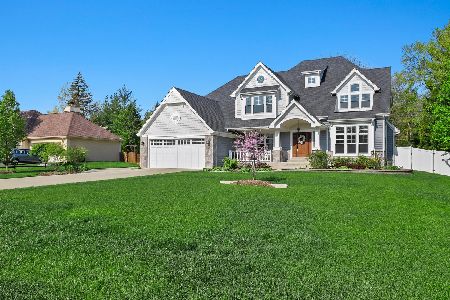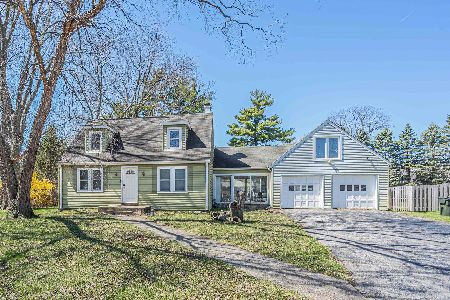200 Maple Lane, Prospect Heights, Illinois 60070
$520,000
|
Sold
|
|
| Status: | Closed |
| Sqft: | 3,025 |
| Cost/Sqft: | $152 |
| Beds: | 4 |
| Baths: | 3 |
| Year Built: | — |
| Property Taxes: | $7,445 |
| Days On Market: | 2262 |
| Lot Size: | 0,46 |
Description
Step into your Gorgeous Prairie Style Custom Brick Ranch! You will feel right at home as your blood pressure resets in this homey setting in one of Prospect Heights finest ranches! From having breakfast in your private shaded paver patio, to watching the ballgame in your Gazebo in the evenings! Be wowed in this 10 room home, boasting two additions! 4 good sized bedrooms with 3 full baths including Master En Suite with double bowl granite sinks, Separate Shower and Jacuzzi! This home vaunts two Family Rooms, or convert to your Entertainment Room, or Kids Playroom! Will not find houses with more closet space than this home! Enjoy your wood burning gas fireplace as you relax in your coffered family room with walled glass windows overlooking your beautiful landscaped yard. Relish your Whole Home Generator, large Cedar Shed, Three Zoned Furnaces and A/C, Newer Roof, Two Concrete Driveways, Gazebo with Phone, Cable and Electric, Replacement Windows, and some of the very best Schools in the area including Hersey H.S. Walk to Shopping, Restaurants and the Movies! Come take a look! It will surely put a smile on your face!!
Property Specifics
| Single Family | |
| — | |
| Ranch | |
| — | |
| Partial | |
| CUSTOM | |
| No | |
| 0.46 |
| Cook | |
| — | |
| 0 / Not Applicable | |
| None | |
| Private Well | |
| Public Sewer | |
| 10569930 | |
| 03272080090000 |
Nearby Schools
| NAME: | DISTRICT: | DISTANCE: | |
|---|---|---|---|
|
Grade School
Dwight D Eisenhower Elementary S |
23 | — | |
|
Middle School
Macarthur Middle School |
23 | Not in DB | |
|
High School
John Hersey High School |
214 | Not in DB | |
Property History
| DATE: | EVENT: | PRICE: | SOURCE: |
|---|---|---|---|
| 6 Dec, 2019 | Sold | $520,000 | MRED MLS |
| 13 Nov, 2019 | Under contract | $459,000 | MRED MLS |
| 6 Nov, 2019 | Listed for sale | $459,000 | MRED MLS |
Room Specifics
Total Bedrooms: 4
Bedrooms Above Ground: 4
Bedrooms Below Ground: 0
Dimensions: —
Floor Type: Carpet
Dimensions: —
Floor Type: Carpet
Dimensions: —
Floor Type: Carpet
Full Bathrooms: 3
Bathroom Amenities: Separate Shower,Soaking Tub
Bathroom in Basement: 0
Rooms: Eating Area,Recreation Room,Foyer
Basement Description: Unfinished
Other Specifics
| 2 | |
| Concrete Perimeter | |
| Concrete,Side Drive | |
| Patio, Brick Paver Patio, Storms/Screens, Invisible Fence | |
| Corner Lot,Landscaped,Mature Trees | |
| 20000 | |
| Unfinished | |
| Full | |
| Vaulted/Cathedral Ceilings, Hardwood Floors, Wood Laminate Floors, First Floor Bedroom, First Floor Laundry, First Floor Full Bath | |
| Range, Microwave, Dishwasher, Refrigerator, Washer, Dryer, Disposal | |
| Not in DB | |
| Pool, Tennis Courts, Street Lights, Street Paved | |
| — | |
| — | |
| Wood Burning, Gas Starter |
Tax History
| Year | Property Taxes |
|---|---|
| 2019 | $7,445 |
Contact Agent
Nearby Similar Homes
Nearby Sold Comparables
Contact Agent
Listing Provided By
Coldwell Banker Residential Brokerage










