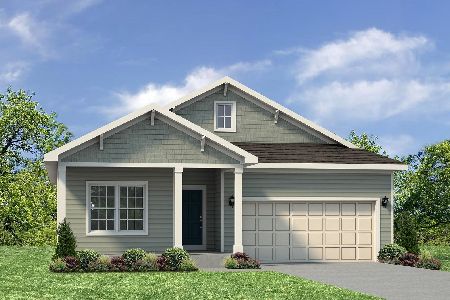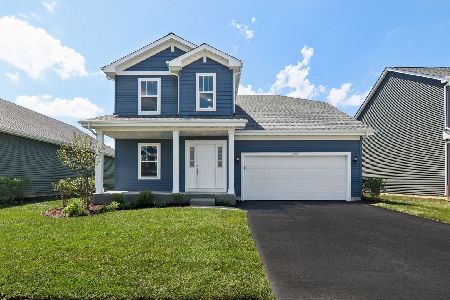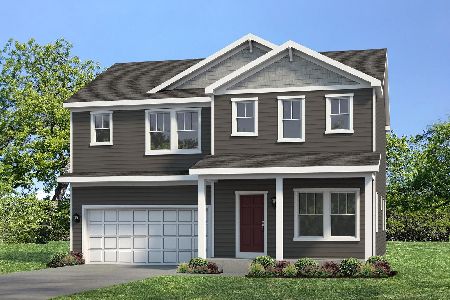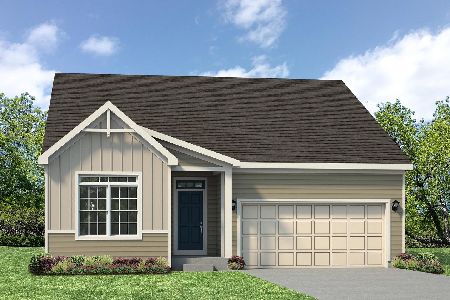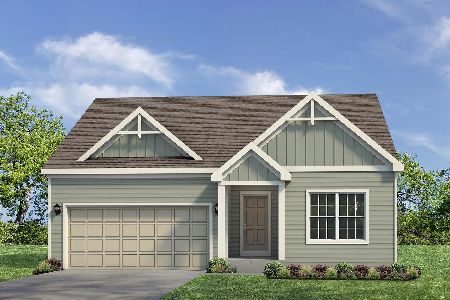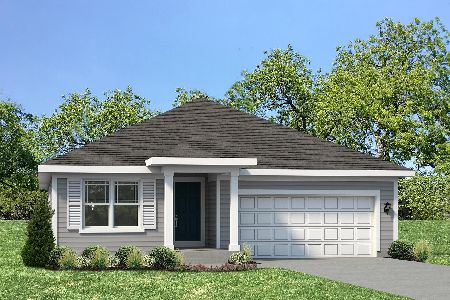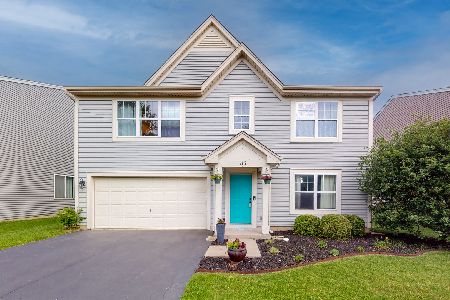112 Meadow Drive, Cortland, Illinois 60112
$183,750
|
Sold
|
|
| Status: | Closed |
| Sqft: | 2,429 |
| Cost/Sqft: | $78 |
| Beds: | 3 |
| Baths: | 3 |
| Year Built: | 2008 |
| Property Taxes: | $7,464 |
| Days On Market: | 2836 |
| Lot Size: | 0,00 |
Description
BUYERS FINANCING FELL-Perfect for the Ultimate Entertaining-You'll love living in this quality 3 bedroom, 2.5 bath home with an incredible amount of space sq ft 2429. Entry welcomes you into the formal living spaces, living room and dining room combination. Kitchen with large pantry with sliding barn door concept to pantry and all stainless steel appliances, painted cabinets, new counter tops & back splash. Separate eating area with sliding glass doors to patio, family room with stone front fireplace and mantel. Second floor features master bedroom suite 20x18, walk in closet and master bath with double bowl sink, soaker tub & separate shower.Two additional bedrooms & and a loft that could be converted to a fourth bedroom. Intercom system & new bamboo floors throughout the first floor. Full unfinished basement waiting to be completed and features two escape windows if you needed additional bedrooms. 2.5 car att. garage with transmitter & remotes. This home is gorgeous!
Property Specifics
| Single Family | |
| — | |
| — | |
| 2008 | |
| Full | |
| — | |
| No | |
| — |
| De Kalb | |
| Richland Trails | |
| 90 / Quarterly | |
| None | |
| Public | |
| Public Sewer | |
| 09849970 | |
| 0920180008 |
Property History
| DATE: | EVENT: | PRICE: | SOURCE: |
|---|---|---|---|
| 29 Aug, 2014 | Sold | $154,000 | MRED MLS |
| 23 Jul, 2014 | Under contract | $159,900 | MRED MLS |
| — | Last price change | $167,500 | MRED MLS |
| 28 May, 2014 | Listed for sale | $167,500 | MRED MLS |
| 19 Apr, 2018 | Sold | $183,750 | MRED MLS |
| 12 Mar, 2018 | Under contract | $189,900 | MRED MLS |
| — | Last price change | $195,000 | MRED MLS |
| 5 Feb, 2018 | Listed for sale | $195,000 | MRED MLS |
| 22 May, 2020 | Sold | $208,000 | MRED MLS |
| 17 Apr, 2020 | Under contract | $205,000 | MRED MLS |
| 15 Apr, 2020 | Listed for sale | $205,000 | MRED MLS |
Room Specifics
Total Bedrooms: 3
Bedrooms Above Ground: 3
Bedrooms Below Ground: 0
Dimensions: —
Floor Type: Carpet
Dimensions: —
Floor Type: Carpet
Full Bathrooms: 3
Bathroom Amenities: Double Sink,Soaking Tub
Bathroom in Basement: 0
Rooms: Eating Area,Loft
Basement Description: Unfinished
Other Specifics
| 2.5 | |
| Concrete Perimeter | |
| Asphalt | |
| Patio, Porch, Storms/Screens | |
| Landscaped | |
| 64.86X123.49X64.86X123.55 | |
| — | |
| Full | |
| Hardwood Floors, Second Floor Laundry | |
| Range, Microwave, Dishwasher, Refrigerator, Washer, Dryer, Disposal | |
| Not in DB | |
| Sidewalks, Street Lights, Street Paved | |
| — | |
| — | |
| Attached Fireplace Doors/Screen, Gas Log, Gas Starter |
Tax History
| Year | Property Taxes |
|---|---|
| 2014 | $6,772 |
| 2018 | $7,464 |
| 2020 | $8,702 |
Contact Agent
Nearby Similar Homes
Nearby Sold Comparables
Contact Agent
Listing Provided By
Coldwell Banker The Real Estate Group

