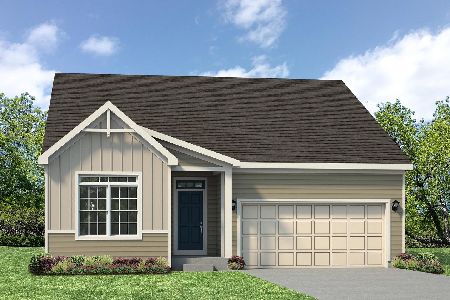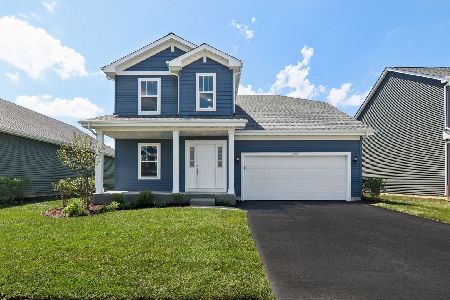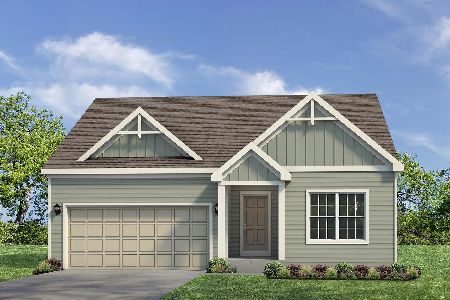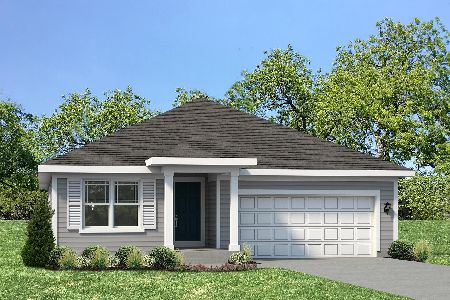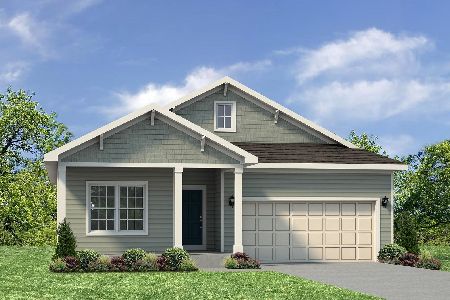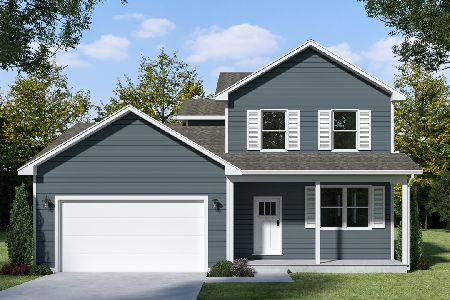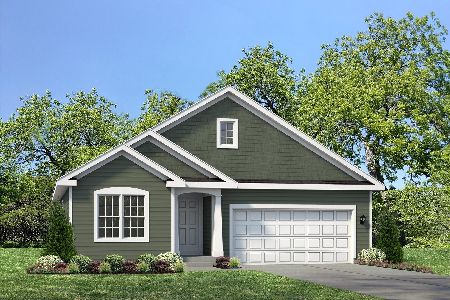335 N. Aspen Drive, Cortland, Illinois 60112
$424,500
|
For Sale
|
|
| Status: | Active |
| Sqft: | 2,111 |
| Cost/Sqft: | $201 |
| Beds: | 4 |
| Baths: | 3 |
| Year Built: | 2024 |
| Property Taxes: | $0 |
| Days On Market: | 252 |
| Lot Size: | 0,00 |
Description
Introducing our newest floorplan at Richland Trails, the Willa II. This charming 2,111 sq. ft. home will feature 4 bedrooms plus a loft, front flex room, 2.5 baths and 2 car garage with an additional full, unfinished basement perfect for storage or future build out. Upgrades include: direct vent fireplace, granite counters & stainless-steel appliances, including refrigerator, upgraded Luxury Vinyl Plank flooring throughout most of the first floor, first floor laundry room with Washer and Dryer installed, fully sodded lawn with landscaping package and so much more...Richland Trails is an established neighborhood with an onsite park, walking paths and easy access to downtown Cortland, Sycamore and Elburn.
Property Specifics
| Single Family | |
| — | |
| — | |
| 2024 | |
| — | |
| RT205 WILLA II | |
| No | |
| — |
| — | |
| Richland Trails | |
| 75 / Monthly | |
| — | |
| — | |
| — | |
| 12335291 | |
| 0920153020 |
Nearby Schools
| NAME: | DISTRICT: | DISTANCE: | |
|---|---|---|---|
|
Grade School
Cortland Elementary School |
428 | — | |
|
Middle School
Huntley Middle School |
428 | Not in DB | |
Property History
| DATE: | EVENT: | PRICE: | SOURCE: |
|---|---|---|---|
| — | Last price change | $433,400 | MRED MLS |
| 10 Apr, 2025 | Listed for sale | $433,400 | MRED MLS |
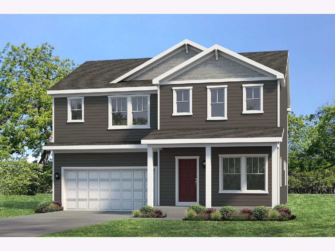
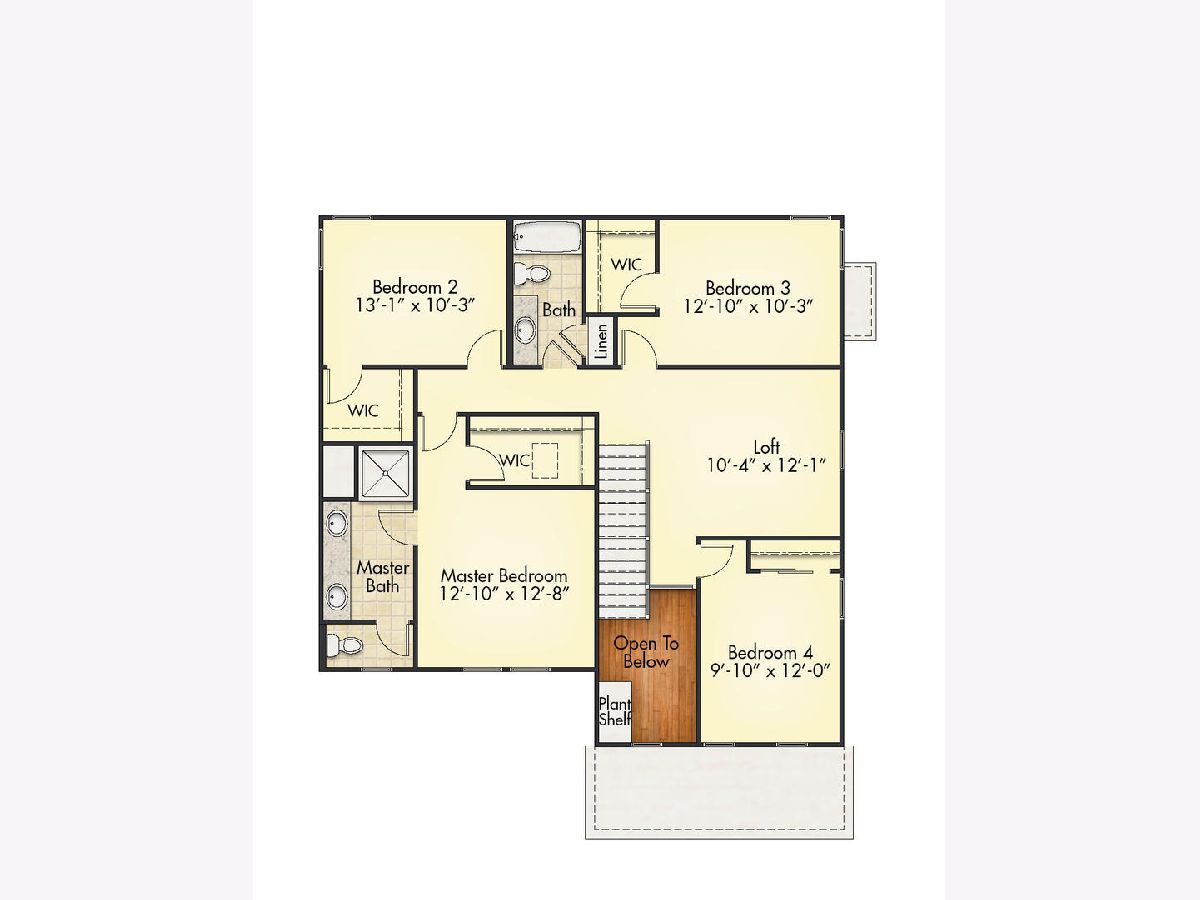
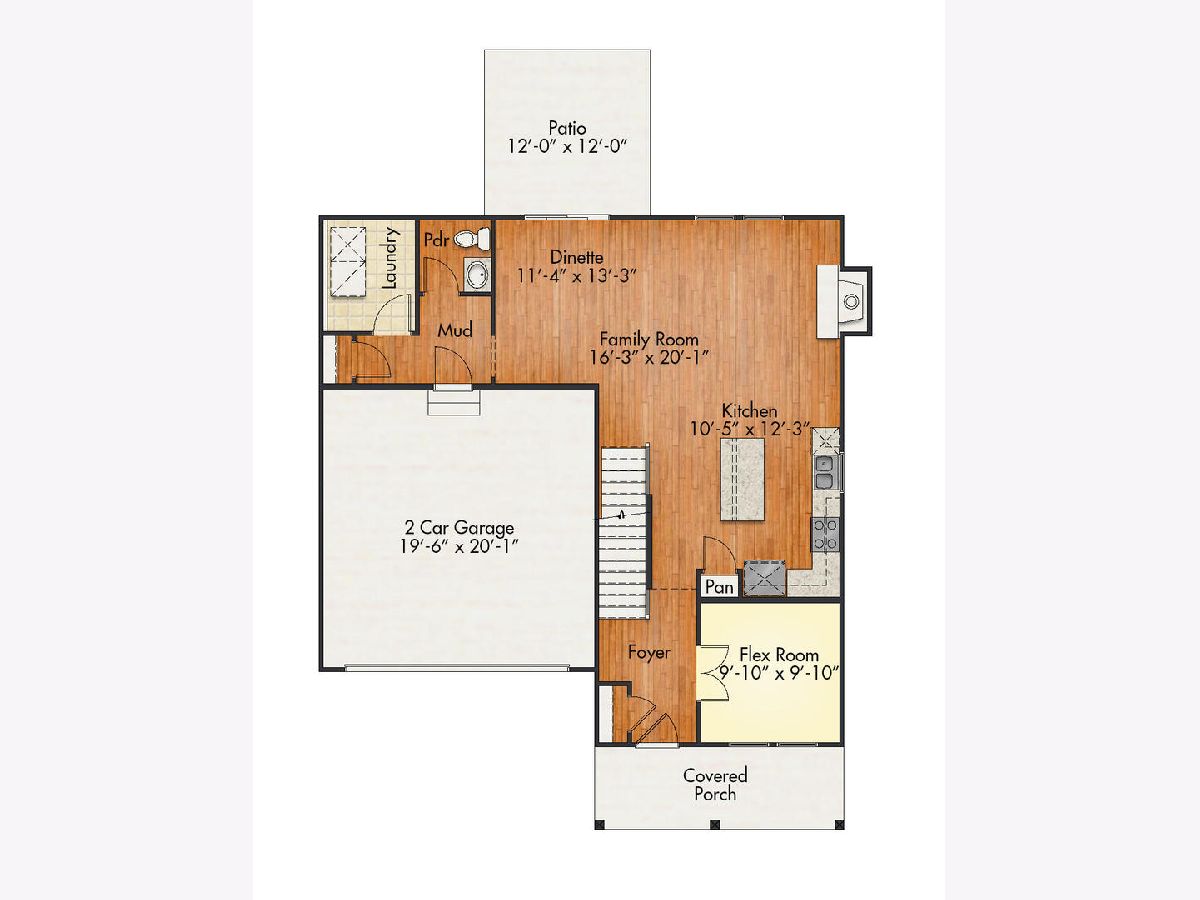
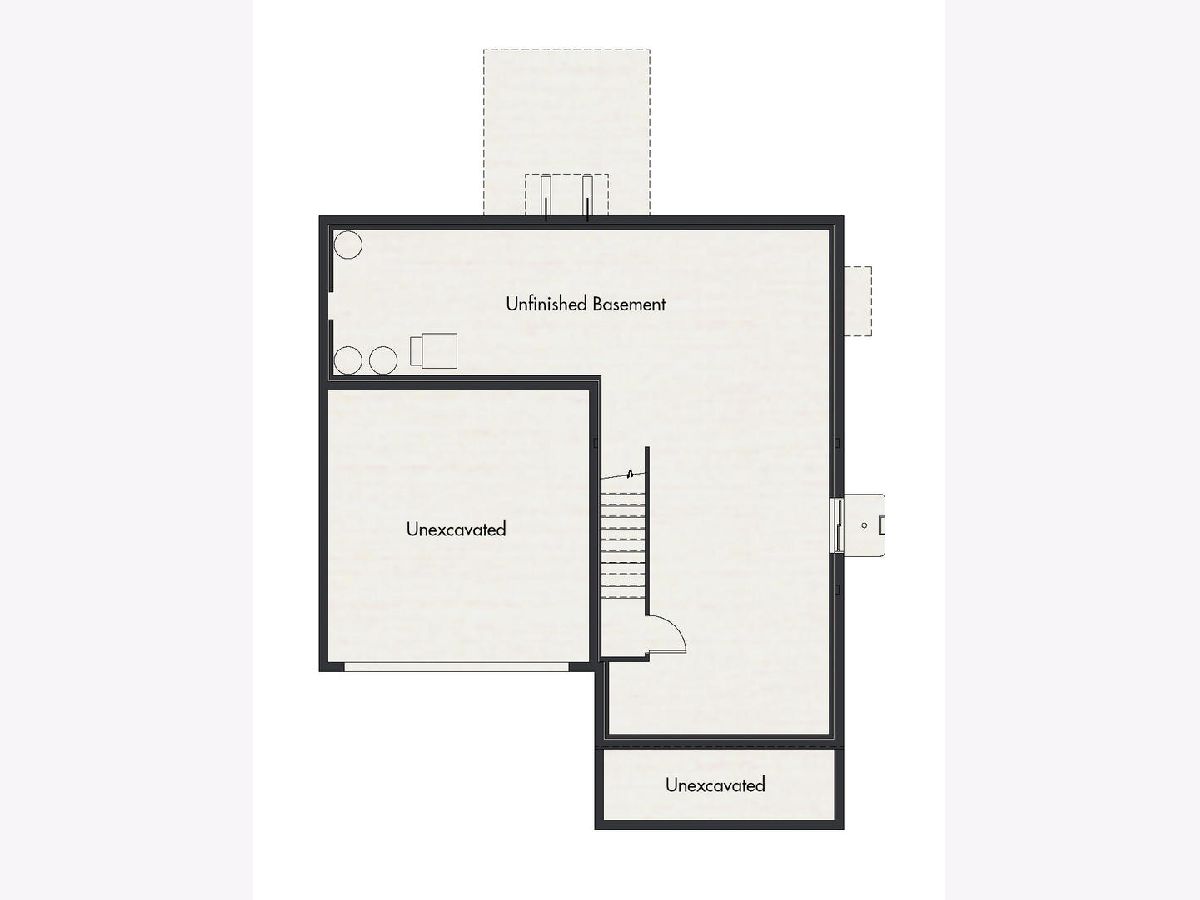
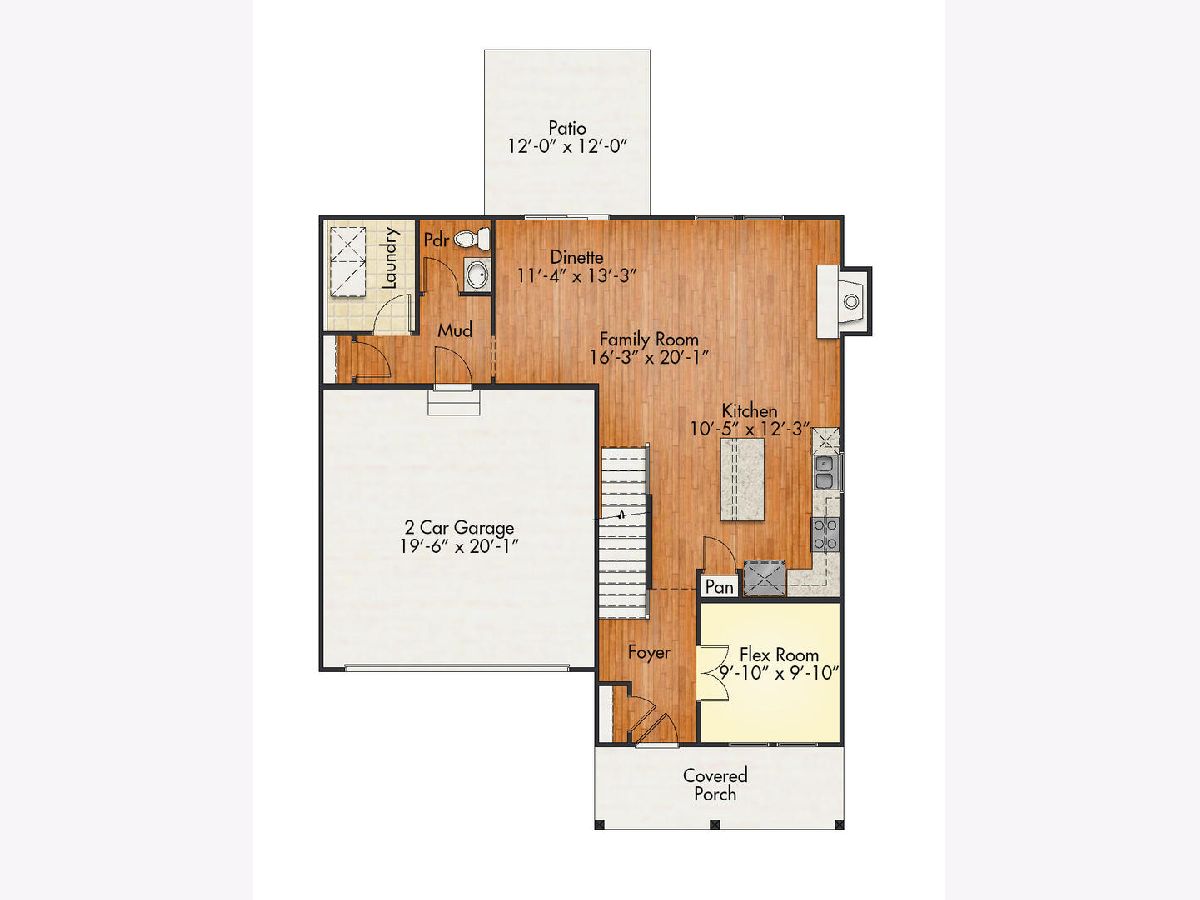
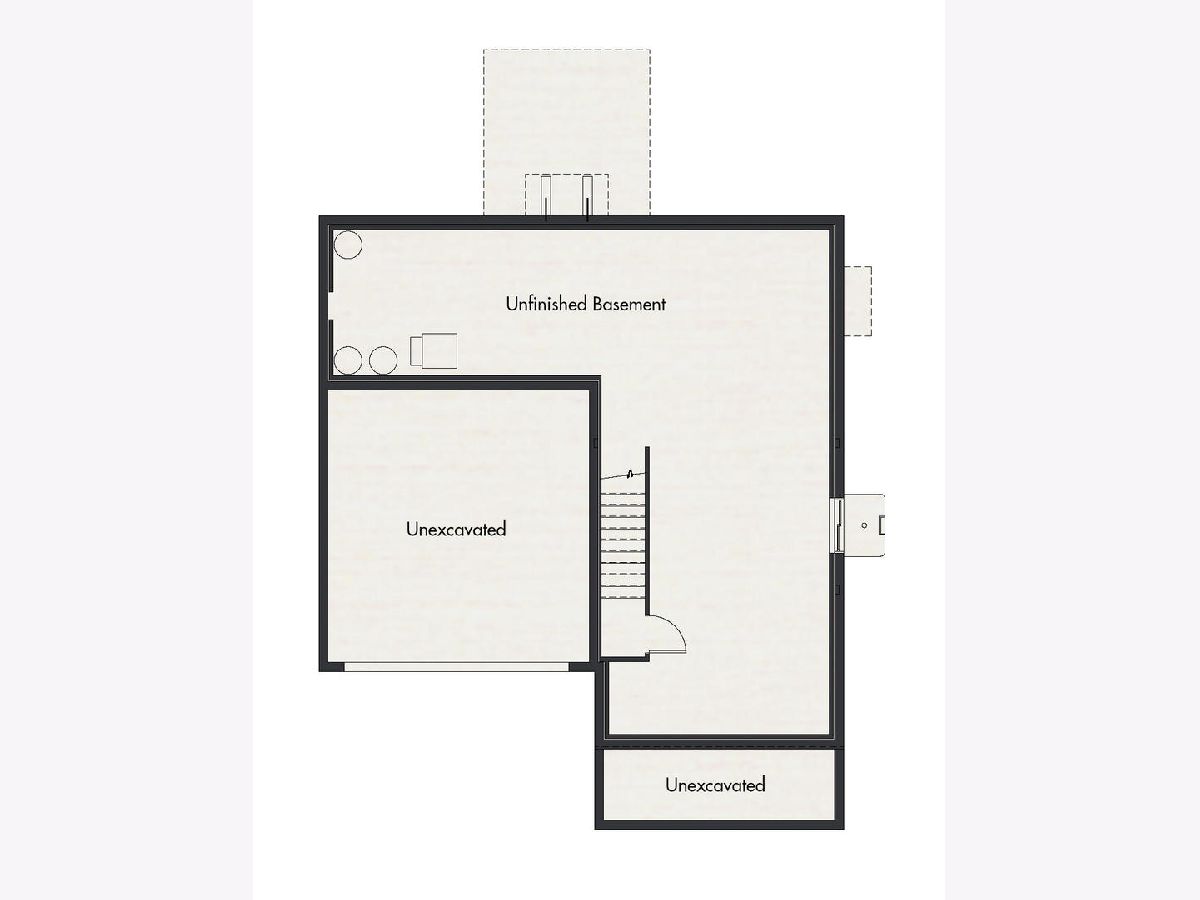
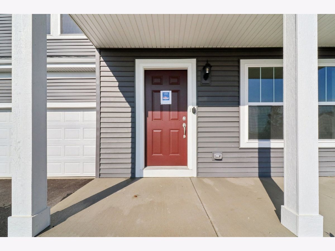
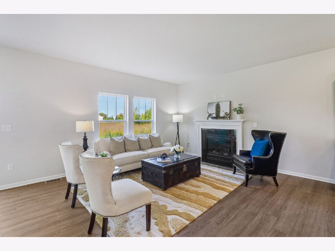
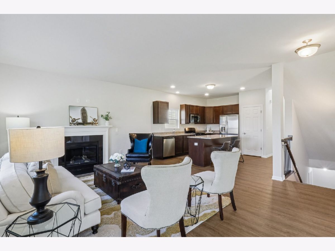
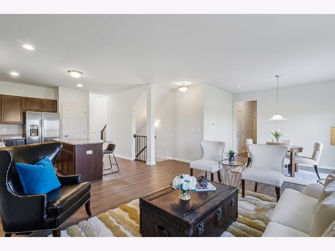
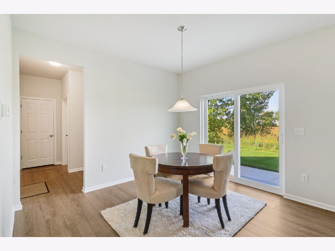
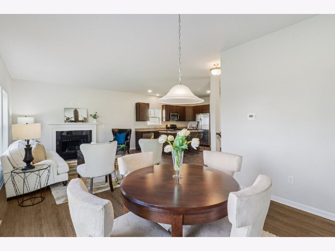
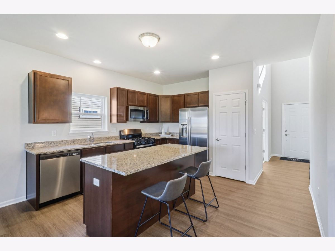
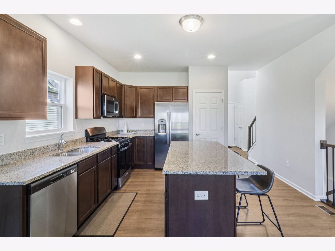
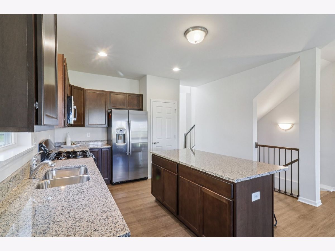
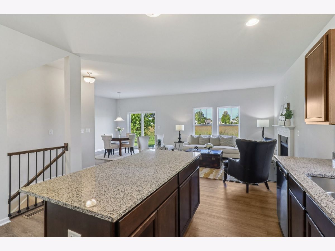
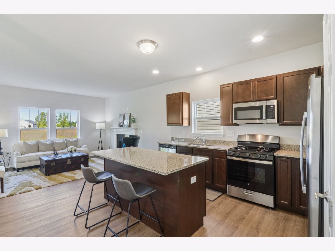
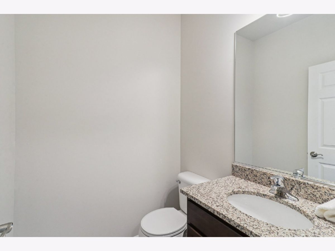
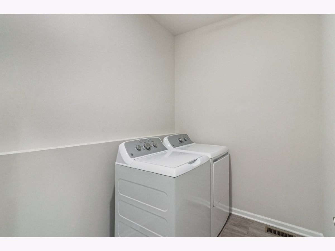
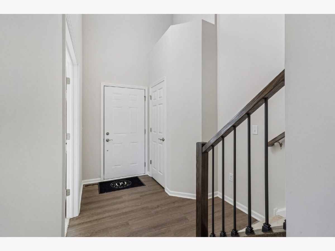
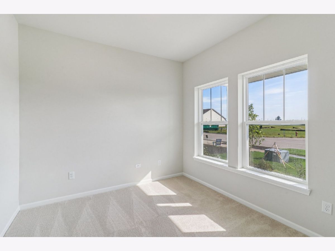
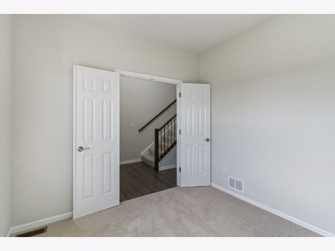
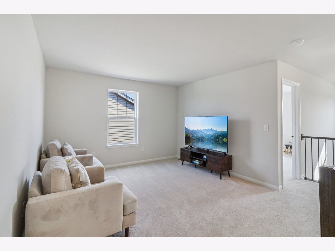
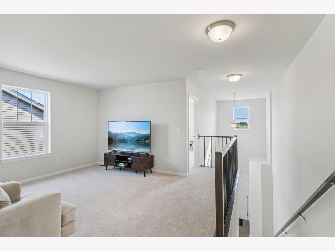
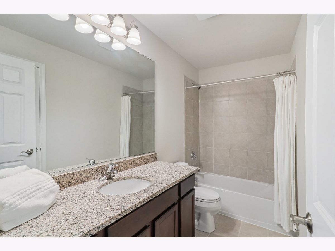
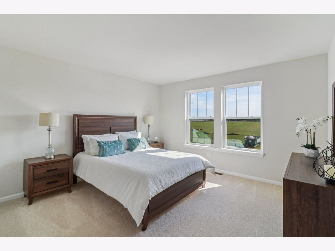
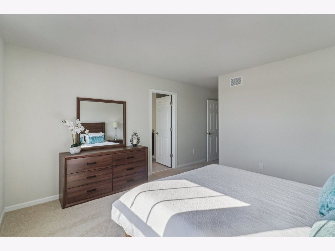
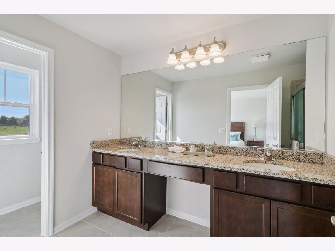
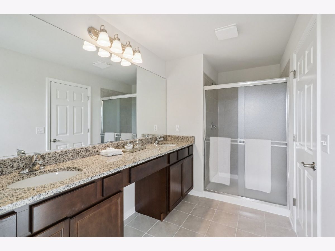
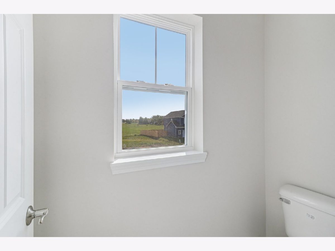
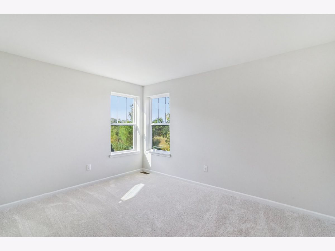
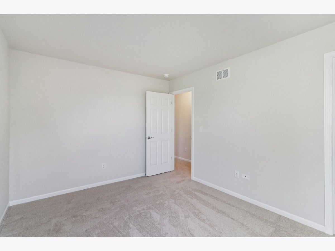
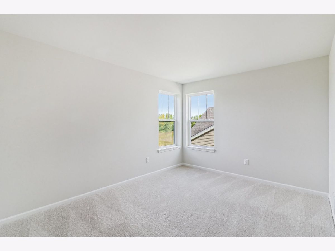
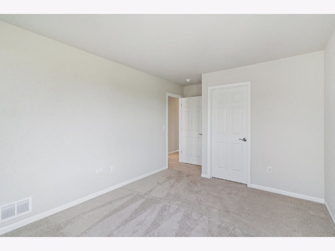
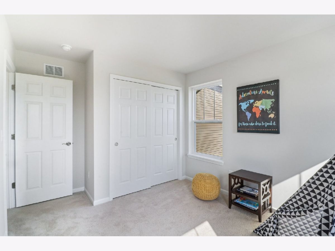
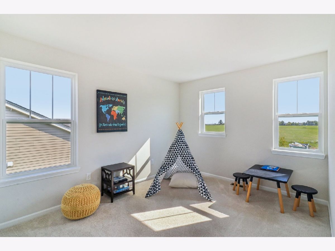
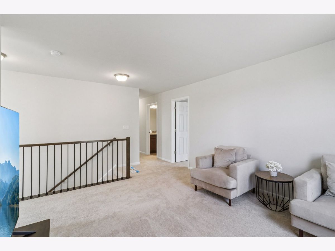
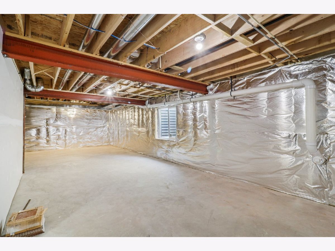
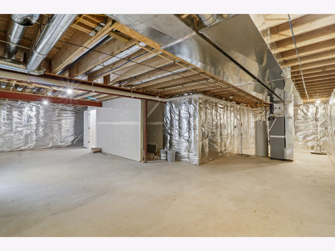
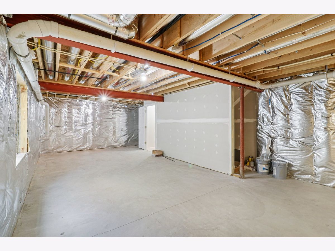
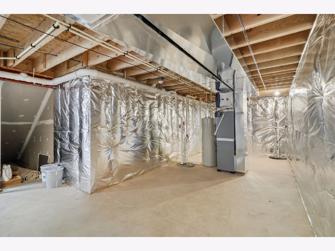
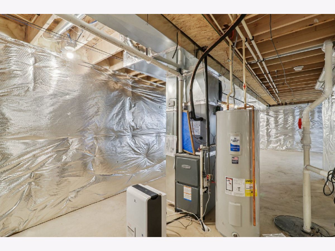
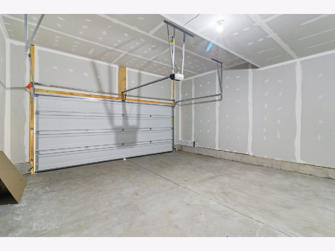
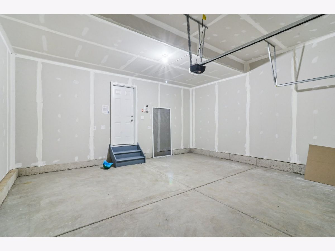
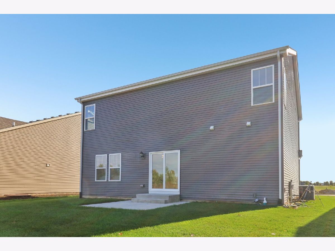
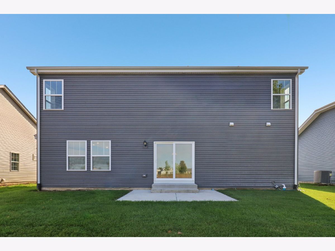
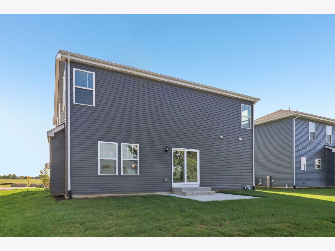
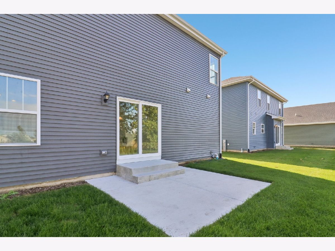
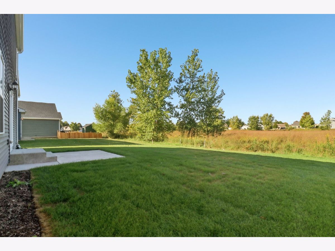
Room Specifics
Total Bedrooms: 4
Bedrooms Above Ground: 4
Bedrooms Below Ground: 0
Dimensions: —
Floor Type: —
Dimensions: —
Floor Type: —
Dimensions: —
Floor Type: —
Full Bathrooms: 3
Bathroom Amenities: —
Bathroom in Basement: 0
Rooms: —
Basement Description: —
Other Specifics
| 2 | |
| — | |
| — | |
| — | |
| — | |
| 55X110 | |
| — | |
| — | |
| — | |
| — | |
| Not in DB | |
| — | |
| — | |
| — | |
| — |
Tax History
| Year | Property Taxes |
|---|
Contact Agent
Nearby Similar Homes
Nearby Sold Comparables
Contact Agent
Listing Provided By
HomeSmart Connect LLC

