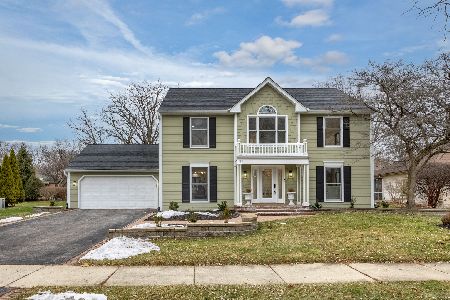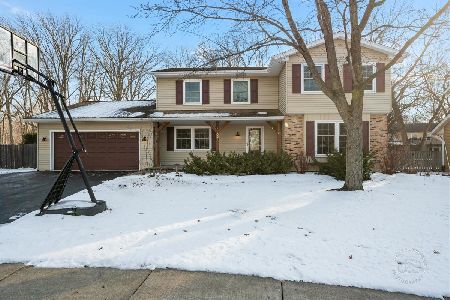112 Quail Hollow Court, Naperville, Illinois 60540
$560,000
|
Sold
|
|
| Status: | Closed |
| Sqft: | 2,800 |
| Cost/Sqft: | $196 |
| Beds: | 4 |
| Baths: | 4 |
| Year Built: | 1985 |
| Property Taxes: | $9,074 |
| Days On Market: | 1781 |
| Lot Size: | 0,38 |
Description
Do you want to walk to the summer band concerts, eat downtown, easy access to I88 all with the best 203 school combinations Naperville has to offer....THIS IS IT! Great two-story colonial home with all new exterior vinyl siding, newer roof, and a premium cul-da-sac fenced location backing to a 15-acre park and the Naperville Tennis Club. Mature landscaping provides an open and spacious yet private oversized backyard. In-home Bose home theater surround sound system also pipes music to the back yard. This property has an addition to the original floor plan that includes a sunroom or inlaw room off the back of the house. It also has an oversized laundry room addition. The 1st-floor flex room also has a walk-in closet and full bath yet it overlooks the spacious back yard and is wrapped in windows. The first floor has recently installed premium grade hardwood floors in the living room, dining room and family room. The kitchen is open the family room and has granite countertops and stainless steel appliances. The finished basement offers a rec room, office space and exercise room. Location, Location, Location!
Property Specifics
| Single Family | |
| — | |
| Colonial | |
| 1985 | |
| Full | |
| COLONIAL | |
| No | |
| 0.38 |
| Du Page | |
| — | |
| — / Not Applicable | |
| None | |
| Lake Michigan,Public | |
| Public Sewer | |
| 11022108 | |
| 0818406050 |
Nearby Schools
| NAME: | DISTRICT: | DISTANCE: | |
|---|---|---|---|
|
Grade School
Highlands Elementary School |
203 | — | |
|
Middle School
Kennedy Junior High School |
203 | Not in DB | |
|
High School
Naperville North High School |
203 | Not in DB | |
Property History
| DATE: | EVENT: | PRICE: | SOURCE: |
|---|---|---|---|
| 14 May, 2021 | Sold | $560,000 | MRED MLS |
| 17 Mar, 2021 | Under contract | $549,900 | MRED MLS |
| 16 Mar, 2021 | Listed for sale | $549,900 | MRED MLS |

























































Room Specifics
Total Bedrooms: 4
Bedrooms Above Ground: 4
Bedrooms Below Ground: 0
Dimensions: —
Floor Type: Carpet
Dimensions: —
Floor Type: Carpet
Dimensions: —
Floor Type: Carpet
Full Bathrooms: 4
Bathroom Amenities: —
Bathroom in Basement: 0
Rooms: Sun Room,Eating Area,Exercise Room,Media Room,Office,Walk In Closet,Utility Room-Lower Level
Basement Description: Finished
Other Specifics
| 2 | |
| — | |
| — | |
| Fire Pit | |
| — | |
| 142X33X88X81X146X33 | |
| — | |
| Full | |
| Vaulted/Cathedral Ceilings, Hardwood Floors, First Floor Laundry, First Floor Full Bath, Walk-In Closet(s), Some Carpeting, Granite Counters | |
| Range, Microwave, Dishwasher, Refrigerator, Washer, Dryer, Stainless Steel Appliance(s) | |
| Not in DB | |
| — | |
| — | |
| — | |
| Gas Log, Gas Starter |
Tax History
| Year | Property Taxes |
|---|---|
| 2021 | $9,074 |
Contact Agent
Nearby Similar Homes
Nearby Sold Comparables
Contact Agent
Listing Provided By
Digital Realty











