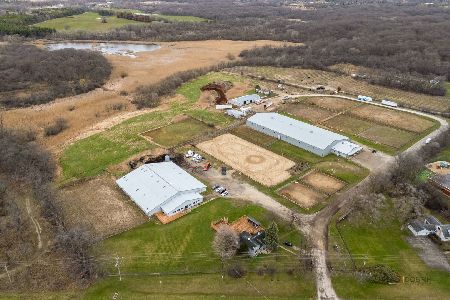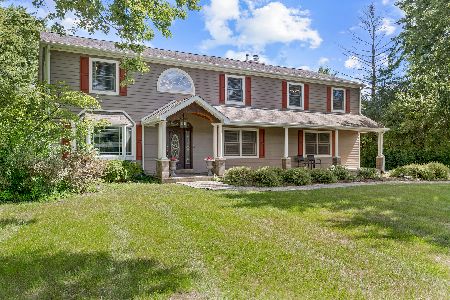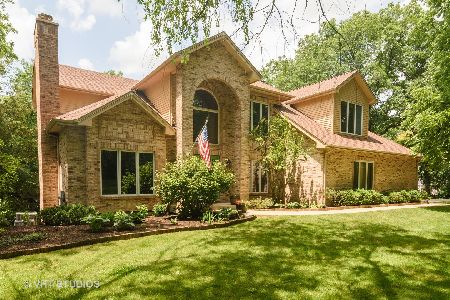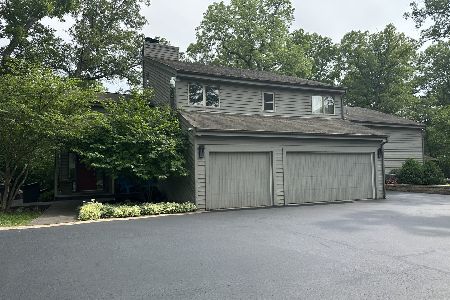112 Ravine Lane, North Barrington, Illinois 60010
$930,000
|
Sold
|
|
| Status: | Closed |
| Sqft: | 4,509 |
| Cost/Sqft: | $199 |
| Beds: | 4 |
| Baths: | 5 |
| Year Built: | 1987 |
| Property Taxes: | $16,716 |
| Days On Market: | 1714 |
| Lot Size: | 1,83 |
Description
This wonderful home was designed by Cecil Rothaermel. This dramatic contemporary home is like living at a resort year-round. Once inside you will enjoy the open concept layout of this sprawling home. The high ceilings feature beams and angles. The new white kitchen is stunning! The living room boasts a wall of custom built-ins, a wet bar, and surrounded by windows to enjoy views with deck access. The family room features a gorgeous fireplace that opens to the kitchen. The 3-season room is tucked in and surrounded by trees. The first bedroom suite opens to the hot tub room. The second primary suite is on the second floor featuring a modern bath, and a balcony overlooking the pool. The main walk-out lower level is the ideal game room and entertaining space. The other separate lower level is perfect for an office or storage. The loft overlooks the living room. Once outside, you will fall in love with the pool area and outdoor kitchen. The 20 x 40 pool ranges from 3.5 to 9 feet deep. The outdoor kitchen offers a Viking grill, cooktop, 2 refrigerators, ice maker, and prep sink. The counter area seats 10+. The extraordinary yard is a pleasant get-away with gorgeous green space, trees, flowers, multiple decks, patios, and hardscape offering a private haven.
Property Specifics
| Single Family | |
| — | |
| — | |
| 1987 | |
| Partial,Walkout | |
| — | |
| No | |
| 1.83 |
| Lake | |
| — | |
| 300 / Annual | |
| Insurance,Lawn Care,Other | |
| Private Well | |
| Septic-Private | |
| 11087819 | |
| 14061030070000 |
Nearby Schools
| NAME: | DISTRICT: | DISTANCE: | |
|---|---|---|---|
|
Grade School
Seth Paine Elementary School |
95 | — | |
|
Middle School
Lake Zurich Middle - N Campus |
95 | Not in DB | |
|
High School
Lake Zurich High School |
95 | Not in DB | |
Property History
| DATE: | EVENT: | PRICE: | SOURCE: |
|---|---|---|---|
| 28 Jun, 2021 | Sold | $930,000 | MRED MLS |
| 22 May, 2021 | Under contract | $899,000 | MRED MLS |
| 14 May, 2021 | Listed for sale | $899,000 | MRED MLS |
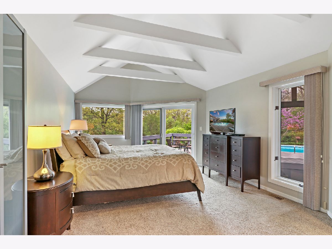
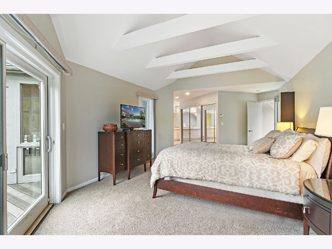
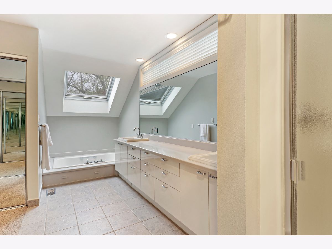
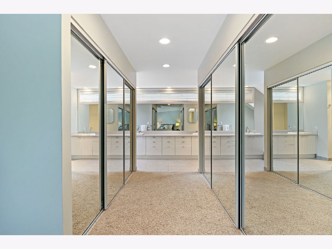
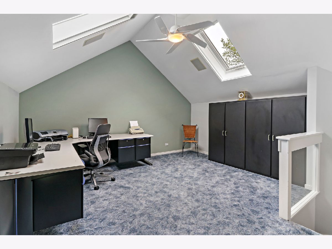
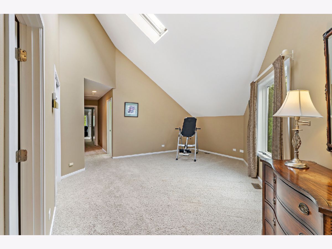
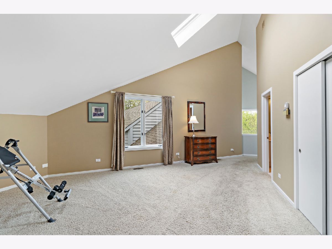
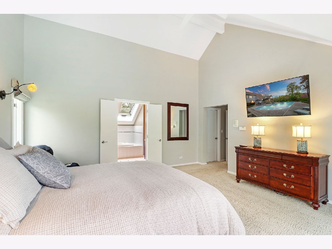
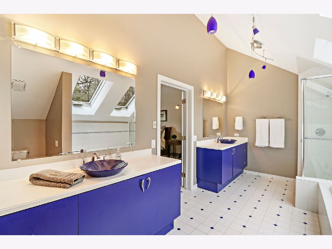
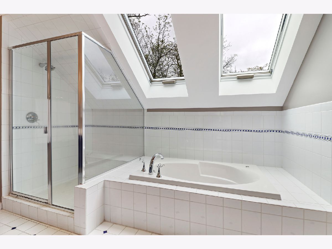
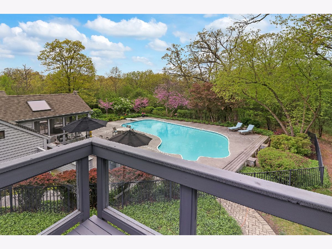
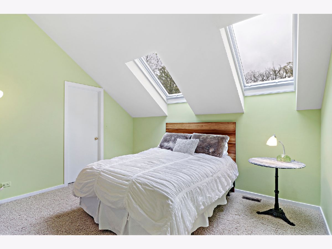
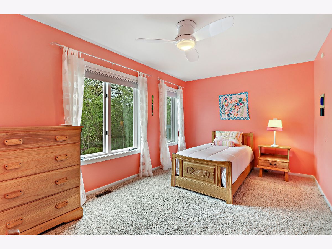
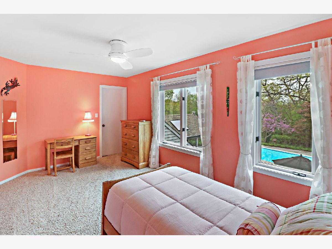
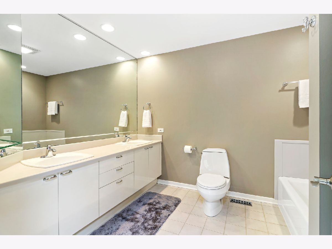
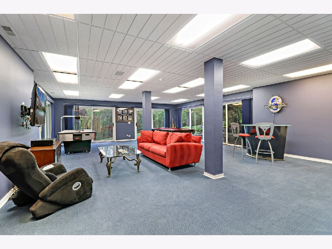
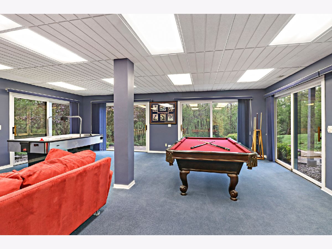

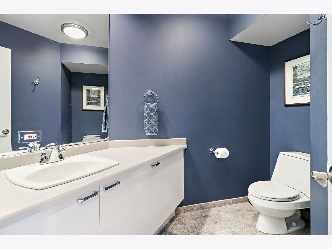
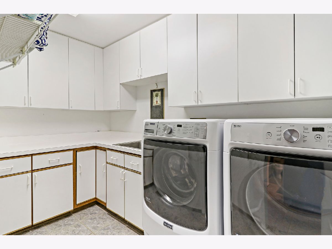
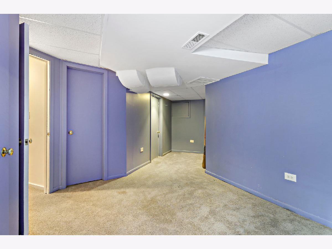
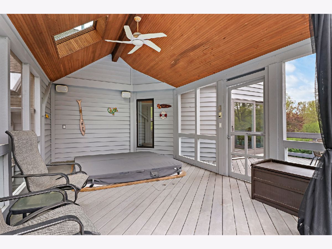
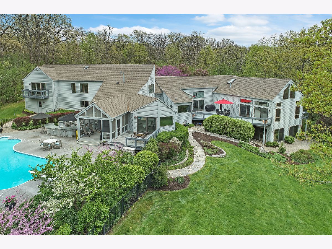
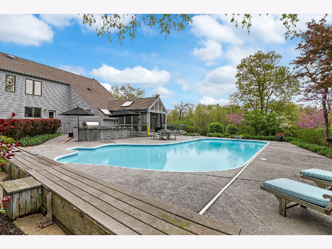
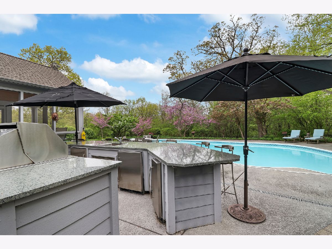
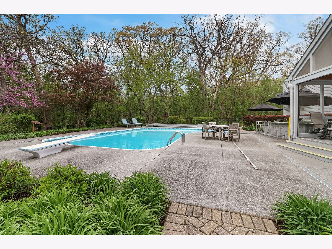
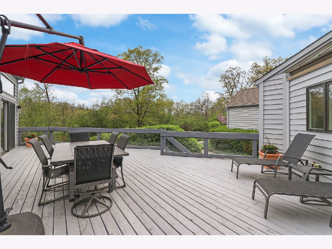
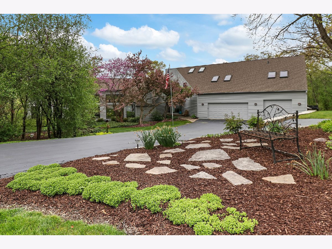
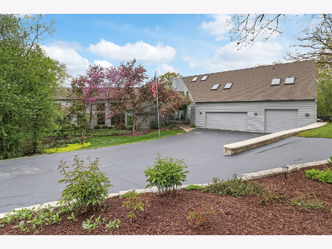
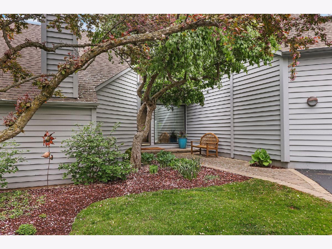
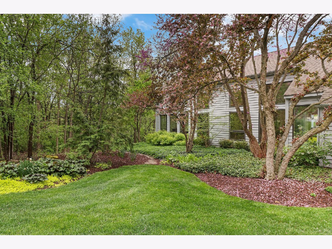
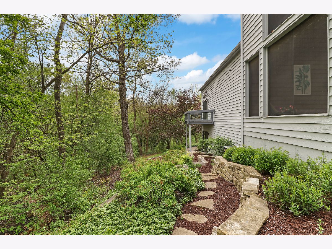
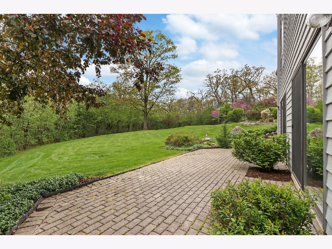

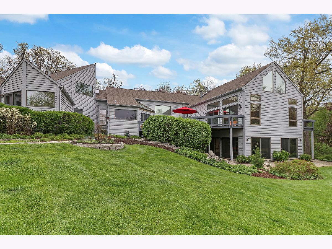


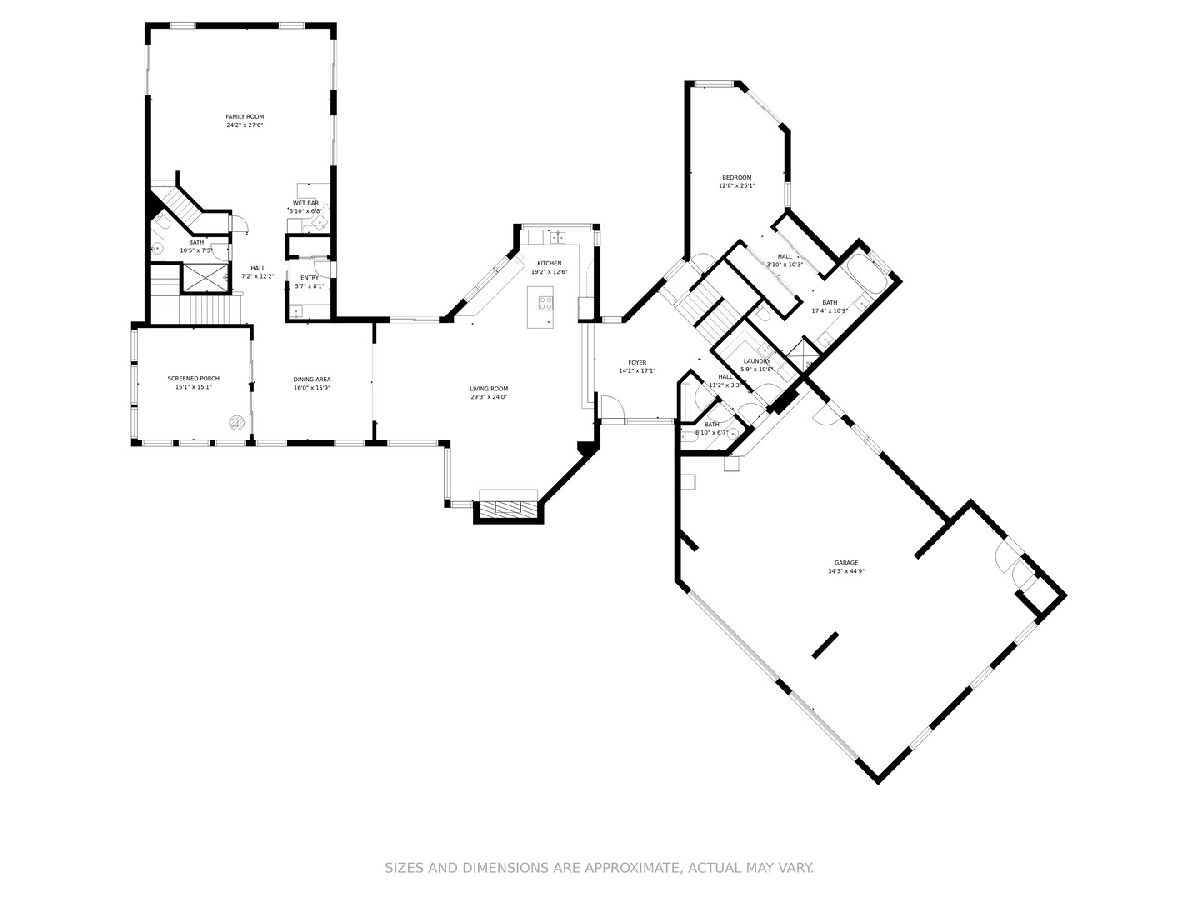


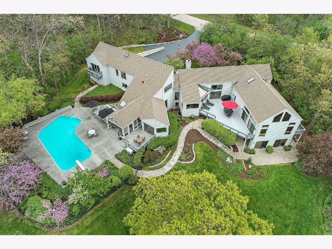
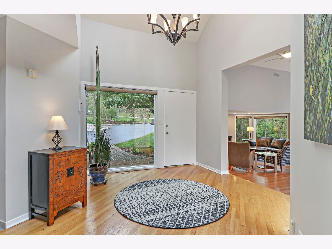
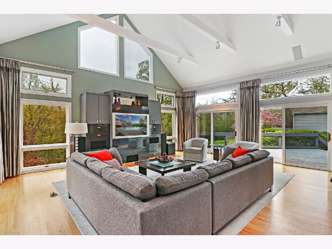
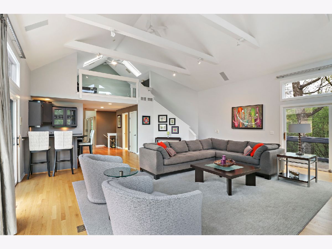



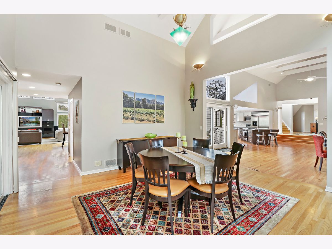



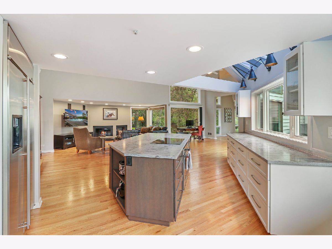
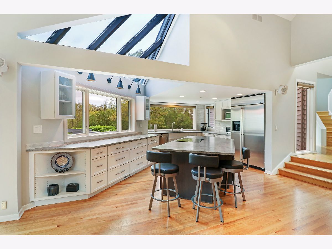
Room Specifics
Total Bedrooms: 4
Bedrooms Above Ground: 4
Bedrooms Below Ground: 0
Dimensions: —
Floor Type: Carpet
Dimensions: —
Floor Type: Carpet
Dimensions: —
Floor Type: Carpet
Full Bathrooms: 5
Bathroom Amenities: Whirlpool,Separate Shower,Double Sink,Double Shower
Bathroom in Basement: 0
Rooms: Deck,Eating Area,Foyer,Great Room,Loft,Mud Room,Recreation Room,Screened Porch,Sitting Room
Basement Description: Finished,Crawl,Exterior Access
Other Specifics
| 3 | |
| Concrete Perimeter | |
| Asphalt,Side Drive | |
| Balcony, Deck, Patio, Hot Tub, Screened Deck, In Ground Pool | |
| Landscaped,Stream(s),Wooded | |
| 346X228X390X222 | |
| — | |
| Full | |
| Vaulted/Cathedral Ceilings, Bar-Wet, Hardwood Floors, First Floor Bedroom, First Floor Laundry, First Floor Full Bath | |
| Microwave, Dishwasher, Refrigerator, High End Refrigerator, Bar Fridge, Freezer, Washer, Dryer, Disposal, Stainless Steel Appliance(s), Cooktop, Built-In Oven | |
| Not in DB | |
| Street Paved | |
| — | |
| — | |
| Attached Fireplace Doors/Screen, Gas Log, Gas Starter |
Tax History
| Year | Property Taxes |
|---|---|
| 2021 | $16,716 |
Contact Agent
Nearby Similar Homes
Nearby Sold Comparables
Contact Agent
Listing Provided By
Compass

