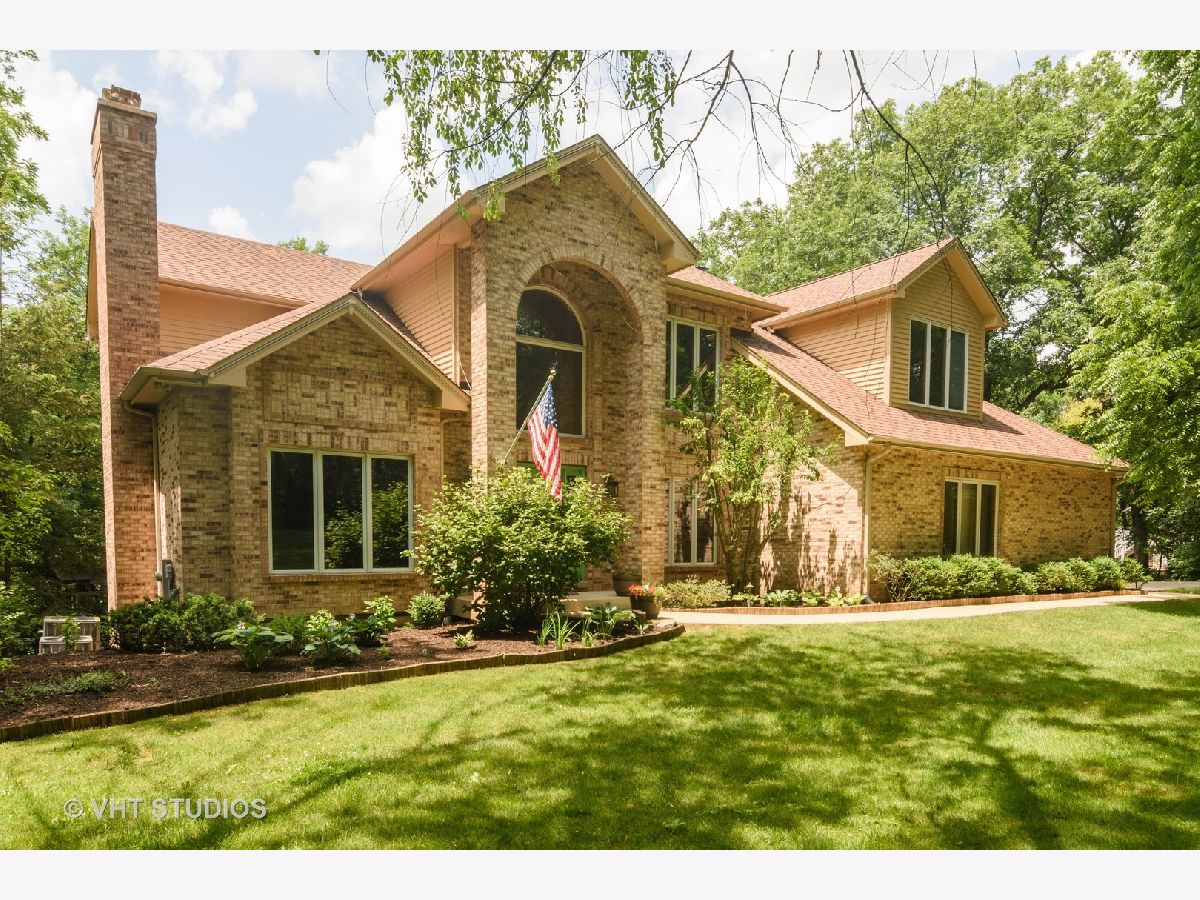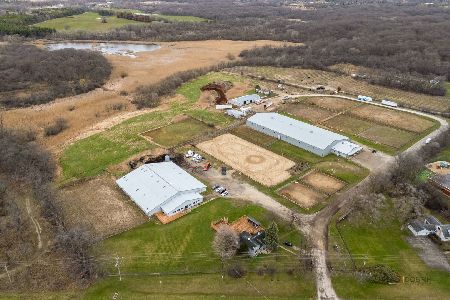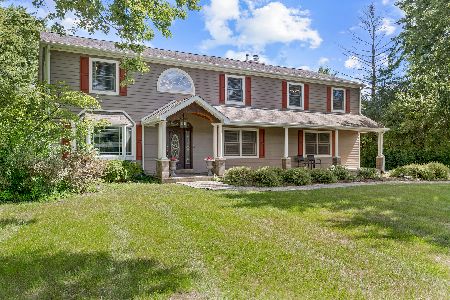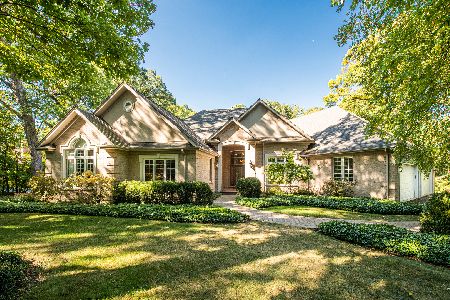116 Ravine Lane, Barrington, Illinois 60010
$552,000
|
Sold
|
|
| Status: | Closed |
| Sqft: | 4,807 |
| Cost/Sqft: | $116 |
| Beds: | 5 |
| Baths: | 4 |
| Year Built: | 1990 |
| Property Taxes: | $14,550 |
| Days On Market: | 2031 |
| Lot Size: | 1,81 |
Description
This wonderful private home is located in a beautiful wooded area of north Barrington. The captivating grounds will be your private retreat from the world! Swimming pool with large two tier deck, play set and room to roam. The home boasts four large bedrooms upstairs, an office on the first floor, and a bedroom in the walk-out basement with a murphy bed! Large two story entry way with hardwood floors throughout the first floor (excepting the office and laundry room). Nine foot ceilings and recessed lighting throughout the house! Gourmet kitchen with Corian countertops, 42" cabinets, and stainless steel appliances. Custom master bedroom with tray ceiling and exotic master bathroom with whirlpool bathtub and custom organizers in the walk-in closet. Central vacuum system and Grohe faucets throughout house. (New pool liner & heater in 2019, a/c 2013, water heater 2013, roof 2017, central vac motor 2017)
Property Specifics
| Single Family | |
| — | |
| — | |
| 1990 | |
| Full,Walkout | |
| — | |
| No | |
| 1.81 |
| Lake | |
| Timbercreek | |
| 400 / Annual | |
| None | |
| Private Well | |
| Septic-Private | |
| 10656052 | |
| 14061030050000 |
Nearby Schools
| NAME: | DISTRICT: | DISTANCE: | |
|---|---|---|---|
|
Grade School
Seth Paine Elementary School |
95 | — | |
|
Middle School
Lake Zurich Middle - N Campus |
95 | Not in DB | |
|
High School
Lake Zurich High School |
95 | Not in DB | |
Property History
| DATE: | EVENT: | PRICE: | SOURCE: |
|---|---|---|---|
| 9 Oct, 2020 | Sold | $552,000 | MRED MLS |
| 7 Jul, 2020 | Under contract | $560,000 | MRED MLS |
| 1 Jul, 2020 | Listed for sale | $560,000 | MRED MLS |
































Room Specifics
Total Bedrooms: 5
Bedrooms Above Ground: 5
Bedrooms Below Ground: 0
Dimensions: —
Floor Type: Carpet
Dimensions: —
Floor Type: Carpet
Dimensions: —
Floor Type: Carpet
Dimensions: —
Floor Type: —
Full Bathrooms: 4
Bathroom Amenities: Whirlpool,Separate Shower,Double Sink
Bathroom in Basement: 1
Rooms: Eating Area,Office,Recreation Room,Foyer,Bedroom 5,Storage,Screened Porch,Walk In Closet
Basement Description: Finished,Exterior Access
Other Specifics
| 4 | |
| Concrete Perimeter | |
| Asphalt | |
| Deck, Patio, Porch Screened, In Ground Pool, Invisible Fence | |
| Cul-De-Sac,Wooded,Mature Trees | |
| 103X99X401X200X389 | |
| Unfinished | |
| Full | |
| Vaulted/Cathedral Ceilings, Hardwood Floors, First Floor Laundry, Walk-In Closet(s) | |
| — | |
| Not in DB | |
| — | |
| — | |
| — | |
| Wood Burning, Gas Log |
Tax History
| Year | Property Taxes |
|---|---|
| 2020 | $14,550 |
Contact Agent
Nearby Similar Homes
Nearby Sold Comparables
Contact Agent
Listing Provided By
Baird & Warner







