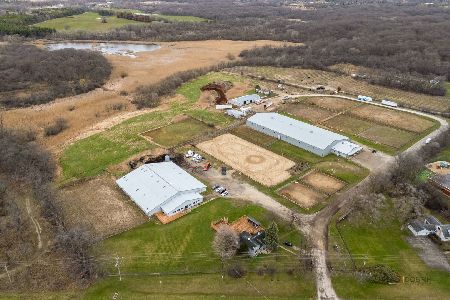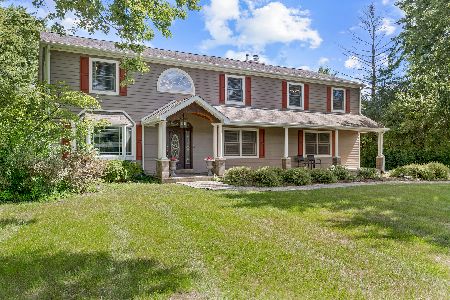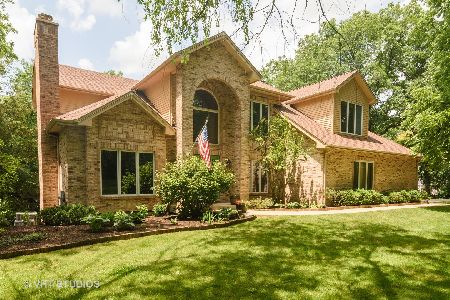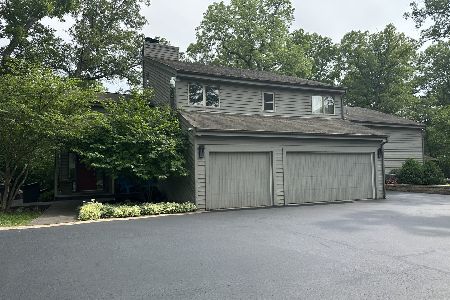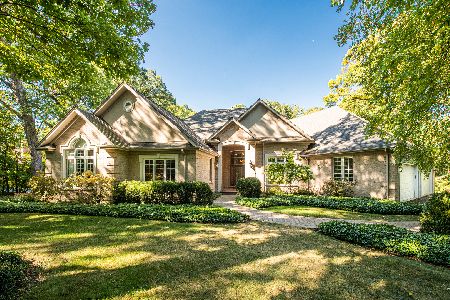112 Ravine Lane, Barrington, Illinois 60010
$837,500
|
Sold
|
|
| Status: | Closed |
| Sqft: | 0 |
| Cost/Sqft: | — |
| Beds: | 4 |
| Baths: | 5 |
| Year Built: | 1988 |
| Property Taxes: | $19,116 |
| Days On Market: | 6918 |
| Lot Size: | 1,80 |
Description
BIG RE TAX REDUCTION FOR 2007! FABULOUS: DESIGNED BY ROTHERMIL. OVER 5500 SF - SEE ROOM SIZES. HUGE WINDOWS, SKYLIGHTS,BEAMS,HIGH CEILINGS.TWO DENS,2 FAM. RMS.,2 ENCLOSED PORCHES,2 MASTER BDRM.,2 WHIRLPOOLS. POOL + NEW OUTDOOR KIT. W/GRANITE.HOT TUB,HUGE DECK W/PEXIGLASS OVERLOOKS WOODED SITE. BELOW ASSESSED VALUE.
Property Specifics
| Single Family | |
| — | |
| Contemporary | |
| 1988 | |
| Partial,Walkout | |
| CUSTOM | |
| No | |
| 1.8 |
| Lake | |
| Timbercreek | |
| 250 / Annual | |
| None | |
| Private Well | |
| Septic-Private | |
| 06410153 | |
| 14061030070000 |
Nearby Schools
| NAME: | DISTRICT: | DISTANCE: | |
|---|---|---|---|
|
Grade School
Seth Paine Elementary School |
95 | — | |
|
Middle School
Lake Zurich Middle - N Campus |
95 | Not in DB | |
|
High School
Lake Zurich High School |
95 | Not in DB | |
Property History
| DATE: | EVENT: | PRICE: | SOURCE: |
|---|---|---|---|
| 14 Apr, 2008 | Sold | $837,500 | MRED MLS |
| 6 Feb, 2008 | Under contract | $899,000 | MRED MLS |
| — | Last price change | $975,000 | MRED MLS |
| 13 Feb, 2007 | Listed for sale | $975,000 | MRED MLS |
Room Specifics
Total Bedrooms: 4
Bedrooms Above Ground: 4
Bedrooms Below Ground: 0
Dimensions: —
Floor Type: Carpet
Dimensions: —
Floor Type: Carpet
Dimensions: —
Floor Type: Carpet
Full Bathrooms: 5
Bathroom Amenities: Whirlpool,Separate Shower,Double Sink
Bathroom in Basement: 0
Rooms: Den,Enclosed Porch,Foyer,Great Room,Loft,Office,Recreation Room,Screened Porch,Sitting Room,Utility Room-1st Floor
Basement Description: Partially Finished,Sub-Basement
Other Specifics
| 3 | |
| Concrete Perimeter | |
| Asphalt | |
| Deck, Hot Tub, Porch Screened, In Ground Pool | |
| Irregular Lot,Landscaped,Wooded | |
| 220X390X222X246 | |
| — | |
| Full | |
| Vaulted/Cathedral Ceilings, Skylight(s), Hot Tub, Bar-Wet, First Floor Bedroom, In-Law Arrangement | |
| Range, Microwave, Dishwasher, Refrigerator, Bar Fridge, Washer, Dryer | |
| Not in DB | |
| Street Paved | |
| — | |
| — | |
| Gas Log, Gas Starter |
Tax History
| Year | Property Taxes |
|---|---|
| 2008 | $19,116 |
Contact Agent
Nearby Similar Homes
Nearby Sold Comparables
Contact Agent
Listing Provided By
RE/MAX Advisors

