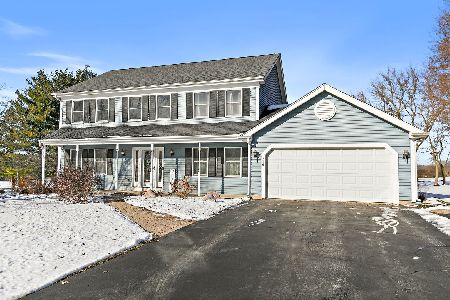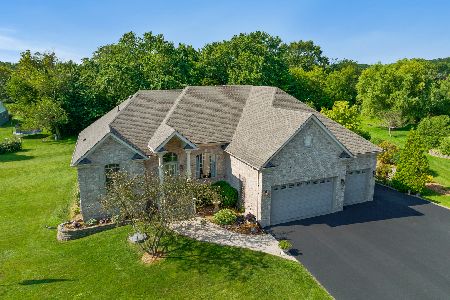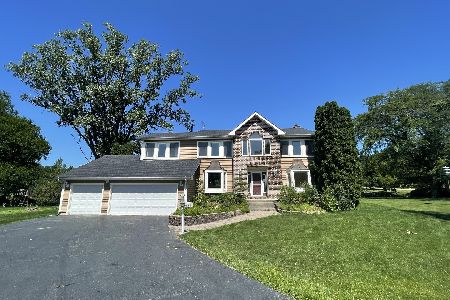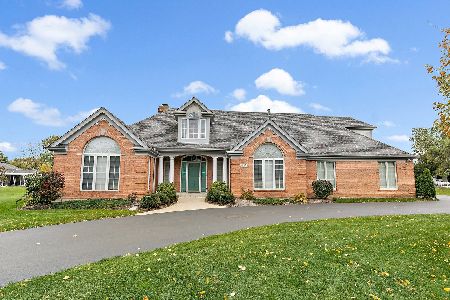112 Thorobred Lane, Sleepy Hollow, Illinois 60118
$230,000
|
Sold
|
|
| Status: | Closed |
| Sqft: | 1,908 |
| Cost/Sqft: | $120 |
| Beds: | 3 |
| Baths: | 2 |
| Year Built: | 1961 |
| Property Taxes: | $6,138 |
| Days On Market: | 2681 |
| Lot Size: | 0,52 |
Description
Come home to peaceful surroundings and enjoy this sprawling 1900 sq.ft. ranch w/brick & vinyl maintenance free exterior. Updated kitchen with Maple cabinets and Corian counters offer a functional balance of beauty, comfort and convenience. Family room is highlighted by brick fireplace, flowing peg hardwood floors and a triple pane slider leading to the extra large screened porch....sure to become a favorite spot for summer enjoyment!! Formal living/dining room & spacious bedrooms. Roof (2007), Most Windows (2006), Siding (2010), Furnace, Water heater & A/C (2013), Garage doors (2017) & crawl space sealed in concrete... Nature lovers will delight at the sight of deer, fox, duck, geese & variety of birds. Jelke Creek hiking trails nearby. Country living with city conveniences. Close to I-90 and regional shopping.
Property Specifics
| Single Family | |
| — | |
| Ranch | |
| 1961 | |
| None | |
| — | |
| No | |
| 0.52 |
| Kane | |
| — | |
| 0 / Not Applicable | |
| None | |
| Public | |
| Public Sewer | |
| 10087986 | |
| 0328126014 |
Nearby Schools
| NAME: | DISTRICT: | DISTANCE: | |
|---|---|---|---|
|
Grade School
Sleepy Hollow Elementary School |
300 | — | |
|
Middle School
Dundee Middle School |
300 | Not in DB | |
|
High School
Dundee-crown High School |
300 | Not in DB | |
Property History
| DATE: | EVENT: | PRICE: | SOURCE: |
|---|---|---|---|
| 31 Jan, 2019 | Sold | $230,000 | MRED MLS |
| 11 Oct, 2018 | Under contract | $229,900 | MRED MLS |
| 19 Sep, 2018 | Listed for sale | $229,900 | MRED MLS |
Room Specifics
Total Bedrooms: 3
Bedrooms Above Ground: 3
Bedrooms Below Ground: 0
Dimensions: —
Floor Type: Carpet
Dimensions: —
Floor Type: Carpet
Full Bathrooms: 2
Bathroom Amenities: —
Bathroom in Basement: 0
Rooms: No additional rooms
Basement Description: Crawl
Other Specifics
| 2 | |
| — | |
| Asphalt | |
| Porch Screened | |
| Landscaped | |
| 165 X 195 X 100 X 165 | |
| — | |
| Full | |
| Hardwood Floors, First Floor Bedroom, First Floor Laundry, First Floor Full Bath | |
| Range, Microwave, Dishwasher, Refrigerator, Washer, Dryer | |
| Not in DB | |
| Pool, Tennis Courts, Street Paved | |
| — | |
| — | |
| Wood Burning |
Tax History
| Year | Property Taxes |
|---|---|
| 2019 | $6,138 |
Contact Agent
Nearby Similar Homes
Nearby Sold Comparables
Contact Agent
Listing Provided By
Baird & Warner Real Estate











