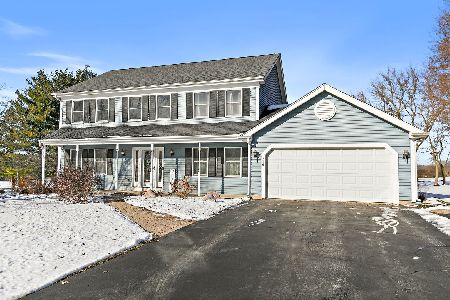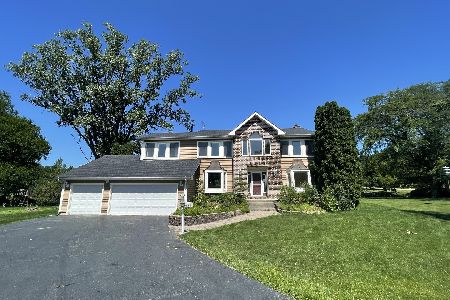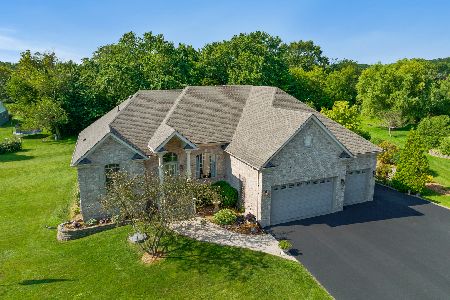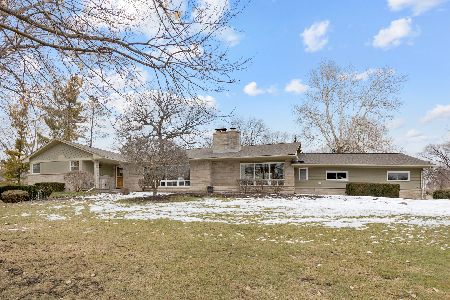418 Rainbow Drive, Sleepy Hollow, Illinois 60118
$360,000
|
Sold
|
|
| Status: | Closed |
| Sqft: | 3,000 |
| Cost/Sqft: | $123 |
| Beds: | 4 |
| Baths: | 4 |
| Year Built: | 2007 |
| Property Taxes: | $6,267 |
| Days On Market: | 2969 |
| Lot Size: | 0,74 |
Description
Beautiful solidly built custom home located at the end of a quiet cul-de-sac with stunning views of mature trees & small lake! Brick walkway leads to your front door! Spacious tile entry foyer! Spacious living room w/cozy fireplace, large windows, extra recessed lighting & arched entries! Bright eat-in kitchen w/top of the line appliances, granite countertops, tile backsplash, center island & pantry closet! Separate eating area w/loads of windows & sliding glass doors to the deck! Formal dining room w/rich hardwood floors! 1st floor master suite w/recessed lighting, sliding glass doors to the deck & luxury bath w/whirlpool tub, separate shower & oversized vanity! 2nd floor loft/den! Large 3rd bedroom w/great views! Huge unfinished bonus room over garage w/tons of possibilities! Convenient 1st floor laundry! Quality throughout! Many items imported such as windows, door & fixtures! Owners hate to leave! Pride of ownership! Awesome setting! Very tranquil! Close to I-90 access!
Property Specifics
| Single Family | |
| — | |
| — | |
| 2007 | |
| None | |
| — | |
| Yes | |
| 0.74 |
| Kane | |
| Sleepy Hollow Manor | |
| 0 / Not Applicable | |
| None | |
| Private Well | |
| Public Sewer | |
| 09812627 | |
| 0328126006 |
Property History
| DATE: | EVENT: | PRICE: | SOURCE: |
|---|---|---|---|
| 2 Apr, 2018 | Sold | $360,000 | MRED MLS |
| 26 Jan, 2018 | Under contract | $369,900 | MRED MLS |
| 5 Dec, 2017 | Listed for sale | $369,900 | MRED MLS |
Room Specifics
Total Bedrooms: 4
Bedrooms Above Ground: 4
Bedrooms Below Ground: 0
Dimensions: —
Floor Type: Wood Laminate
Dimensions: —
Floor Type: Wood Laminate
Dimensions: —
Floor Type: Carpet
Full Bathrooms: 4
Bathroom Amenities: Whirlpool,Separate Shower,Double Sink,Bidet
Bathroom in Basement: 0
Rooms: Eating Area,Loft,Bonus Room,Foyer
Basement Description: Crawl
Other Specifics
| 2 | |
| Concrete Perimeter | |
| Asphalt | |
| Deck | |
| — | |
| 26X34X271X136X93X197 | |
| Unfinished | |
| Full | |
| Hardwood Floors, First Floor Bedroom, First Floor Laundry, First Floor Full Bath | |
| Range, Dishwasher, Refrigerator, Washer, Dryer | |
| Not in DB | |
| — | |
| — | |
| — | |
| Wood Burning |
Tax History
| Year | Property Taxes |
|---|---|
| 2018 | $6,267 |
Contact Agent
Nearby Similar Homes
Nearby Sold Comparables
Contact Agent
Listing Provided By
REMAX Horizon











