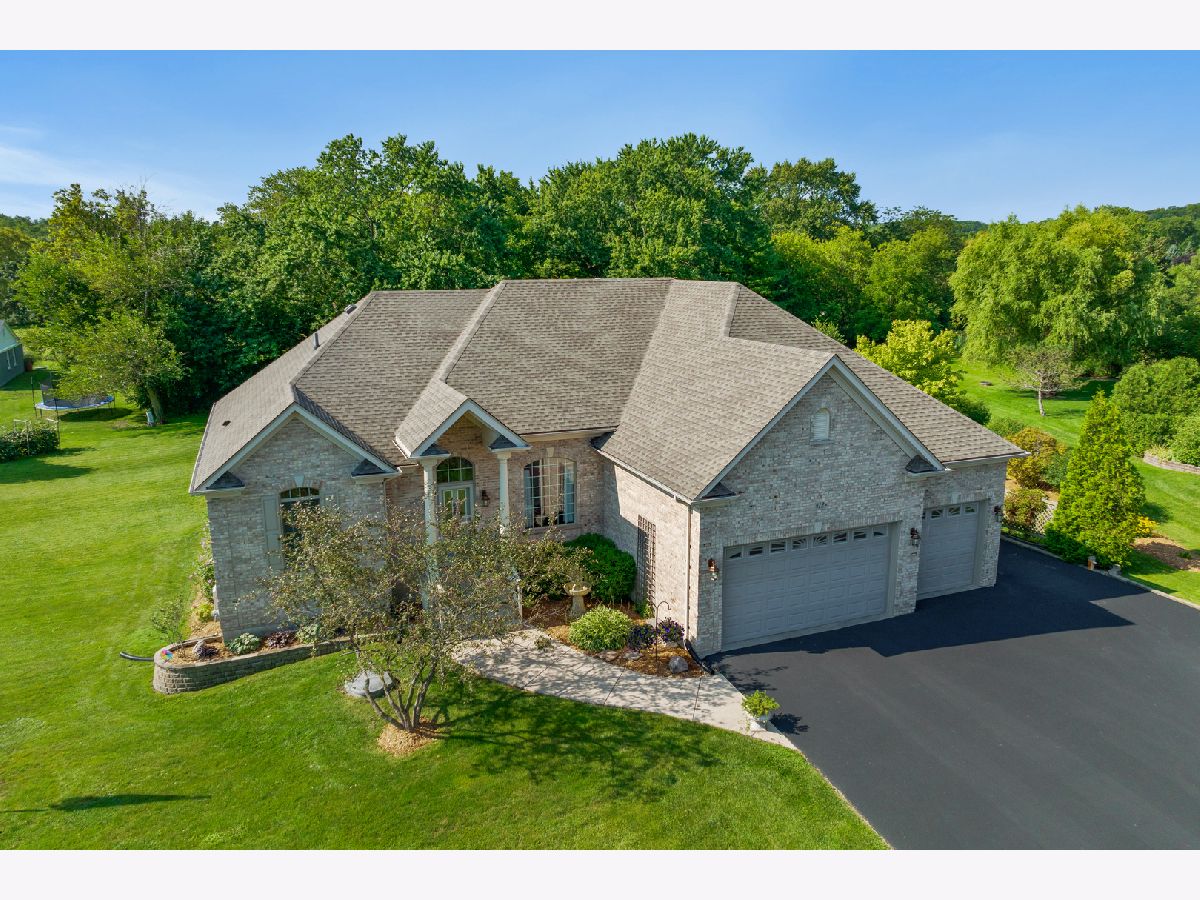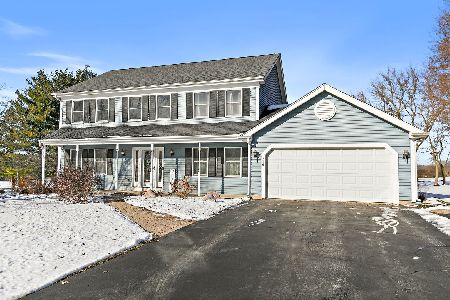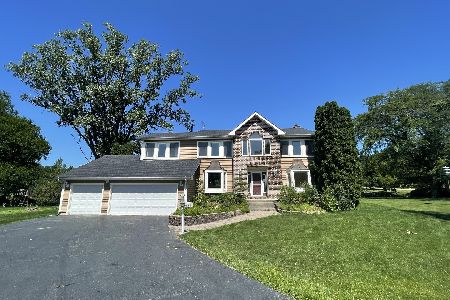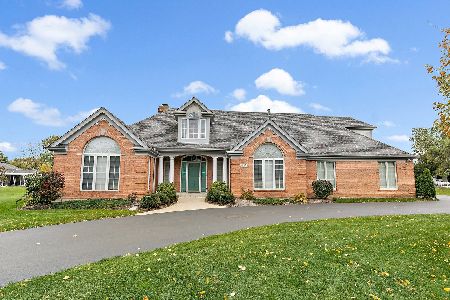412 Rainbow Drive, Sleepy Hollow, Illinois 60118
$395,000
|
Sold
|
|
| Status: | Closed |
| Sqft: | 2,166 |
| Cost/Sqft: | $180 |
| Beds: | 3 |
| Baths: | 2 |
| Year Built: | 2002 |
| Property Taxes: | $8,910 |
| Days On Market: | 1238 |
| Lot Size: | 0,86 |
Description
Amazing one-story custom ranch in Sleepy Hollow! This home sits on almost one acre of private paradise and offers 9' tray ceilings with an open floor plan. Huge kitchen with new quartz countertops in 2020 and dinette that opens to the great room and separate dining room - perfect place for entertainment. Nice size primary bedroom with a primary bathroom that offers double sinks, separate shower and soaking tub. Huge walk-in closet with custom organizer shelves to utilize all space available. So many updates within the last few years - furnace and a/c 2019, new flooring in 2019, new roof in 2020, and the driveway replaced in 2021. You will find a wonderful place for peaceful evenings to enjoy the Sleepy Hollow fireworks in the large screened-in porch with access from the kitchen. Additional features of this home include a heated three car garage with its own thermostat, gas starter wood burning fireplace, huge backyard, private cul-de-sac, and lots of storage area. Great location too! Close to parks, schools, shopping, movie theater, stores, restaurants and minutes from Rt-31 and I-90.
Property Specifics
| Single Family | |
| — | |
| — | |
| 2002 | |
| — | |
| RANCH | |
| No | |
| 0.86 |
| Kane | |
| Sleepy Hollow Manor | |
| 0 / Not Applicable | |
| — | |
| — | |
| — | |
| 11619345 | |
| 0328126007 |
Nearby Schools
| NAME: | DISTRICT: | DISTANCE: | |
|---|---|---|---|
|
Grade School
Sleepy Hollow Elementary School |
300 | — | |
|
Middle School
Dundee Middle School |
300 | Not in DB | |
|
High School
Dundee-crown High School |
300 | Not in DB | |
Property History
| DATE: | EVENT: | PRICE: | SOURCE: |
|---|---|---|---|
| 3 Mar, 2023 | Sold | $395,000 | MRED MLS |
| 31 Dec, 2022 | Under contract | $389,900 | MRED MLS |
| — | Last price change | $399,900 | MRED MLS |
| 1 Sep, 2022 | Listed for sale | $419,900 | MRED MLS |

Room Specifics
Total Bedrooms: 3
Bedrooms Above Ground: 3
Bedrooms Below Ground: 0
Dimensions: —
Floor Type: —
Dimensions: —
Floor Type: —
Full Bathrooms: 2
Bathroom Amenities: Separate Shower
Bathroom in Basement: 0
Rooms: —
Basement Description: Crawl
Other Specifics
| 3 | |
| — | |
| Asphalt | |
| — | |
| — | |
| 312X252X204X75 | |
| — | |
| — | |
| — | |
| — | |
| Not in DB | |
| — | |
| — | |
| — | |
| — |
Tax History
| Year | Property Taxes |
|---|---|
| 2023 | $8,910 |
Contact Agent
Nearby Similar Homes
Nearby Sold Comparables
Contact Agent
Listing Provided By
Premier Living Properties










