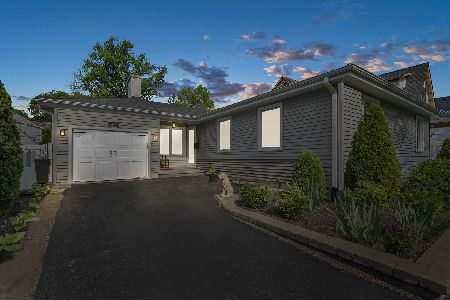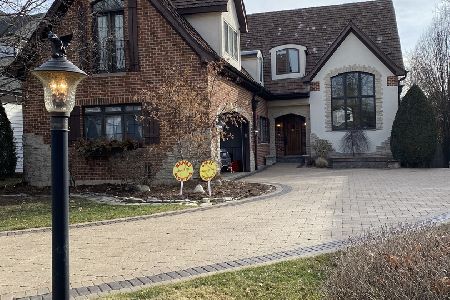112 Tuttle Avenue, Clarendon Hills, Illinois 60514
$451,000
|
Sold
|
|
| Status: | Closed |
| Sqft: | 1,400 |
| Cost/Sqft: | $335 |
| Beds: | 3 |
| Baths: | 2 |
| Year Built: | 1953 |
| Property Taxes: | $8,132 |
| Days On Market: | 1575 |
| Lot Size: | 0,21 |
Description
Fantastic location! Only a few blocks from elementary and middle schools with walking distance to commuter train and downtown Clarendon Hills. Only one block from Prospect Park. Move in and add your own personal touches or start from scratch and build your dream home on this 60 x 150 lot. This large ranch home has original hardwood floors throughout and a cozy living room brick fireplace. It has 3 spacious bedrooms with open den, dining room, and living room areas. So many possibilities - great opportunity to get into a neighborhood with many custom high-end homes at a great price! Plenty of room to grow with a huge basement with custom knotty pine woodwork with two built-in Murphy beds, dry bar, large, enclosed workshop, cedar lined closet and lots of storage. Built in ladder to attic and whole house fan. Home being sold AS IS but has great potential in a stellar location with many amenities.
Property Specifics
| Single Family | |
| — | |
| Ranch,Traditional | |
| 1953 | |
| Full | |
| — | |
| No | |
| 0.21 |
| Du Page | |
| — | |
| — / Not Applicable | |
| None | |
| Lake Michigan | |
| Public Sewer | |
| 11244104 | |
| 0910210019 |
Nearby Schools
| NAME: | DISTRICT: | DISTANCE: | |
|---|---|---|---|
|
Grade School
Prospect Elementary School |
181 | — | |
|
Middle School
Clarendon Hills Middle School |
181 | Not in DB | |
|
High School
Hinsdale Central High School |
86 | Not in DB | |
Property History
| DATE: | EVENT: | PRICE: | SOURCE: |
|---|---|---|---|
| 23 Dec, 2021 | Sold | $451,000 | MRED MLS |
| 25 Oct, 2021 | Under contract | $469,000 | MRED MLS |
| 12 Oct, 2021 | Listed for sale | $469,000 | MRED MLS |
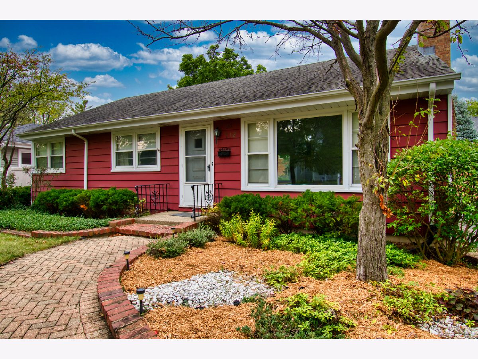
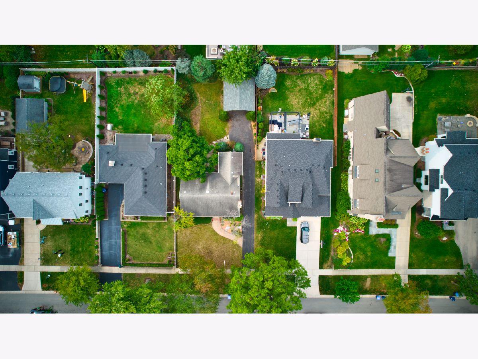
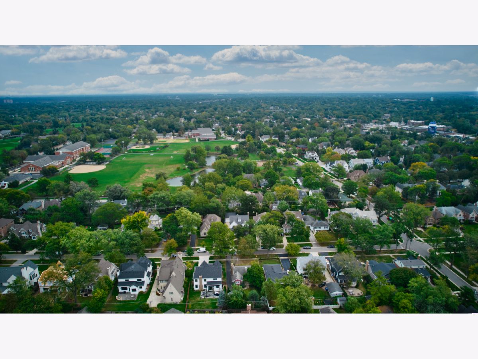
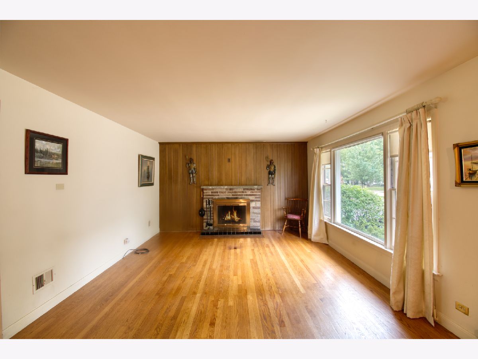
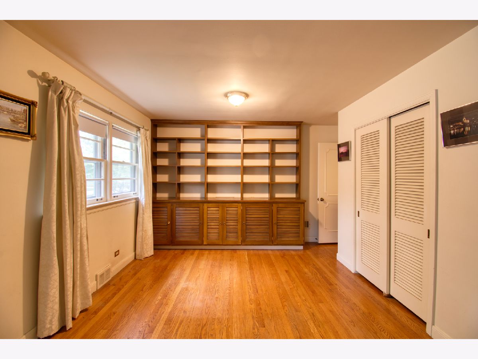
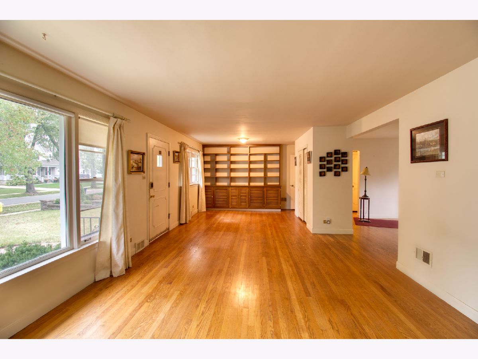
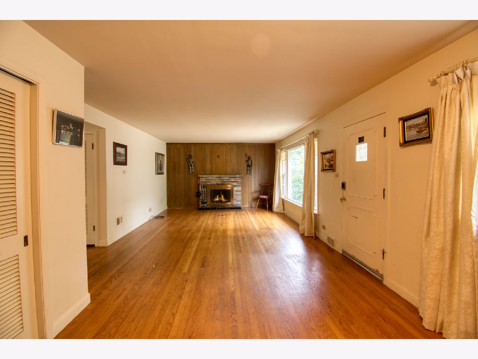
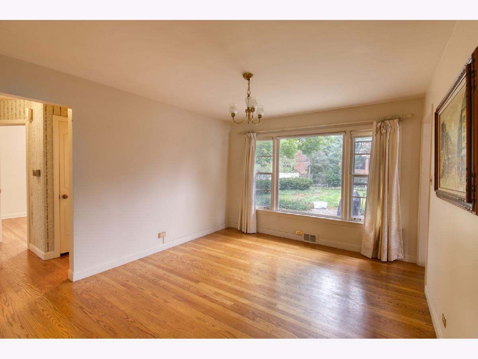
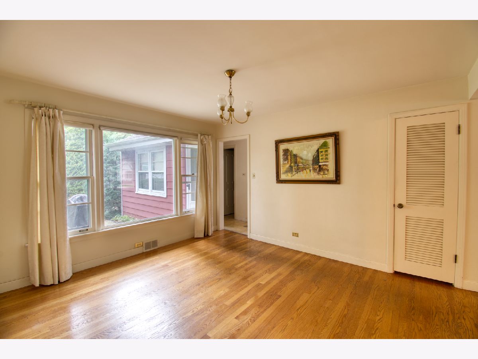
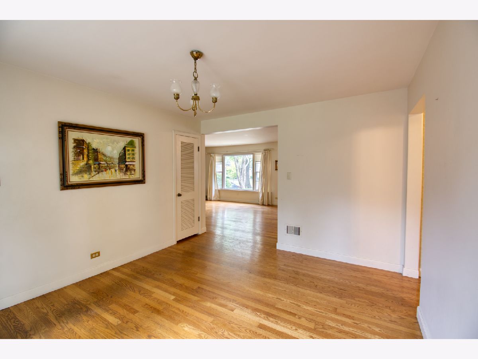
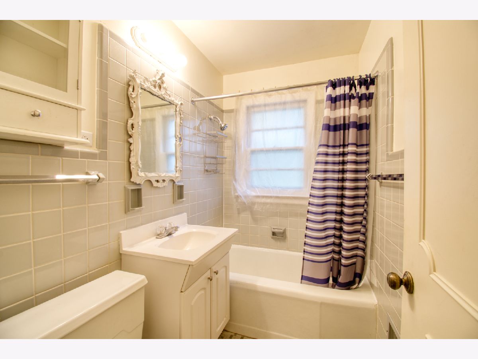
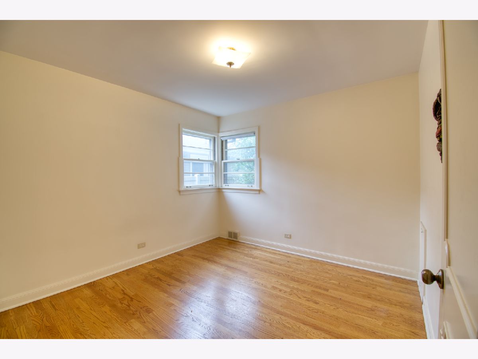
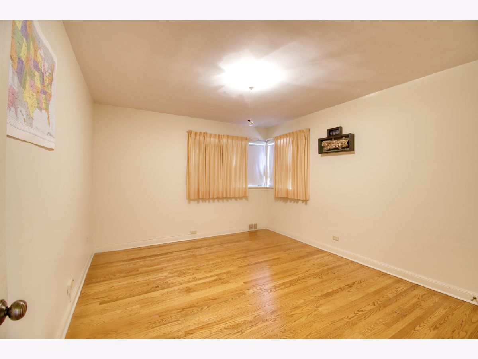
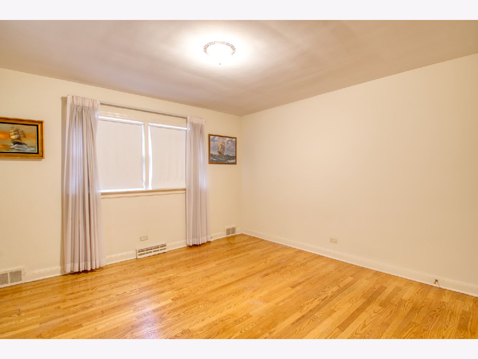
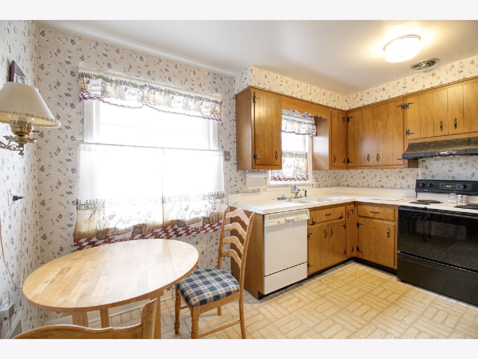
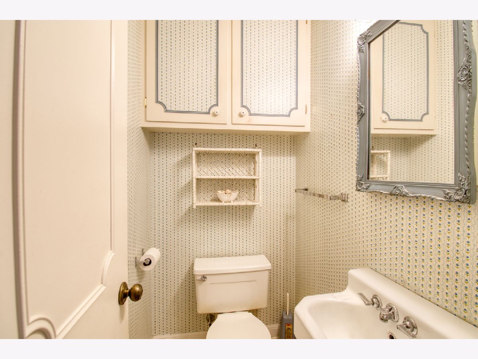
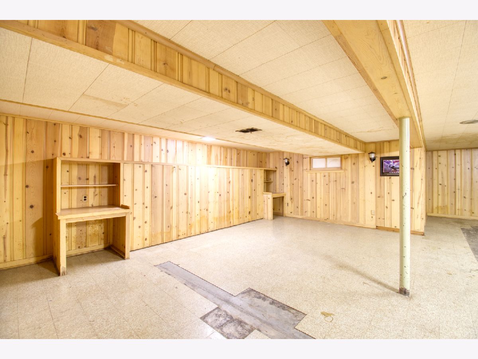
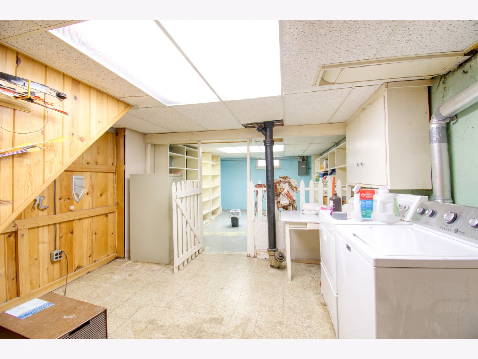
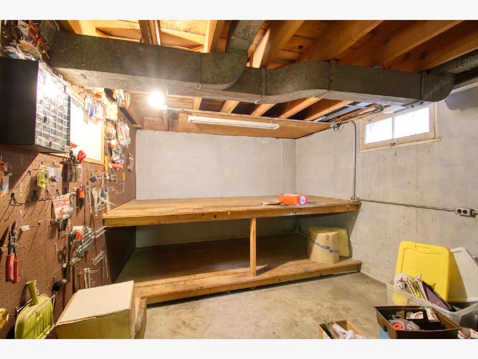
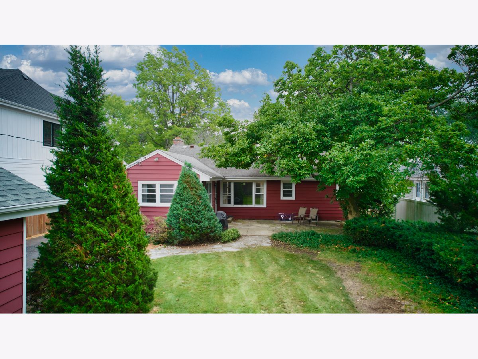
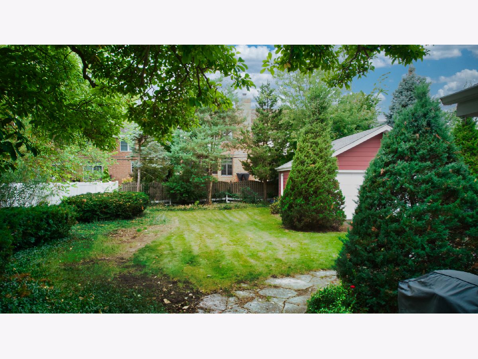

Room Specifics
Total Bedrooms: 3
Bedrooms Above Ground: 3
Bedrooms Below Ground: 0
Dimensions: —
Floor Type: Hardwood
Dimensions: —
Floor Type: Hardwood
Full Bathrooms: 2
Bathroom Amenities: —
Bathroom in Basement: 0
Rooms: Den,Recreation Room,Workshop
Basement Description: Finished,Partially Finished
Other Specifics
| 2 | |
| — | |
| Asphalt | |
| Patio | |
| — | |
| 60 X 150 | |
| — | |
| None | |
| — | |
| Range, Dishwasher, Refrigerator, Washer, Dryer, Disposal, Electric Oven | |
| Not in DB | |
| Park, Curbs, Sidewalks, Street Paved | |
| — | |
| — | |
| Wood Burning |
Tax History
| Year | Property Taxes |
|---|---|
| 2021 | $8,132 |
Contact Agent
Nearby Similar Homes
Nearby Sold Comparables
Contact Agent
Listing Provided By
RE/MAX of Naperville







